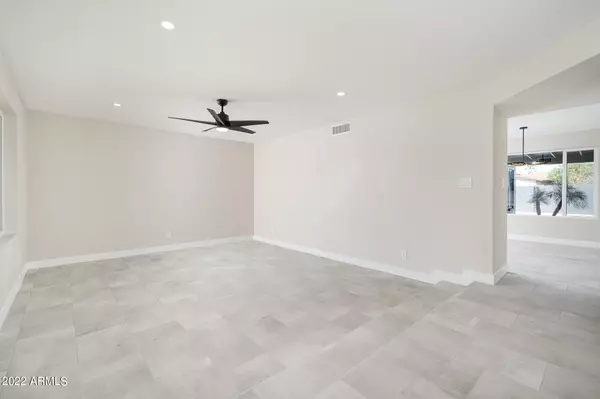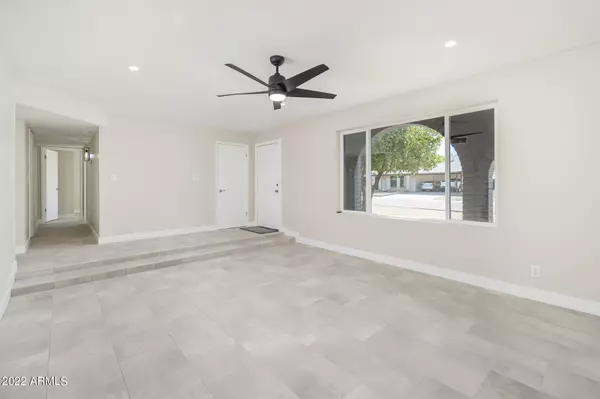$512,000
$519,890
1.5%For more information regarding the value of a property, please contact us for a free consultation.
4 Beds
2 Baths
2,123 SqFt
SOLD DATE : 11/30/2022
Key Details
Sold Price $512,000
Property Type Single Family Home
Sub Type Single Family - Detached
Listing Status Sold
Purchase Type For Sale
Square Footage 2,123 sqft
Price per Sqft $241
Subdivision Parkwood Sub Unit No. 5
MLS Listing ID 6477577
Sold Date 11/30/22
Bedrooms 4
HOA Y/N No
Originating Board Arizona Regional Multiple Listing Service (ARMLS)
Year Built 1970
Annual Tax Amount $1,493
Tax Year 2022
Lot Size 7,680 Sqft
Acres 0.18
Property Description
Over 80k in recent upgrades!! Quality remodeled BLOCK home with 4 bedrooms, 2 living rooms, 2 bath, 2.5 car garage and Diving Pool! This must see in person home includes all new oversized tile throughout home, tiled bathroom showers, white shaker soft close cabinets, new quartz counters, designer kitchen backsplash, sit at kitchen peninsula, new trough kitchen sink with commercial sprayer ,new AC/Heater with all new grates throughout home, LED recessed lights, NEW Low-e vinyl dual pane windows, fireplace, large covered papered patio, newer roof and new patio roof, master exit to covered patio, new stainless appliances, designer lighting, ceiling fans, new interior/exterior paint, upgraded baseboards, brushed nickel door hardware, new dual flush toilets, double sinks in 2nd bathroom new chrome faucets, grass front yard on automatic sprinkler system, desert back yard landscaping, upgraded interior light switches and receptacles, upgraded main electrical panel, resurfaced cool deck, gated extended outdoor concrete living area, and so much more in person!
Location
State AZ
County Maricopa
Community Parkwood Sub Unit No. 5
Direction North on 43rd, Right on Carol to home.
Rooms
Den/Bedroom Plus 4
Ensuite Laundry Wshr/Dry HookUp Only
Separate Den/Office N
Interior
Interior Features Eat-in Kitchen, Kitchen Island, 3/4 Bath Master Bdrm, Granite Counters
Laundry Location Wshr/Dry HookUp Only
Heating Electric
Cooling Refrigeration
Flooring Tile
Fireplaces Type 1 Fireplace
Fireplace Yes
Window Features Vinyl Frame,Double Pane Windows,Low Emissivity Windows
SPA None
Laundry Wshr/Dry HookUp Only
Exterior
Garage Spaces 2.5
Garage Description 2.5
Fence Block
Pool Private
Utilities Available SRP
Amenities Available Not Managed
Waterfront No
Roof Type Composition
Private Pool Yes
Building
Lot Description Sprinklers In Front, Desert Back, Grass Front, Auto Timer H2O Front
Story 1
Builder Name Uknown
Sewer Public Sewer
Water City Water
Schools
Elementary Schools Washington Elementary School - Phoenix
Middle Schools Cholla Middle School
High Schools Glendale High School
School District Glendale Union High School District
Others
HOA Fee Include No Fees
Senior Community No
Tax ID 149-39-413
Ownership Fee Simple
Acceptable Financing Cash, Conventional, FHA, VA Loan
Horse Property N
Listing Terms Cash, Conventional, FHA, VA Loan
Financing Conventional
Special Listing Condition Owner/Agent
Read Less Info
Want to know what your home might be worth? Contact us for a FREE valuation!

Our team is ready to help you sell your home for the highest possible price ASAP

Copyright 2024 Arizona Regional Multiple Listing Service, Inc. All rights reserved.
Bought with eXp Realty
GET MORE INFORMATION

Realtor | Lic# 3002147






