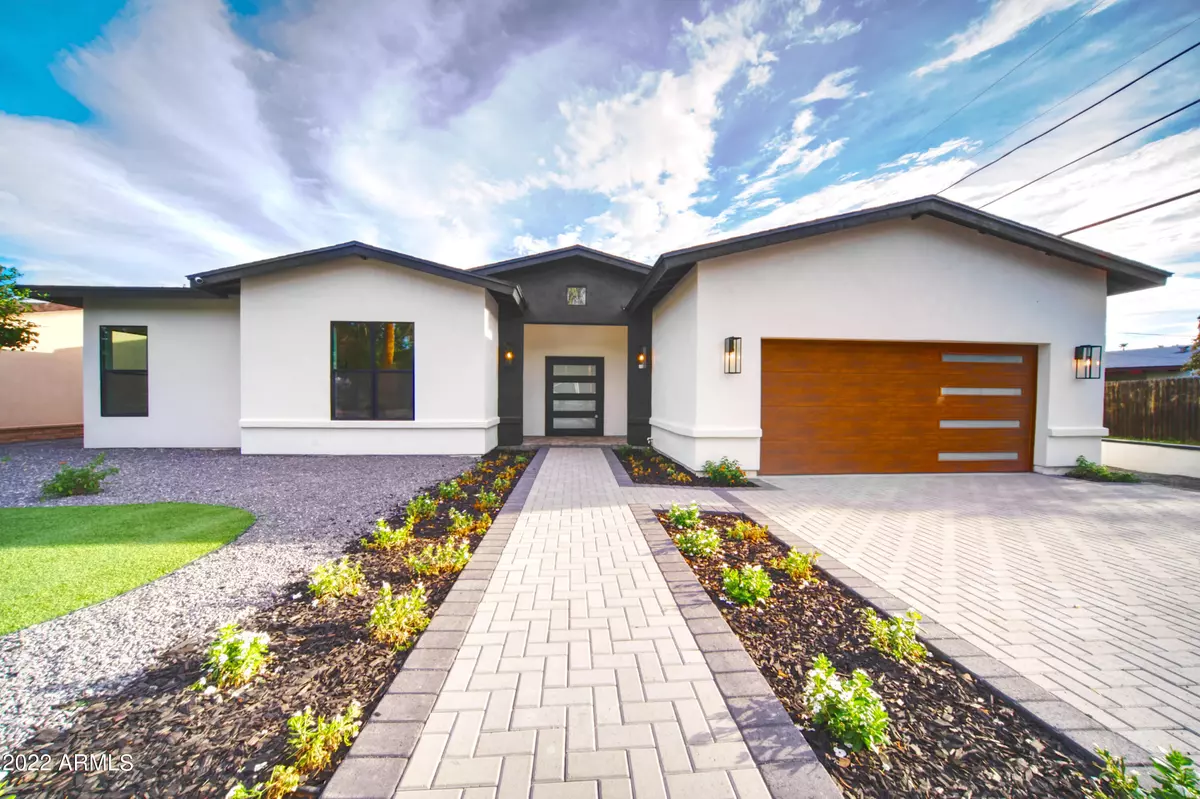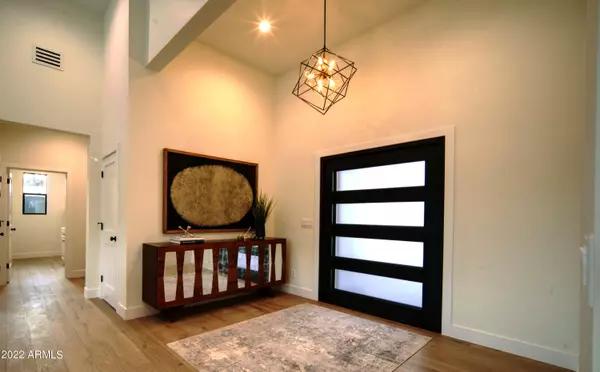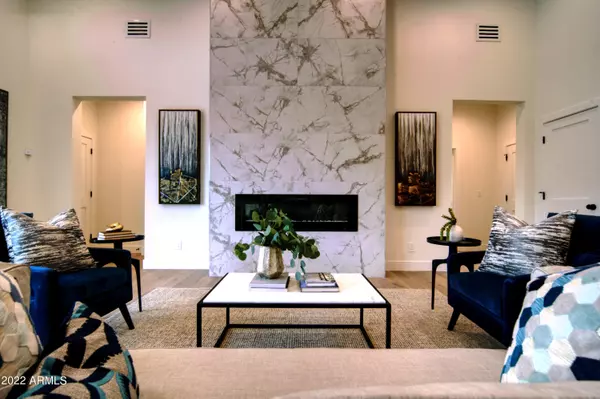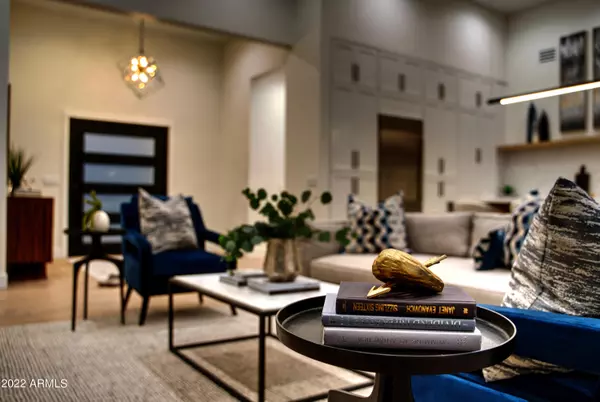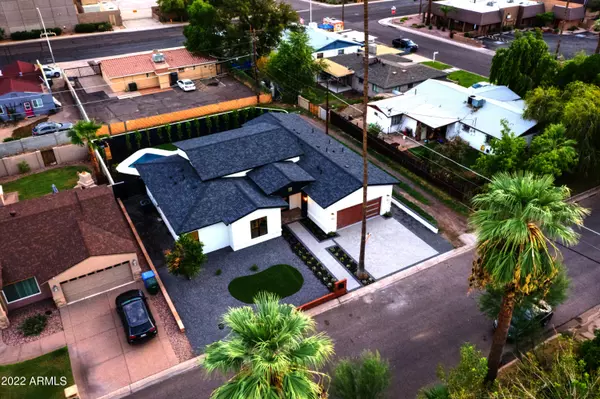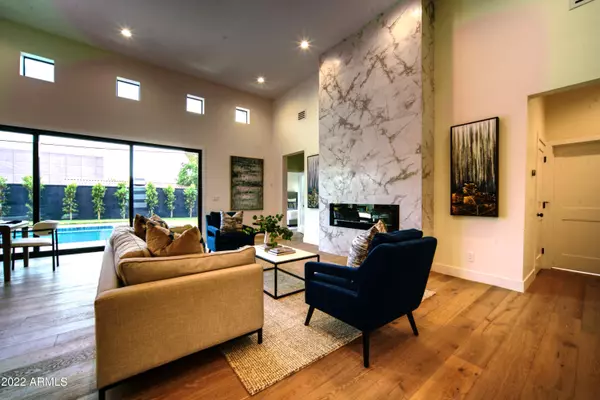$1,360,000
$1,420,000
4.2%For more information regarding the value of a property, please contact us for a free consultation.
4 Beds
3.5 Baths
2,265 SqFt
SOLD DATE : 11/23/2022
Key Details
Sold Price $1,360,000
Property Type Single Family Home
Sub Type Single Family - Detached
Listing Status Sold
Purchase Type For Sale
Square Footage 2,265 sqft
Price per Sqft $600
Subdivision Palms Parkway 1
MLS Listing ID 6455666
Sold Date 11/23/22
Style Ranch
Bedrooms 4
HOA Y/N No
Originating Board Arizona Regional Multiple Listing Service (ARMLS)
Year Built 1953
Annual Tax Amount $3,112
Tax Year 2021
Lot Size 7,196 Sqft
Acres 0.17
Property Description
New Build from the slab up. The original house was completely torn down. Now, this gorgeous home will welcome you the moment you open the 5' pivot Pinky iron-door and feel the spacious, open concept with its 14' kitchen/family room ceiling. In the kitchen your guests will enjoy gathering around the large quartz island, custom-made cabinets, Delta faucets, and Bertazzoni appliance suite, featuring a 48'' Bertazzoni gas stove. In the family space, the stone wall features a 5' electric fireplace for many movie and sports nights. The 15' stacking Western slider will give you that indoor/outdoor feeling as you step onto the Travertine pavers and newly reconstructed 10' diving pool. The split bedroom floorpan with a private owner's suite offers a quiet oasis with a free soaking tub featuring polished marble floor and shower tile. The owner's suite also has custom-built double 48" vanity with wall-mounted Delta champagne bronze faucets/sconces. This feature is carried throughout the stand-up shower with large shower head and hand-held wand. After a long evening, sneak out for an evening swim through the private French doors.
This home features 3 additional bedrooms with a bedroom/ensuite combination for when guests come and visits and need that extra private space. Again the bathrooms have custom-built vanities, bathrooms sconces, Delta shower fixtures, shower and floor tile.
Beautiful Milgard windows, brick pavers, Sherwin Williams paint, engineered hardwood floor, turfed yard, and beautiful lush tree coverage for backyard privacy, nothing spared for this beautiful Arcadia Lite gem. Close to the 51, 201, the Biltmore, Old Town Scottsdale, The Henry, local gyms and yoga studios.
Location
State AZ
County Maricopa
Community Palms Parkway 1
Direction The property is in N of Indian school road and turn left to 34th St.
Rooms
Master Bedroom Split
Den/Bedroom Plus 4
Separate Den/Office N
Interior
Interior Features Eat-in Kitchen, 9+ Flat Ceilings, No Interior Steps, Kitchen Island, Full Bth Master Bdrm, High Speed Internet
Heating Electric, ENERGY STAR Qualified Equipment
Cooling Refrigeration, ENERGY STAR Qualified Equipment
Flooring Carpet, Wood
Fireplaces Type Living Room
Fireplace Yes
Window Features ENERGY STAR Qualified Windows,Double Pane Windows,Low Emissivity Windows
SPA None
Laundry Engy Star (See Rmks), Wshr/Dry HookUp Only
Exterior
Exterior Feature Private Yard
Garage Spaces 2.0
Garage Description 2.0
Fence Block
Pool Diving Pool, Private
Utilities Available City Electric, SRP, City Gas
Amenities Available None
Roof Type Composition
Accessibility Remote Devices, Mltpl Entries/Exits, Lever Handles, Accessible Hallway(s)
Private Pool Yes
Building
Lot Description Alley, Gravel/Stone Front, Grass Back, Synthetic Grass Frnt, Auto Timer H2O Front, Auto Timer H2O Back
Story 1
Builder Name Diamond Wright Construction
Sewer Public Sewer
Water City Water
Architectural Style Ranch
Structure Type Private Yard
New Construction No
Schools
Elementary Schools Biltmore Preparatory Academy
Middle Schools Biltmore Preparatory Academy
High Schools Camelback High School
School District Phoenix Union High School District
Others
HOA Fee Include No Fees
Senior Community No
Tax ID 170-30-025
Ownership Fee Simple
Acceptable Financing Cash, Conventional
Horse Property N
Listing Terms Cash, Conventional
Financing Other
Special Listing Condition Owner/Agent
Read Less Info
Want to know what your home might be worth? Contact us for a FREE valuation!

Our team is ready to help you sell your home for the highest possible price ASAP

Copyright 2024 Arizona Regional Multiple Listing Service, Inc. All rights reserved.
Bought with Russ Lyon Sotheby's International Realty
GET MORE INFORMATION

Realtor | Lic# 3002147

