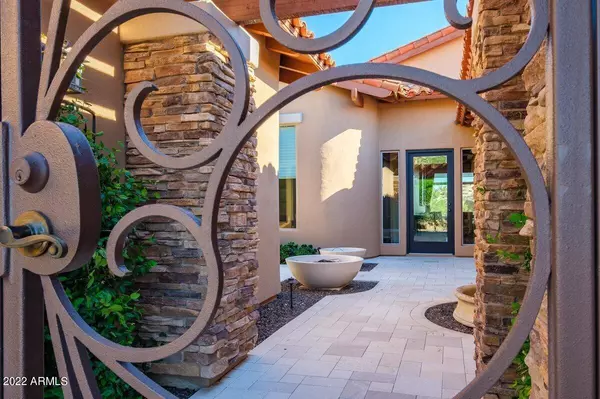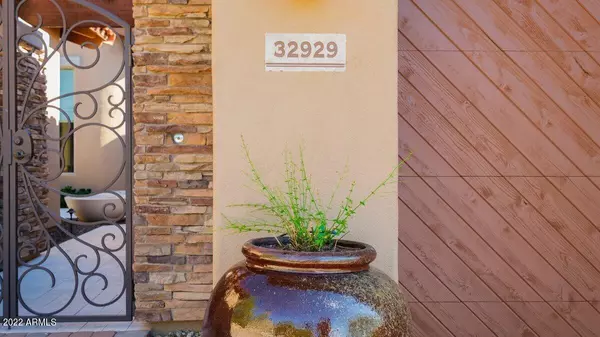$2,235,000
$2,400,000
6.9%For more information regarding the value of a property, please contact us for a free consultation.
4 Beds
4.5 Baths
3,777 SqFt
SOLD DATE : 11/10/2022
Key Details
Sold Price $2,235,000
Property Type Single Family Home
Sub Type Single Family - Detached
Listing Status Sold
Purchase Type For Sale
Square Footage 3,777 sqft
Price per Sqft $591
Subdivision Sevano Village Parcel 3
MLS Listing ID 6454476
Sold Date 11/10/22
Bedrooms 4
HOA Fees $225/mo
HOA Y/N Yes
Originating Board Arizona Regional Multiple Listing Service (ARMLS)
Year Built 2004
Annual Tax Amount $4,545
Tax Year 2021
Lot Size 0.271 Acres
Acres 0.27
Property Description
Absolutely the best ''lock and Leave'' property in North Scottsdale. Completely remodeled inside and out in 2018, this designer custom retreat was spared no expense, it offers unobstructed city light views from the kitchen, living room, master bedroom and backyard. It offers control 4 lighting, 5 well placed sub-zero fridge/freezers, top of the line appliances, 4 sub-zero wine fridges, 7 TV's, new AC units and a South facing backyard boasting timeless beauty, privacy and open views of the city and sunsets. With 4 full bedrooms, office, detached casita and chefs kitchen, its truly a property that must be experienced as photos do not do it justice. While extremely private its located less than 2 min from Safeway, Target, CVS, gas, restaurants and many other conveniences. Don't miss this one-of-a-kind property.
Location
State AZ
County Maricopa
Community Sevano Village Parcel 3
Direction Scottsdale Rd north to Ashler Hills, Right on Ashler Hills to Las Peidras Gate. Through Gate, go straight to end of culdesac, second home from end on the right.
Rooms
Other Rooms Guest Qtrs-Sep Entrn, Separate Workshop, Great Room, Family Room
Master Bedroom Split
Den/Bedroom Plus 5
Ensuite Laundry See Remarks
Separate Den/Office Y
Interior
Interior Features Eat-in Kitchen, Breakfast Bar, 9+ Flat Ceilings, Central Vacuum, Drink Wtr Filter Sys, Furnished(See Rmrks), Fire Sprinklers, No Interior Steps, Roller Shields, Soft Water Loop, Vaulted Ceiling(s), Wet Bar, Kitchen Island, Pantry, Double Vanity, Full Bth Master Bdrm, Separate Shwr & Tub, High Speed Internet, Smart Home, Granite Counters
Laundry Location See Remarks
Heating Electric
Cooling Refrigeration, Programmable Thmstat, Ceiling Fan(s)
Flooring Carpet, Stone
Fireplaces Type 3+ Fireplace, Exterior Fireplace, Family Room, Living Room, Gas
Fireplace Yes
SPA Heated,Private
Laundry See Remarks
Exterior
Exterior Feature Covered Patio(s), Gazebo/Ramada, Patio, Private Street(s), Private Yard, Built-in Barbecue, Separate Guest House
Garage Attch'd Gar Cabinets, Dir Entry frm Garage, Electric Door Opener, Extnded Lngth Garage
Garage Spaces 3.0
Garage Description 3.0
Fence Block, Wrought Iron
Pool Variable Speed Pump, Heated, Private
Community Features Gated Community, Community Spa Htd, Community Pool Htd, Clubhouse, Fitness Center
Utilities Available APS, SW Gas
Amenities Available Management
Waterfront No
View City Lights, Mountain(s)
Roof Type Tile
Accessibility Accessible Door 32in+ Wide, Zero-Grade Entry, Remote Devices, Mltpl Entries/Exits, Ktch Raised Dishwshr, Bath Lever Faucets, Accessible Hallway(s)
Parking Type Attch'd Gar Cabinets, Dir Entry frm Garage, Electric Door Opener, Extnded Lngth Garage
Private Pool Yes
Building
Lot Description Sprinklers In Rear, Sprinklers In Front, Desert Front, Cul-De-Sac, Synthetic Grass Frnt, Synthetic Grass Back, Auto Timer H2O Front, Auto Timer H2O Back
Story 1
Builder Name Columbia Homes
Sewer Public Sewer
Water City Water
Structure Type Covered Patio(s),Gazebo/Ramada,Patio,Private Street(s),Private Yard,Built-in Barbecue, Separate Guest House
Schools
Elementary Schools Black Mountain Elementary School
Middle Schools Sonoran Trails Middle School
High Schools Cactus Shadows High School
School District Cave Creek Unified District
Others
HOA Name Las Peidras
HOA Fee Include Maintenance Grounds,Street Maint
Senior Community No
Tax ID 216-51-141
Ownership Fee Simple
Acceptable Financing Cash, Conventional, 1031 Exchange, Lease Option, Lease Purchase
Horse Property N
Listing Terms Cash, Conventional, 1031 Exchange, Lease Option, Lease Purchase
Financing Cash
Special Listing Condition Owner/Agent
Read Less Info
Want to know what your home might be worth? Contact us for a FREE valuation!

Our team is ready to help you sell your home for the highest possible price ASAP

Copyright 2024 Arizona Regional Multiple Listing Service, Inc. All rights reserved.
Bought with Long Realty Jasper Associates
GET MORE INFORMATION

Realtor | Lic# 3002147






