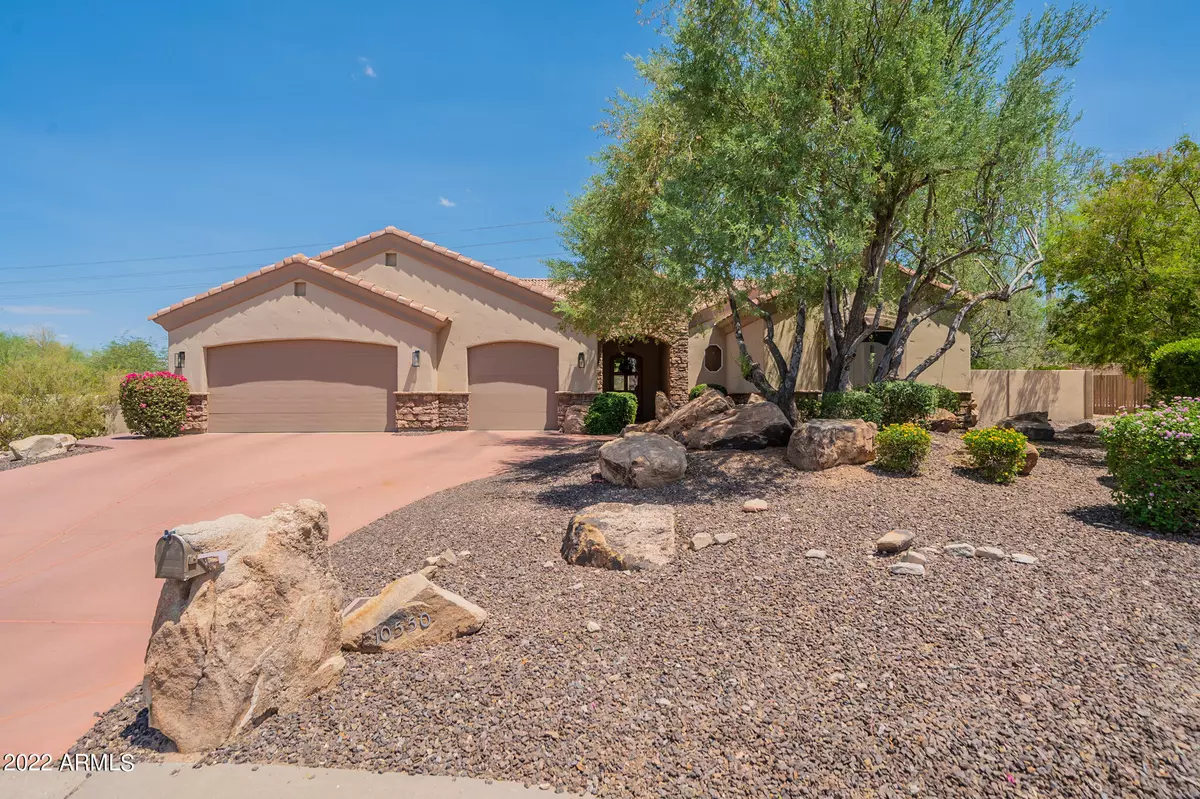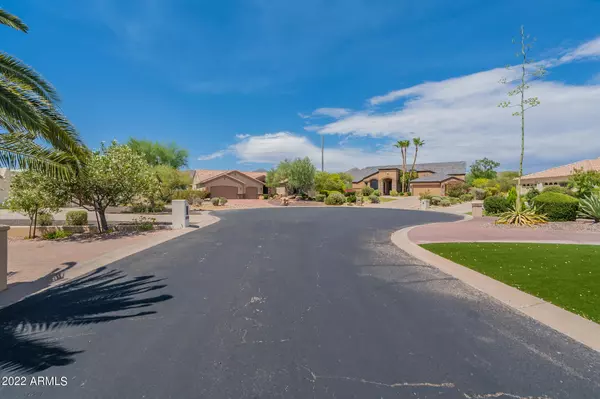$947,960
$1,199,000
20.9%For more information regarding the value of a property, please contact us for a free consultation.
4 Beds
3 Baths
3,428 SqFt
SOLD DATE : 09/08/2022
Key Details
Sold Price $947,960
Property Type Single Family Home
Sub Type Single Family - Detached
Listing Status Sold
Purchase Type For Sale
Square Footage 3,428 sqft
Price per Sqft $276
Subdivision Montana Ranch
MLS Listing ID 6420930
Sold Date 09/08/22
Style Santa Barbara/Tuscan
Bedrooms 4
HOA Fees $198/mo
HOA Y/N Yes
Originating Board Arizona Regional Multiple Listing Service (ARMLS)
Year Built 2002
Annual Tax Amount $4,419
Tax Year 2021
Lot Size 0.637 Acres
Acres 0.64
Property Description
Magnificent custom home on a nearly 2/3 acre cul-de-sac lot in the gated community of Montana Ranch. Over $100K in renovations in last 3 years. Split floorplan w/an open concept & abundance of natural light. On-trend kitchen flows seamlessly w/ family room & hosts sleek quartz counters, crisp backsplash, stainless appliances, cabs galore w/built-in desk, LED lighting & waterfall island w/ table seating for everyone. Enjoy luxury wood-style vinyl flooring, solid core alder doors, plantation shutters, soaring ceilings, cabs & sink in laundry room, modern fireplace, owned solar panels & full wall of glass opening the living room to cov'd patio for indoor/outdoor entertaining. Relish the oversized primary bdrm w/en-suite showcasing jacuzzi tub, snail shower, & dual vanities w/make-up station. Sprawling backyard of this pie shaped lot dons 2 huge grass areas, lush landscape w/accent lighting, mature trees, a refreshing pool w/heated spa & rock waterfall, & a removable pool fence. Montana Ranch community offers: a clubhouse, heated pool & spa, tennis, basketball & volleyball courts. NOTE: Solar Panels are warranted by Tesla until 2039. Seller's electric bills went from $2100/yr to $470/yr. Close proximity to hiking/biking trails, Mayo Clinic, and top-rated Scottsdale Schools.
This home is an absolute dream for any owner!
Location
State AZ
County Maricopa
Community Montana Ranch
Direction South on 120th St to Beryl, right on Beryl to community gate, follow Beryl to 117th Place then north to property.
Rooms
Other Rooms Family Room
Master Bedroom Split
Den/Bedroom Plus 4
Separate Den/Office N
Interior
Interior Features Eat-in Kitchen, Breakfast Bar, 9+ Flat Ceilings, Fire Sprinklers, No Interior Steps, Kitchen Island, Pantry, Double Vanity, Full Bth Master Bdrm, Separate Shwr & Tub, High Speed Internet, Granite Counters
Heating Natural Gas
Cooling Refrigeration, Ceiling Fan(s)
Flooring Carpet, Vinyl
Fireplaces Type 1 Fireplace, Family Room
Fireplace Yes
Window Features Double Pane Windows
SPA Heated,Private
Exterior
Exterior Feature Covered Patio(s), Playground, Private Street(s)
Garage Dir Entry frm Garage, Electric Door Opener, Extnded Lngth Garage
Garage Spaces 3.0
Garage Description 3.0
Fence Block
Pool Fenced, Heated, Private
Community Features Gated Community, Community Spa Htd, Community Spa, Community Pool Htd, Community Pool, Tennis Court(s), Racquetball, Playground, Clubhouse
Utilities Available APS, SW Gas
Amenities Available Management
Waterfront No
View Mountain(s)
Roof Type Tile
Parking Type Dir Entry frm Garage, Electric Door Opener, Extnded Lngth Garage
Private Pool Yes
Building
Lot Description Sprinklers In Rear, Sprinklers In Front, Cul-De-Sac, Gravel/Stone Front, Gravel/Stone Back, Grass Back, Auto Timer H2O Front, Auto Timer H2O Back
Story 1
Builder Name Zeller Builders
Sewer Public Sewer
Water City Water
Architectural Style Santa Barbara/Tuscan
Structure Type Covered Patio(s),Playground,Private Street(s)
Schools
Elementary Schools Laguna Elementary School
Middle Schools Mountainside Middle School
High Schools Desert Mountain High School
School District Scottsdale Unified District
Others
HOA Name Montana Ranch
HOA Fee Include Maintenance Grounds
Senior Community No
Tax ID 217-33-119
Ownership Fee Simple
Acceptable Financing Cash, Conventional
Horse Property N
Listing Terms Cash, Conventional
Financing Cash
Read Less Info
Want to know what your home might be worth? Contact us for a FREE valuation!

Our team is ready to help you sell your home for the highest possible price ASAP

Copyright 2024 Arizona Regional Multiple Listing Service, Inc. All rights reserved.
Bought with Caroline Auza Development
GET MORE INFORMATION

Realtor | Lic# 3002147






