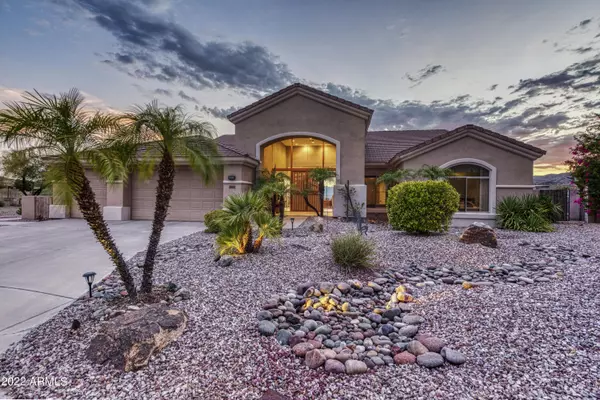$1,410,000
$1,429,900
1.4%For more information regarding the value of a property, please contact us for a free consultation.
4 Beds
3 Baths
4,969 SqFt
SOLD DATE : 09/30/2022
Key Details
Sold Price $1,410,000
Property Type Single Family Home
Sub Type Single Family - Detached
Listing Status Sold
Purchase Type For Sale
Square Footage 4,969 sqft
Price per Sqft $283
Subdivision Granite Pass Phase 2 At The Foothills
MLS Listing ID 6432674
Sold Date 09/30/22
Style Santa Barbara/Tuscan
Bedrooms 4
HOA Fees $18
HOA Y/N Yes
Originating Board Arizona Regional Multiple Listing Service (ARMLS)
Year Built 1996
Annual Tax Amount $6,616
Tax Year 2021
Lot Size 0.312 Acres
Acres 0.31
Property Description
This stunning semi-custom former model home has been beautifully maintained! Located on a premier & secluded hillside, cul-de-sac lot. Enjoy the phenomenal Arizona sunsets & 180 degrees of mountain views. Upon entry, the impressive full window wall is the focal point for immediate & imposing views. The kitchen has been newly remodeled with stainless steel appliances, double wall ovens & slab granite (2020). Paradise perfect backyard complete with negative edge pool updated with overflow pump (2021), built-in firepit, gazebo & large covered patio. Fabulous room addition including theater/ media room & an opportunity to add a second master suite. Floor-to-ceiling slate accent wall in living room, recent neutral interior paint, 3 heat pumps throughout & SO much more! This home is a must see.
Location
State AZ
County Maricopa
Community Granite Pass Phase 2 At The Foothills
Direction West on Chandler Blvd, right on 6th St which curves to become Cathedral Rock, straight to home.
Rooms
Other Rooms Media Room, Family Room
Den/Bedroom Plus 5
Separate Den/Office Y
Interior
Interior Features Vaulted Ceiling(s), Wet Bar, Kitchen Island, Pantry, Double Vanity, Full Bth Master Bdrm, Separate Shwr & Tub, Tub with Jets, High Speed Internet, Granite Counters
Heating Electric
Cooling Refrigeration, Ceiling Fan(s)
Flooring Tile, Wood
Fireplaces Type 1 Fireplace, Two Way Fireplace
Fireplace Yes
SPA Heated,Private
Exterior
Exterior Feature Covered Patio(s), Gazebo/Ramada, Misting System, Patio, Private Yard
Garage Attch'd Gar Cabinets, Electric Door Opener
Garage Spaces 3.0
Garage Description 3.0
Fence Block, Wrought Iron
Pool Play Pool, Private
Community Features Golf, Playground
Utilities Available SRP
Amenities Available Management
Waterfront No
View City Lights, Mountain(s)
Roof Type Tile,Concrete
Parking Type Attch'd Gar Cabinets, Electric Door Opener
Private Pool Yes
Building
Lot Description Sprinklers In Rear, Sprinklers In Front, Desert Back, Desert Front, Cul-De-Sac
Story 1
Builder Name UDC/ semi-custom
Sewer Sewer in & Cnctd, Public Sewer
Water City Water
Architectural Style Santa Barbara/Tuscan
Structure Type Covered Patio(s),Gazebo/Ramada,Misting System,Patio,Private Yard
Schools
Elementary Schools Kyrene De Los Cerritos School
Middle Schools Kyrene Altadena Middle School
High Schools Desert Vista High School
School District Tempe Union High School District
Others
HOA Name Foothills Club West
HOA Fee Include Maintenance Grounds
Senior Community No
Tax ID 300-94-760
Ownership Fee Simple
Acceptable Financing Cash, Conventional
Horse Property N
Listing Terms Cash, Conventional
Financing Conventional
Read Less Info
Want to know what your home might be worth? Contact us for a FREE valuation!

Our team is ready to help you sell your home for the highest possible price ASAP

Copyright 2024 Arizona Regional Multiple Listing Service, Inc. All rights reserved.
Bought with Realty Executives
GET MORE INFORMATION

Realtor | Lic# 3002147






