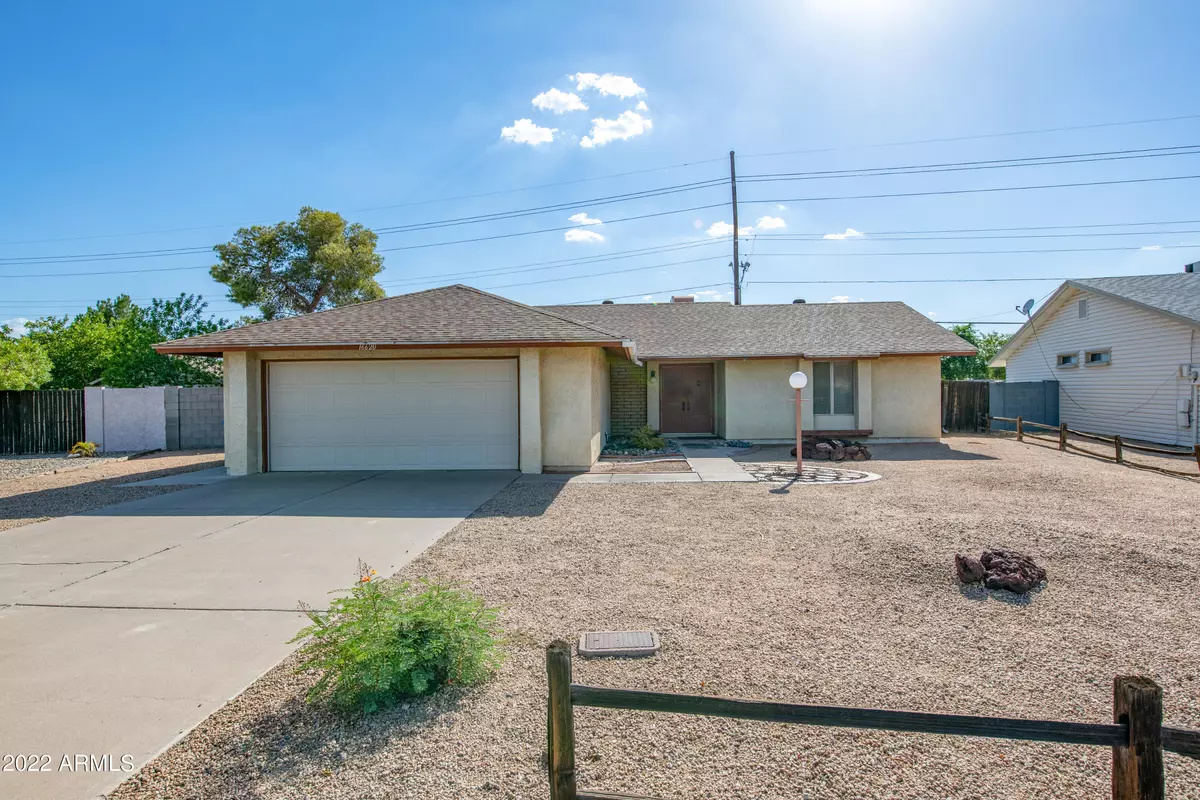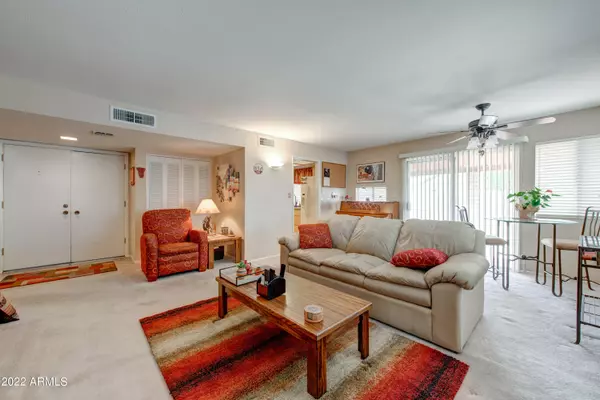$325,000
$330,000
1.5%For more information regarding the value of a property, please contact us for a free consultation.
2 Beds
1.5 Baths
1,040 SqFt
SOLD DATE : 10/07/2022
Key Details
Sold Price $325,000
Property Type Single Family Home
Sub Type Single Family - Detached
Listing Status Sold
Purchase Type For Sale
Square Footage 1,040 sqft
Price per Sqft $312
Subdivision Rancho Encanto Unit 1
MLS Listing ID 6427855
Sold Date 10/07/22
Style Ranch
Bedrooms 2
HOA Y/N No
Originating Board Arizona Regional Multiple Listing Service (ARMLS)
Year Built 1977
Annual Tax Amount $981
Tax Year 2021
Lot Size 9,553 Sqft
Acres 0.22
Property Description
Back on the market! Multiple buyers have backed out due to the old roof, so Seller is replacing the roof! He wants to get this cozy little home sold. Work to be completed in 4-7 weeks, per the roofer. It's the smallest floorplan in the neighborhood, but one of the largest lots! A roomy two-car garage, bright galley kitchen, spacious living room/dining area, primary bedroom has its own powder room and walk-in closet. Huge brick-paved covered patio and endless possibilities for the large backyard.
If you're not familiar with the area, please drive around the neighborhood and notice the pride in ownership. Close to beautiful Conocino Park where kids, walkers, runners and disc golf players flock to play.
Close to I-17 and 101 freeways, shopping food and entertainment.
Location
State AZ
County Maricopa
Community Rancho Encanto Unit 1
Direction From Bell Rd, go south on 35th Ave, East on Aire Libre Ave, left on 34th Ave, left on Kelton/34th Dr, then the house is in the corner straight ahead.
Rooms
Master Bedroom Not split
Den/Bedroom Plus 2
Ensuite Laundry Wshr/Dry HookUp Only
Separate Den/Office N
Interior
Interior Features Laminate Counters
Laundry Location Wshr/Dry HookUp Only
Heating Electric
Cooling Refrigeration
Flooring Carpet, Tile
Fireplaces Number No Fireplace
Fireplaces Type None
Fireplace No
SPA None
Laundry Wshr/Dry HookUp Only
Exterior
Exterior Feature Patio
Garage Dir Entry frm Garage
Garage Spaces 2.0
Garage Description 2.0
Fence Block
Pool None
Utilities Available APS
Amenities Available None
Waterfront No
Roof Type Composition
Parking Type Dir Entry frm Garage
Private Pool No
Building
Lot Description Dirt Back, Gravel/Stone Front
Story 1
Builder Name Estes Homes
Sewer Public Sewer
Water City Water
Architectural Style Ranch
Structure Type Patio
Schools
Elementary Schools Ironwood Elementary School
Middle Schools Desert Foothills Middle School
High Schools Greenway High School
Others
HOA Fee Include No Fees
Senior Community No
Tax ID 207-39-045
Ownership Fee Simple
Acceptable Financing Cash, Conventional, FHA, VA Loan
Horse Property N
Listing Terms Cash, Conventional, FHA, VA Loan
Financing Conventional
Read Less Info
Want to know what your home might be worth? Contact us for a FREE valuation!

Our team is ready to help you sell your home for the highest possible price ASAP

Copyright 2024 Arizona Regional Multiple Listing Service, Inc. All rights reserved.
Bought with My Home Group Real Estate
GET MORE INFORMATION

Realtor | Lic# 3002147






