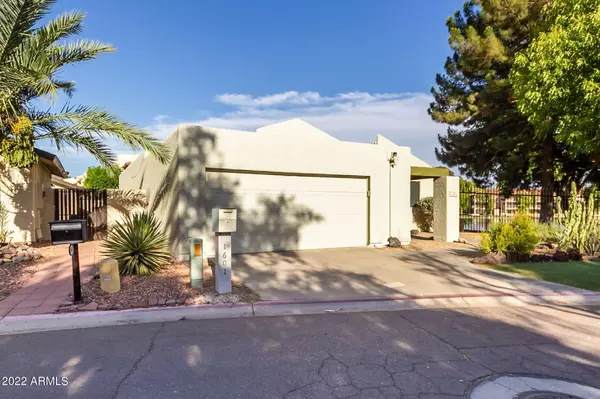$410,000
$417,000
1.7%For more information regarding the value of a property, please contact us for a free consultation.
2 Beds
2 Baths
1,371 SqFt
SOLD DATE : 07/29/2022
Key Details
Sold Price $410,000
Property Type Single Family Home
Sub Type Single Family - Detached
Listing Status Sold
Purchase Type For Sale
Square Footage 1,371 sqft
Price per Sqft $299
Subdivision Goldwater Lakes
MLS Listing ID 6424484
Sold Date 07/29/22
Bedrooms 2
HOA Fees $140/mo
HOA Y/N Yes
Originating Board Arizona Regional Multiple Listing Service (ARMLS)
Year Built 1977
Annual Tax Amount $1,081
Tax Year 2021
Lot Size 5,529 Sqft
Acres 0.13
Property Description
Welcome Home! This home has gone through a complete update over the last 3 years! The Atrium was remodeled into a den with recessed lighting, skylights, and pocket door. Recessed lighting in all the right areas. Bathrooms have been remodeled with a granite sink, river stone shower, two shower heads, new vanity in the spare bathroom. The kitchen has been updated with granite counter tops, white shaker cabinets, Stainless steel appliances. The landscaping along with the front and back yard pergolas has been updated with new turf, pillar wraps, pavers. New foam roof. Double paned windows and sliders. Solar lease through Tesla at $50.29 monthly. Wonderful views of the lake. Schedule a tour today!
Location
State AZ
County Maricopa
Community Goldwater Lakes
Direction From Peoria & 31st Ave: Travel north on 31st Ave, Turn right at Sierra to stop sign. Continue to the home.
Rooms
Other Rooms Great Room
Den/Bedroom Plus 3
Separate Den/Office Y
Interior
Interior Features Eat-in Kitchen, Vaulted Ceiling(s), Double Vanity, Full Bth Master Bdrm, High Speed Internet, Granite Counters
Heating Electric
Cooling Refrigeration
Flooring Carpet, Wood
Fireplaces Type 1 Fireplace, Family Room
Fireplace Yes
Window Features Skylight(s),Double Pane Windows,Low Emissivity Windows
SPA None
Exterior
Exterior Feature Covered Patio(s)
Garage Spaces 2.0
Garage Description 2.0
Fence Block, Wrought Iron
Pool None
Community Features Community Spa Htd, Community Spa, Community Pool Htd, Community Pool, Lake Subdivision, Biking/Walking Path
Utilities Available APS
Amenities Available FHA Approved Prjct, Rental OK (See Rmks), VA Approved Prjct
Waterfront Yes
Roof Type Foam
Private Pool No
Building
Lot Description Sprinklers In Rear, Desert Back, Desert Front, Synthetic Grass Back, Auto Timer H2O Back
Story 1
Builder Name Unknown
Sewer Public Sewer
Water City Water
Structure Type Covered Patio(s)
Schools
Elementary Schools Lakeview Elementary School
Middle Schools Cholla Middle School
High Schools Moon Valley High School
School District Glendale Union High School District
Others
HOA Name Lake Biltmore Estate
HOA Fee Include Maintenance Grounds,Street Maint
Senior Community No
Tax ID 149-17-208
Ownership Fee Simple
Acceptable Financing FannieMae (HomePath), Cash, Conventional, 1031 Exchange, FHA, VA Loan
Horse Property N
Listing Terms FannieMae (HomePath), Cash, Conventional, 1031 Exchange, FHA, VA Loan
Financing Conventional
Read Less Info
Want to know what your home might be worth? Contact us for a FREE valuation!

Our team is ready to help you sell your home for the highest possible price ASAP

Copyright 2024 Arizona Regional Multiple Listing Service, Inc. All rights reserved.
Bought with HUNT Real Estate ERA
GET MORE INFORMATION

Realtor | Lic# 3002147






