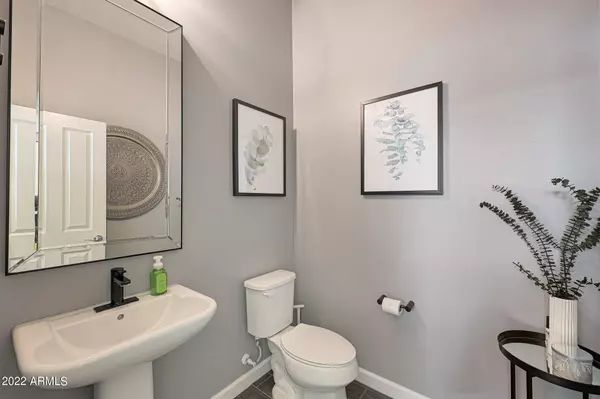$590,000
$600,000
1.7%For more information regarding the value of a property, please contact us for a free consultation.
3 Beds
2.5 Baths
1,969 SqFt
SOLD DATE : 08/04/2022
Key Details
Sold Price $590,000
Property Type Single Family Home
Sub Type Single Family - Detached
Listing Status Sold
Purchase Type For Sale
Square Footage 1,969 sqft
Price per Sqft $299
Subdivision Vistancia Parcel A21 & A22
MLS Listing ID 6421056
Sold Date 08/04/22
Style Contemporary
Bedrooms 3
HOA Fees $93/qua
HOA Y/N Yes
Originating Board Arizona Regional Multiple Listing Service (ARMLS)
Year Built 2018
Annual Tax Amount $2,581
Tax Year 2021
Lot Size 5,927 Sqft
Acres 0.14
Property Description
Step inside this beautifully laid out Ashton Woods home within the Vistancia community. Enjoy the open floor plan with upgraded modern features such as an oversized kitchen island with quartz countertops and waterfall edge, floor to ceiling cabinet storage, sleek electric fireplace, tankless gas water heater, and 10' ceilings throughout. Step into the backyard through the wall to wall sliding glass door to find a low maintenance, entertainer's dream including a built in BBQ with wraparound dining for all. Relax by the custom water feature and enjoy the desert views.
Location
State AZ
County Maricopa
Community Vistancia Parcel A21 & A22
Direction W on Lone Moutain Pkwy from 303. S on El Mirage Rd. W on Ridgeline Rd. N on 119th Ln. W on Nadine Way. N on 120th Dr. E on Ashby Dr. N on 119th Ln. W on Lone Tree Trail. N on 120th Dr to home on right
Rooms
Other Rooms Family Room
Den/Bedroom Plus 4
Separate Den/Office Y
Interior
Interior Features Eat-in Kitchen, Soft Water Loop, Kitchen Island, Double Vanity, Granite Counters
Heating Natural Gas
Cooling Refrigeration, Ceiling Fan(s)
Flooring Carpet, Tile
Fireplaces Type 1 Fireplace
Fireplace Yes
Window Features Double Pane Windows
SPA None
Exterior
Garage Electric Door Opener, Golf Cart Garage
Garage Spaces 2.5
Garage Description 2.5
Fence Block
Pool None
Community Features Community Pool Htd, Tennis Court(s), Playground, Biking/Walking Path
Utilities Available APS, SW Gas
Waterfront No
Roof Type Tile
Parking Type Electric Door Opener, Golf Cart Garage
Private Pool No
Building
Lot Description Desert Back, Desert Front
Story 1
Builder Name ASHTON WOODS HOMES
Sewer Public Sewer
Water City Water
Architectural Style Contemporary
Schools
Elementary Schools Vistancia Elementary School
Middle Schools Vistancia Elementary School
High Schools Liberty High School
School District Peoria Unified School District
Others
HOA Name Vistancia
HOA Fee Include Maintenance Grounds
Senior Community No
Tax ID 510-07-768
Ownership Fee Simple
Acceptable Financing Cash, Conventional, VA Loan
Horse Property N
Listing Terms Cash, Conventional, VA Loan
Financing Cash
Read Less Info
Want to know what your home might be worth? Contact us for a FREE valuation!

Our team is ready to help you sell your home for the highest possible price ASAP

Copyright 2024 Arizona Regional Multiple Listing Service, Inc. All rights reserved.
Bought with eXp Realty
GET MORE INFORMATION

Realtor | Lic# 3002147






