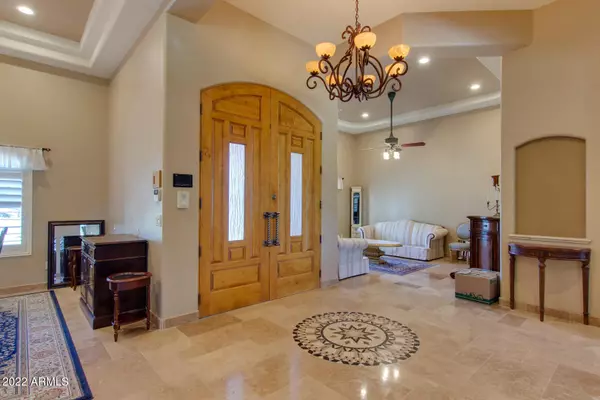$925,000
$950,000
2.6%For more information regarding the value of a property, please contact us for a free consultation.
3 Beds
3 Baths
3,181 SqFt
SOLD DATE : 09/02/2022
Key Details
Sold Price $925,000
Property Type Single Family Home
Sub Type Single Family - Detached
Listing Status Sold
Purchase Type For Sale
Square Footage 3,181 sqft
Price per Sqft $290
Subdivision Riggs Ranch Meadows
MLS Listing ID 6420369
Sold Date 09/02/22
Style Ranch
Bedrooms 3
HOA Fees $68/qua
HOA Y/N Yes
Originating Board Arizona Regional Multiple Listing Service (ARMLS)
Year Built 2002
Annual Tax Amount $4,806
Tax Year 2021
Lot Size 0.461 Acres
Acres 0.46
Property Description
Beautifully appointed single-level custom home perfectly situated at the end of the cul-de-sac of a custom home neighborhood on nearly a half-acre. North/South exposure & gorgeous curb appeal with a large grassy front yard, ample front porch sitting area and arched double-door entrance. Featuring 3 bedrooms, 2 full bathrooms and 2 half bathrooms. Attached Workshop/game/bedroom w/separate patio entrance perfect for versatile use complete w/bathroom, additional sink and cabinets, AC, gas heat and 220V power. Adjacent Storage room. Office with external entrance and built-in bookshelf. Functional floorplan with soaring custom coffered ceilings creating a bright & open living space. Travertine stone flooring, smooth drywall texture & 8' solid Alder wood doors throughout. Chef's kitchen is a dre Chef's kitchen is a dream; Alder Cabinets w/pull outs, Granite counters/backsplash, Thermador gas cooktop w/ 6 burners & grill, 2 KitchenAid ovens w/ warmers, newer Bosch dishwasher, 2 walk-in pantries w/ pull out shelving & center island w/ additional sink & RO drinking water. Eat-in kitchen, breakfast nook and formal dining room. Split from the other bedrooms is the spacious Master Retreat w/ patio exit and the luxurious master bath, his & her sinks w/granite counters, jetted jacuzzi bathtub, temperature-controlled dual shower heads, 3-way full length mirror and his & her walk-in closets. Amenities also include Alarm system, Central vacuum cleaner, Soft water unit and Hot Water recirculating system. Energy efficient living with 15 ceiling fans, plantation shutters & LED bulbs throughout. Bose surround sound speakers and stone surround gas fireplace in family room. Backyard living at its finest with room to enjoy the outdoors, in the yard or under the expansive covered patio w/slate stone flooring and misting system. Take your outdoor cooking to a whole new level with the built-in Sterling TEC stainless steel infrared grill. Pristine 3 car garage w/epoxy floors, built-in cabinets, work benches & sink. Low Voltage landscape lighting in both front and back yards. No neighbors to the west, with excellent walking paths to enjoy the great outdoors.
Location
State AZ
County Maricopa
Community Riggs Ranch Meadows
Direction From Gilbert Rd go West on Chandler Heights Rd to Riggs Meadow Drive, then Turn South on Riggs Meadow Drive to Nolan Pl, and turn West on Nolan Pl to the end of the Cul De Sac
Rooms
Other Rooms Family Room
Master Bedroom Split
Den/Bedroom Plus 3
Ensuite Laundry Inside, Wshr/Dry HookUp Only
Separate Den/Office N
Interior
Interior Features Breakfast Bar, 9+ Flat Ceilings, Central Vacuum, No Interior Steps, Kitchen Island, Pantry, Double Vanity, Full Bth Master Bdrm, Separate Shwr & Tub, Tub with Jets, High Speed Internet, Granite Counters
Laundry Location Inside, Wshr/Dry HookUp Only
Heating Natural Gas
Cooling Refrigeration, Ceiling Fan(s)
Flooring Stone
Fireplaces Type 1 Fireplace, Family Room, Gas
Fireplace Yes
Window Features Double Pane Windows
SPA None
Laundry Inside, Wshr/Dry HookUp Only
Exterior
Exterior Feature Covered Patio(s), Playground, Misting System, Storage, Built-in Barbecue
Garage Attch'd Gar Cabinets, Dir Entry frm Garage, Electric Door Opener, Extnded Lngth Garage, Over Height Garage, RV Gate, Separate Strge Area, Side Vehicle Entry
Garage Spaces 4.0
Garage Description 4.0
Fence Block
Pool None
Community Features Playground, Biking/Walking Path
Utilities Available SRP, SW Gas
Amenities Available FHA Approved Prjct, Management, Rental OK (See Rmks), VA Approved Prjct
Waterfront No
Roof Type Tile
Parking Type Attch'd Gar Cabinets, Dir Entry frm Garage, Electric Door Opener, Extnded Lngth Garage, Over Height Garage, RV Gate, Separate Strge Area, Side Vehicle Entry
Private Pool No
Building
Lot Description Sprinklers In Rear, Sprinklers In Front, Desert Back, Desert Front, Cul-De-Sac, Grass Front, Grass Back, Auto Timer H2O Front, Auto Timer H2O Back
Story 1
Builder Name Symmetry Homes, Inc
Sewer Sewer in & Cnctd, Public Sewer
Water City Water
Architectural Style Ranch
Structure Type Covered Patio(s), Playground, Misting System, Storage, Built-in Barbecue
Schools
Elementary Schools Jane D. Hull Elementary
Middle Schools Santan Junior High School
High Schools Basha High School
School District Chandler Unified District
Others
HOA Name Riggs Ranch
HOA Fee Include Maintenance Grounds
Senior Community No
Tax ID 303-55-239
Ownership Fee Simple
Acceptable Financing Cash, Conventional, FHA, VA Loan
Horse Property N
Listing Terms Cash, Conventional, FHA, VA Loan
Financing Conventional
Read Less Info
Want to know what your home might be worth? Contact us for a FREE valuation!

Our team is ready to help you sell your home for the highest possible price ASAP

Copyright 2024 Arizona Regional Multiple Listing Service, Inc. All rights reserved.
Bought with AZ Marketplace Realty
GET MORE INFORMATION

Realtor | Lic# 3002147






