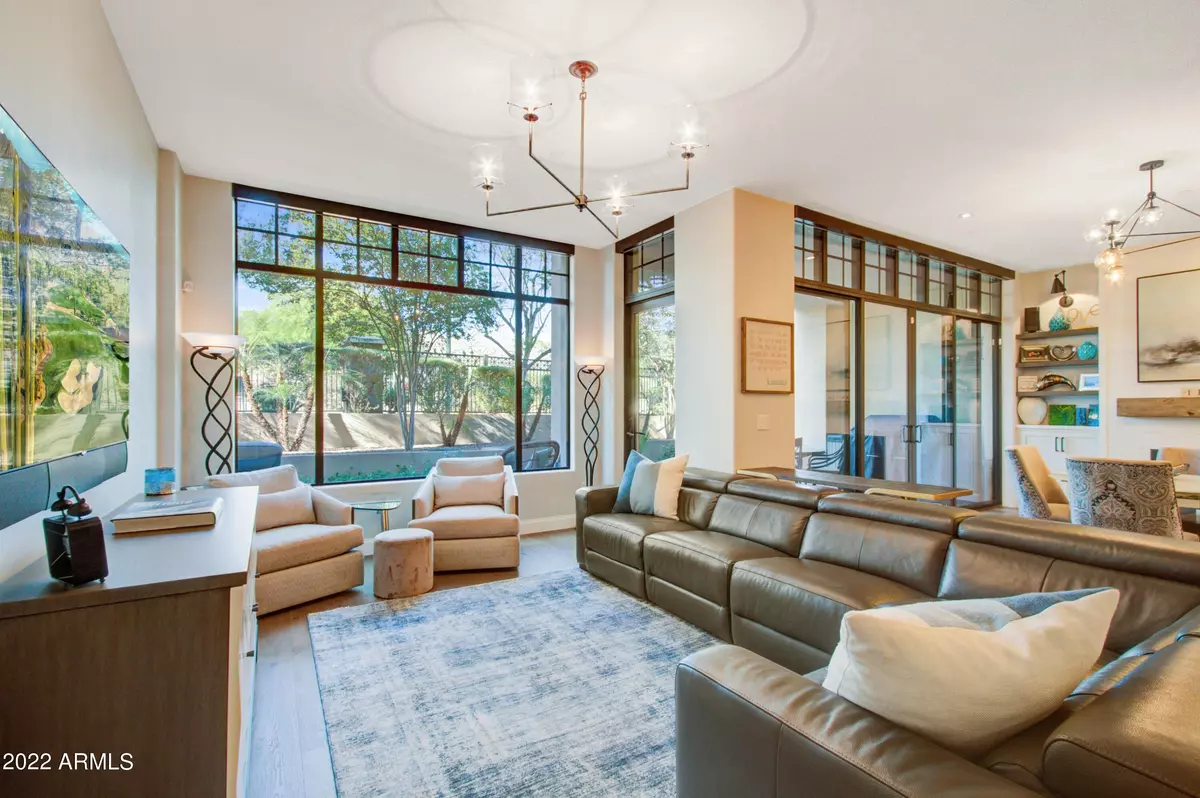$1,415,000
$1,415,000
For more information regarding the value of a property, please contact us for a free consultation.
3 Beds
2.5 Baths
2,329 SqFt
SOLD DATE : 08/26/2022
Key Details
Sold Price $1,415,000
Property Type Condo
Sub Type Apartment Style/Flat
Listing Status Sold
Purchase Type For Sale
Square Footage 2,329 sqft
Price per Sqft $607
Subdivision Fairway Lodge At The Biltmore Condominium Amd
MLS Listing ID 6407494
Sold Date 08/26/22
Style Contemporary
Bedrooms 3
HOA Fees $1,242/mo
HOA Y/N Yes
Originating Board Arizona Regional Multiple Listing Service (ARMLS)
Year Built 2007
Annual Tax Amount $9,427
Tax Year 2021
Lot Size 2,377 Sqft
Acres 0.05
Property Description
Newly remodeled in an elegant modern style with a high level of finishes. Recently upgraded with Control4 Home Automation System that controls Shades, Nest Thermostats, TV, Sound/Music and Lighting. Ground floor unit with large outdoor patio and views of Piestewa Peak. Unit is conveniently located near the main lobby with access to the community heated pool/spa, fitness facility, clubhouse seating/meeting area and elevator to 2 underground parking spaces and a storage unit. The community has 24 hour guard/concierge service. Enjoy resort style, maintenance free living within walking distance to the Arizona Biltmore Resort and the Biltmore Adobe Golf Course. The Biltmore Fashion Park is nearby with upscale shopping, dining and a state of the art fitness center. Upgrades in Document Tab
Location
State AZ
County Maricopa
Community Fairway Lodge At The Biltmore Condominium Amd
Direction North on 24th Street. East on Thunderbird Trail/Missouri. North on AZ Biltmore Drive past the Golf Club. 8 Biltmore Estates on the right. Parking available in entrance circle.
Rooms
Other Rooms Great Room
Master Bedroom Split
Den/Bedroom Plus 3
Separate Den/Office N
Interior
Interior Features 9+ Flat Ceilings, Fire Sprinklers, No Interior Steps, Kitchen Island, Bidet, Double Vanity, Separate Shwr & Tub, High Speed Internet, Smart Home
Heating Electric
Cooling Refrigeration, Programmable Thmstat, Ceiling Fan(s)
Flooring Stone, Wood
Fireplaces Type 1 Fireplace, Family Room, Gas
Fireplace Yes
Window Features Mechanical Sun Shds,Double Pane Windows
SPA None
Exterior
Exterior Feature Covered Patio(s)
Garage Electric Door Opener, Separate Strge Area, Assigned, Detached, Gated
Garage Spaces 2.0
Garage Description 2.0
Fence Block, Wrought Iron
Pool None
Community Features Gated Community, Community Spa Htd, Community Pool Htd, Guarded Entry, Golf, Concierge, Biking/Walking Path, Clubhouse, Fitness Center
Utilities Available SRP, SW Gas
Amenities Available Management, Rental OK (See Rmks)
Waterfront No
View Mountain(s)
Roof Type Foam,Metal
Parking Type Electric Door Opener, Separate Strge Area, Assigned, Detached, Gated
Private Pool No
Building
Lot Description Sprinklers In Rear, Desert Back
Story 3
Unit Features Ground Level
Builder Name Oakland Construction
Sewer Public Sewer
Water City Water
Architectural Style Contemporary
Structure Type Covered Patio(s)
Schools
Elementary Schools Madison Elementary School
Middle Schools Madison Meadows School
High Schools Camelback High School
School District Phoenix Union High School District
Others
HOA Name Fairway Lodge
HOA Fee Include Roof Repair,Insurance,Sewer,Pest Control,Maintenance Grounds,Street Maint,Front Yard Maint,Gas,Trash,Water,Roof Replacement,Maintenance Exterior
Senior Community No
Tax ID 164-71-299
Ownership Condominium
Acceptable Financing Cash, Conventional
Horse Property N
Listing Terms Cash, Conventional
Financing Conventional
Read Less Info
Want to know what your home might be worth? Contact us for a FREE valuation!

Our team is ready to help you sell your home for the highest possible price ASAP

Copyright 2024 Arizona Regional Multiple Listing Service, Inc. All rights reserved.
Bought with West USA Realty
GET MORE INFORMATION

Realtor | Lic# 3002147






