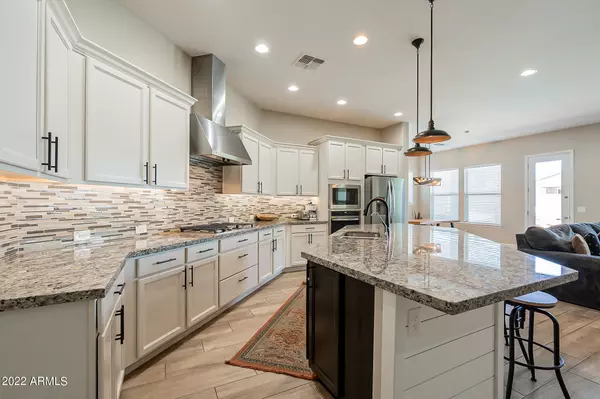$720,000
$729,000
1.2%For more information regarding the value of a property, please contact us for a free consultation.
3 Beds
2 Baths
2,227 SqFt
SOLD DATE : 07/15/2022
Key Details
Sold Price $720,000
Property Type Single Family Home
Sub Type Single Family - Detached
Listing Status Sold
Purchase Type For Sale
Square Footage 2,227 sqft
Price per Sqft $323
Subdivision Parcel E At Ppgn
MLS Listing ID 6416070
Sold Date 07/15/22
Bedrooms 3
HOA Fees $125/mo
HOA Y/N Yes
Originating Board Arizona Regional Multiple Listing Service (ARMLS)
Year Built 2019
Annual Tax Amount $3,464
Tax Year 2021
Lot Size 7,424 Sqft
Acres 0.17
Property Description
Experience the finest of homes in this resort-style 2019 David Weekley masterpiece nestled in the desirable Cadence community. Situated on a highly coveted premium lot with a private sparkling pool & spa, the owners have taken great pride in upgrading this home to look better than any model. As you pull up, you're greeted by a charming exterior finish, lush greenery, quartz rocks that contrast with its surroundings, and spacious front porch for morning sun-gazing. Upon entering the foyer, you're welcomed by warm natural lighting, neutral paint throughout, 5'' inch baseboards, 8' foot doors/ door frames, large luxury porcelain plank tile, tasteful accent wall and soaring ceilings with an open floor plan. Featuring a gourmet chef's kitchen full of upgrades including white cabinetry with 4'' ch crown molding, contrasting black island paired with white shiplap, RO system, under cabinet lighting, granite countertops, oversized island with seating for 8, 5 burner gas cook top, stainless steel hood, stacked wall oven and microwave, pendant lighting, sharp backsplash, and an abundance of can lighting. Perfectly built for entertainment overlooking 1 of 2 optional dining room spaces, the family room, and 3 panel slider. Perfect for privacy, the bedrooms are split with guest bedrooms/bath on one end and master bedroom on the other. The owner's suite showcases windows that help capture a beautiful view of the backyard, neutral floor to ceiling shower tile, dual shower heads, 1 rain head, large dual vanities, quartz countertops, walk in closet, stylish herringbone design flooring, and private toilet room. Before exiting through the garage door, you'll find a 2022 custom built drop zone with hooks for backpacks, coats, purses, etc and walk in pantry. The 3 car tandem garage has a service door for convenient access, owned soft water loop system, and flawless epoxy flooring. Three tier zoned air conditioner with temperature regulator keeping the whole home at the same temperature, R-22 high efficiency rating certification April 2022, with 18" inch insulation just installed, thicker ducts for max air flow, sealed air ducts, and weather striped windows and doors. PAID OFF solar panels with battery pack (on average savings of minimum $60.00/ month), security system, and "Ring" doorbell. Cool off at your leisure in the private sparkling salt water pool (March 2021) or enjoy a hot soak on those cold chilly winter nights with it's heating feature. Built to fit up to 8 people, and the capability to heat to 95 degrees in less than 6 minutes, the elevated spa invites you with it's classy deco tile and water feature. With no corners cut short, both counterparts include white Ultra-Poz smooth finish, aerator system to keep the pool cold in the hot summer months, complete blue tooth pool system control from your phone, energy efficient gas heater, and custom water changing LED lighting. Gorgeous extended patio with cultured travertine pavers, can lights, synthetic turf, and quartz rocks to match the front. Just a short stroll from the community waterpark, clubhouse/ poolhouse, tennis courts, fitness center, etc. Located just minutes from the country's largest sports entertainment park, 320 acre Bell Bank Park, quick access to the 202 HWY, Phoenix-Mesa Gateway Airport, along with East Mesa and Queen Creek's finest dining, shopping and entertainment. What more could you ask for? Come make this beauty yours before its too late!
Location
State AZ
County Maricopa
Community Parcel E At Ppgn
Rooms
Master Bedroom Split
Den/Bedroom Plus 3
Separate Den/Office N
Interior
Interior Features Eat-in Kitchen, Breakfast Bar, 9+ Flat Ceilings, No Interior Steps, Soft Water Loop, Kitchen Island, Pantry, Double Vanity, High Speed Internet, Granite Counters
Heating Natural Gas
Cooling Refrigeration, Programmable Thmstat, Ceiling Fan(s)
Flooring Carpet, Tile
Fireplaces Number No Fireplace
Fireplaces Type None
Fireplace No
Window Features Double Pane Windows
SPA Heated,Private
Exterior
Exterior Feature Covered Patio(s), Patio
Garage Electric Door Opener, Tandem
Garage Spaces 3.0
Garage Description 3.0
Fence Block
Pool Private
Community Features Community Spa Htd, Tennis Court(s), Playground, Biking/Walking Path, Clubhouse
Utilities Available SRP, SW Gas
Amenities Available FHA Approved Prjct, Management, VA Approved Prjct
Waterfront No
Roof Type Tile
Parking Type Electric Door Opener, Tandem
Private Pool Yes
Building
Lot Description Desert Back, Desert Front, Grass Front, Synthetic Grass Back
Story 1
Builder Name David Weekley
Sewer Public Sewer
Water City Water
Structure Type Covered Patio(s),Patio
Schools
Elementary Schools Jack Barnes Elementary School
Middle Schools Queen Creek Middle School
High Schools Queen Creek High School
School District Mesa Unified District
Others
HOA Name Cadence HOA
HOA Fee Include Maintenance Grounds,Street Maint
Senior Community No
Tax ID 313-25-352
Ownership Fee Simple
Acceptable Financing Cash, Conventional, FHA, VA Loan
Horse Property N
Listing Terms Cash, Conventional, FHA, VA Loan
Financing Conventional
Read Less Info
Want to know what your home might be worth? Contact us for a FREE valuation!

Our team is ready to help you sell your home for the highest possible price ASAP

Copyright 2024 Arizona Regional Multiple Listing Service, Inc. All rights reserved.
Bought with Realty ONE Group
GET MORE INFORMATION

Realtor | Lic# 3002147






