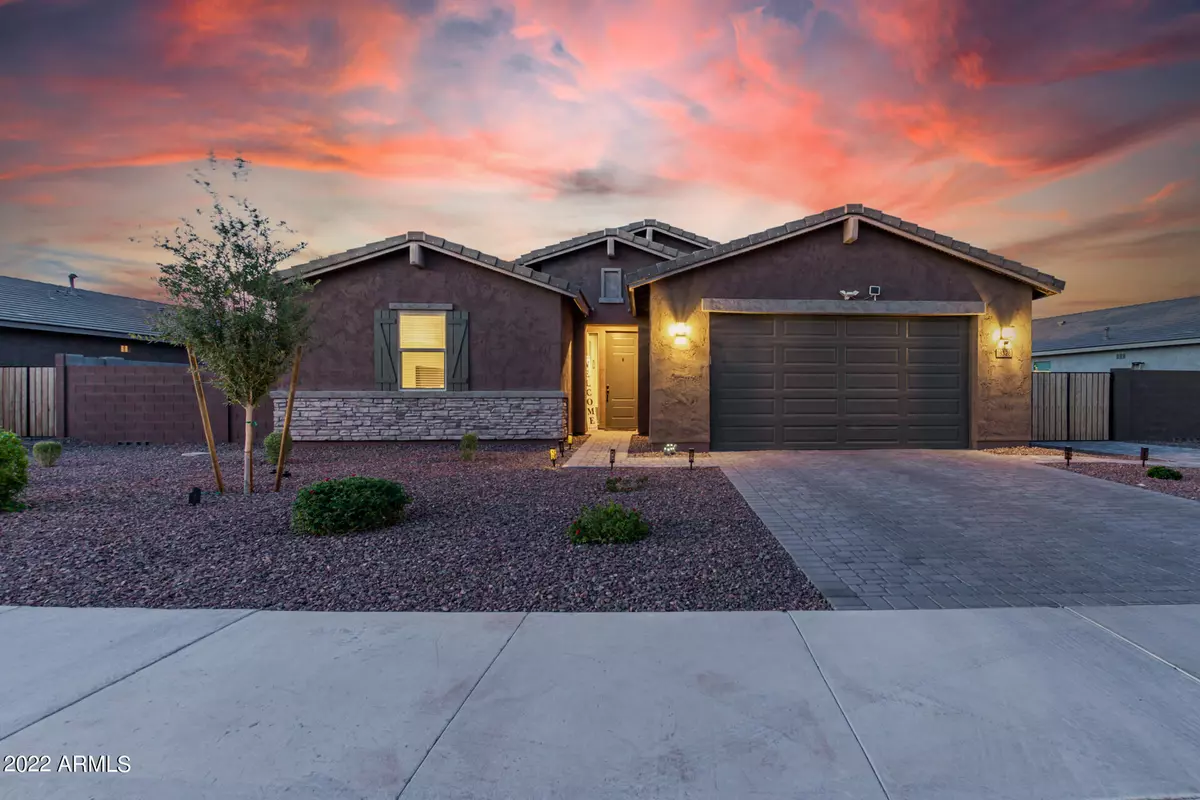$687,500
$669,999
2.6%For more information regarding the value of a property, please contact us for a free consultation.
4 Beds
3 Baths
2,561 SqFt
SOLD DATE : 07/13/2022
Key Details
Sold Price $687,500
Property Type Single Family Home
Sub Type Single Family - Detached
Listing Status Sold
Purchase Type For Sale
Square Footage 2,561 sqft
Price per Sqft $268
Subdivision White Tank Foothills
MLS Listing ID 6412390
Sold Date 07/13/22
Style Ranch
Bedrooms 4
HOA Fees $95/qua
HOA Y/N Yes
Originating Board Arizona Regional Multiple Listing Service (ARMLS)
Year Built 2020
Annual Tax Amount $139
Tax Year 2021
Lot Size 0.273 Acres
Acres 0.27
Property Description
.Upgrades Galore!! This 2020 meticulously maintained 4bed/3 bath home with a flex space is an entertainer's dream! With 60K in interior upgrades this home boasts pride of ownership! The designer gourmet kitchen features gorgeous quartz countertops, beautiful backsplash with oversized crown molding cabinets w/ built in lights, and top of the line SS Appliances. Huge walk-in pantry and custom painted oversized Island and much more! Beautiful open floor plan with 3 panel slide door leading to a perfect oasis! Master Bathroom Luxury Package includes His and Hers executive height vanities with quartz, 9 ft. frameless walk in shower door, and more! Over 120K of upgrades in the backyard alone! Extended patio w/ 1200 sq. ft. of travertine (mor leading to a perfect oasis! Master Bathroom Luxury Package includes His and Hers executive height vanities with quartz, 9 ft. frameless walk in shower door, and more! Over 120K of upgrades in the backyard alone! Extended patio with 1200 sq. ft. of travertine leading to the custom Pool 15X30 and Spa 9x9 , Gazebo with top on the line Kokomo outdoor kitchen and bar. Beautiful mountain views! Premium artificial turf! Extended driveway to RV gate and a 3 car hobbyist garage for your man cave! Mostly everything is still UNDER WARRANTY! See attached documents for full list of upgrades! *
Location
State AZ
County Maricopa
Community White Tank Foothills
Direction West on Olive. Left on 183rd Ave. Right on Townley Ave. Left on Alice Ave. Left on Golden Court.
Rooms
Other Rooms BonusGame Room
Master Bedroom Split
Den/Bedroom Plus 6
Separate Den/Office Y
Interior
Interior Features Eat-in Kitchen, Breakfast Bar, 9+ Flat Ceilings, No Interior Steps, Soft Water Loop, Kitchen Island, Double Vanity, Full Bth Master Bdrm, Separate Shwr & Tub, High Speed Internet, Smart Home, Granite Counters
Heating Electric, ENERGY STAR Qualified Equipment
Cooling Refrigeration, Programmable Thmstat, Ceiling Fan(s)
Flooring Carpet, Tile
Fireplaces Number No Fireplace
Fireplaces Type None
Fireplace No
Window Features ENERGY STAR Qualified Windows,Double Pane Windows
SPA Heated,Private
Exterior
Exterior Feature Covered Patio(s), Gazebo/Ramada, Misting System, Patio, Built-in Barbecue
Garage Dir Entry frm Garage, Electric Door Opener, RV Gate, Separate Strge Area, Tandem
Garage Spaces 3.0
Garage Description 3.0
Fence Block
Pool Variable Speed Pump, Heated, Private
Landscape Description Irrigation Back, Irrigation Front
Community Features Near Bus Stop, Biking/Walking Path
Utilities Available APS, SW Gas
Amenities Available None
Waterfront No
View Mountain(s)
Roof Type Tile
Parking Type Dir Entry frm Garage, Electric Door Opener, RV Gate, Separate Strge Area, Tandem
Private Pool Yes
Building
Lot Description Sprinklers In Rear, Sprinklers In Front, Desert Front, Cul-De-Sac, Gravel/Stone Front, Gravel/Stone Back, Synthetic Grass Back, Auto Timer H2O Front, Natural Desert Front, Auto Timer H2O Back, Irrigation Front, Irrigation Back
Story 1
Builder Name Meritage Homes
Sewer Public Sewer
Water City Water
Architectural Style Ranch
Structure Type Covered Patio(s),Gazebo/Ramada,Misting System,Patio,Built-in Barbecue
Schools
Elementary Schools Mountain View Elementary School
Middle Schools Mountain View Elementary School
High Schools Shadow Mountain High School
School District Dysart Unified District
Others
HOA Name White Tank Foothills
HOA Fee Include Maintenance Grounds
Senior Community No
Tax ID 502-54-040
Ownership Fee Simple
Acceptable Financing Conventional, FHA, VA Loan
Horse Property N
Listing Terms Conventional, FHA, VA Loan
Financing Conventional
Read Less Info
Want to know what your home might be worth? Contact us for a FREE valuation!

Our team is ready to help you sell your home for the highest possible price ASAP

Copyright 2024 Arizona Regional Multiple Listing Service, Inc. All rights reserved.
Bought with Re/Max Fine Properties
GET MORE INFORMATION

Realtor | Lic# 3002147






