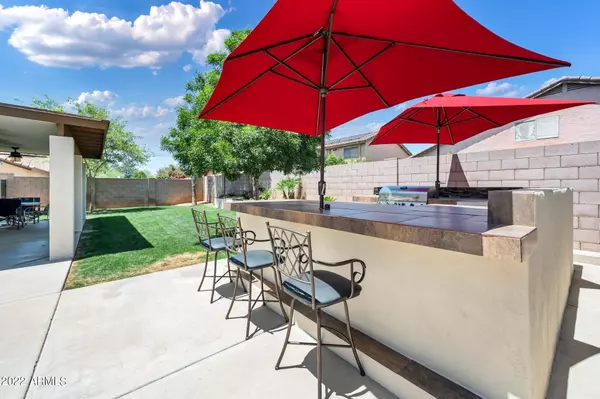$465,600
$499,000
6.7%For more information regarding the value of a property, please contact us for a free consultation.
3 Beds
2.5 Baths
2,426 SqFt
SOLD DATE : 07/20/2022
Key Details
Sold Price $465,600
Property Type Single Family Home
Sub Type Single Family - Detached
Listing Status Sold
Purchase Type For Sale
Square Footage 2,426 sqft
Price per Sqft $191
Subdivision Westwind Unit 2
MLS Listing ID 6400303
Sold Date 07/20/22
Bedrooms 3
HOA Fees $49/mo
HOA Y/N Yes
Originating Board Arizona Regional Multiple Listing Service (ARMLS)
Year Built 1999
Annual Tax Amount $1,816
Tax Year 2021
Lot Size 6,817 Sqft
Acres 0.16
Property Description
This home is ready for new memories. Original owners are downsizing and that means you have a chance to make this your own. Meticulous landscaping for both front and backyard. Three car garage and RV gate. Exterior recently painted. Home offers vaulted ceilings, living room, formal dining room, computer/flex space downstairs, half bath downstairs and kitchen and nook. There is a space for a functional lifestyle. Upstairs has spacious loft and separates master bedroom, and two other bedrooms. All three bedrooms offer walk in closets. Fans throughout and did I mention home is N/S facing. Newer hot water heater and both a/c units are less than 10 years old. Sunscreens protect from heat transfer. Full size patio ideal for outdoor entertaining. Ideal for summer festivities. Outdoor kitchen to
Location
State AZ
County Maricopa
Community Westwind Unit 2
Direction From the 101 exit Indian School and head West to 107th Ave. Head South to Westwind Pkwy and go left at stop. Right on Piccadilly
Rooms
Other Rooms Loft, Family Room
Master Bedroom Upstairs
Den/Bedroom Plus 5
Separate Den/Office Y
Interior
Interior Features Upstairs, Eat-in Kitchen, 9+ Flat Ceilings, Drink Wtr Filter Sys, Vaulted Ceiling(s), Pantry, 3/4 Bath Master Bdrm, Full Bth Master Bdrm, Separate Shwr & Tub, Laminate Counters
Heating Ceiling
Cooling Refrigeration, Ceiling Fan(s)
Flooring Carpet, Tile
Fireplaces Number No Fireplace
Fireplaces Type None
Fireplace No
Window Features Sunscreen(s)
SPA None
Exterior
Exterior Feature Patio
Garage Electric Door Opener, RV Gate, Side Vehicle Entry, RV Access/Parking
Garage Spaces 3.0
Carport Spaces 3
Garage Description 3.0
Fence Block
Pool None
Community Features Playground
Utilities Available SRP
Amenities Available Management
Waterfront No
Roof Type Tile
Parking Type Electric Door Opener, RV Gate, Side Vehicle Entry, RV Access/Parking
Private Pool No
Building
Lot Description Grass Back, Auto Timer H2O Front
Story 2
Builder Name Beazer Homes
Sewer Public Sewer
Water City Water
Structure Type Patio
Schools
Elementary Schools Sonoran Sky Elementary School - Glendale
Middle Schools Sonoran Sky Elementary School - Glendale
High Schools Westview High School
School District Tolleson Union High School District
Others
HOA Name Westwind
HOA Fee Include Maintenance Grounds
Senior Community No
Tax ID 102-27-637
Ownership Fee Simple
Acceptable Financing Cash, Conventional, FHA, VA Loan
Horse Property N
Listing Terms Cash, Conventional, FHA, VA Loan
Financing Cash
Read Less Info
Want to know what your home might be worth? Contact us for a FREE valuation!

Our team is ready to help you sell your home for the highest possible price ASAP

Copyright 2024 Arizona Regional Multiple Listing Service, Inc. All rights reserved.
Bought with Coldwell Banker Realty
GET MORE INFORMATION

Realtor | Lic# 3002147






