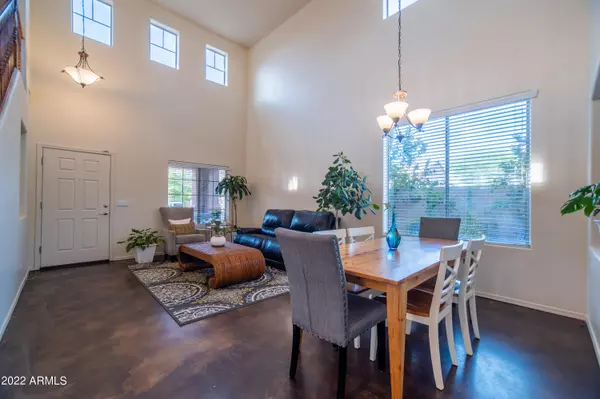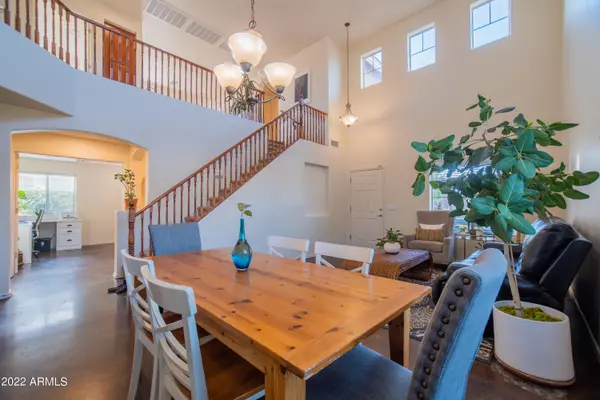$460,000
$489,900
6.1%For more information regarding the value of a property, please contact us for a free consultation.
4 Beds
2.5 Baths
2,219 SqFt
SOLD DATE : 07/22/2022
Key Details
Sold Price $460,000
Property Type Single Family Home
Sub Type Single Family - Detached
Listing Status Sold
Purchase Type For Sale
Square Footage 2,219 sqft
Price per Sqft $207
Subdivision Sienna Vista
MLS Listing ID 6407294
Sold Date 07/22/22
Style Santa Barbara/Tuscan
Bedrooms 4
HOA Fees $82/mo
HOA Y/N Yes
Originating Board Arizona Regional Multiple Listing Service (ARMLS)
Year Built 2007
Annual Tax Amount $1,446
Tax Year 2021
Lot Size 6,008 Sqft
Acres 0.14
Property Description
Beautiful 4 bedroom 2.5 bathroom house in Phoenix Arizona with a 2.5 car garage, beautiful natural lighting inside. Drive up to great curb appeal on this corner lot. Walk up to cozy front porch. Open the front door and walk into a spacious great room and dining room with high ceilings, acid stain concrete floors throughout the first floor, fresh painted walls, maple wood stair rails. Walk towards the family room and enjoy the views to the garden and built in entertainment center that helps to keep things organized, dual ceiling fan overhead to help keep the area cool. The kitchen includes matching stainless steel appliances, upgraded 42 inch maple cabinets for plenty of storage, walk in pantry, recessed lighting and plenty of windows to help you enjoy the views to the beautiful garden while you cook or entertain. Walk to the backyard and find an extended covered patio over you, concrete flooring, brick paved side yard walkways, graveled area and fenced off areas for gardening. Grow whatever your heart desires. Master Bedroom features a walk-in bathroom, double sinks over maple cabinets, private toilet room, walk-in closet, built-in vanity, tile floor, bathtub/shower. 1 additional bedroom down stairs and two upstairs plus a loft. The loft is a great place for a home office, 2nd tv area, convert to 5th bedroom or whatever works for you. The laundry room includes a utility sink with built in maple cabinets, washer and dryer included. Heating, water heater is gas. North/South exposure. Close to the community amphitheater and city park, walking/cycling trails. Retail, food, coffee and more within walking distance, close to the 202 and I-10 freeways. About 12 miles away from downtown Phoenix. Location continues to develop. Original owners.
Plants in pots are not included in the sale. Only plants in the ground.
Location
State AZ
County Maricopa
Community Sienna Vista
Direction On Lower Buckeye head west to 72nd Ave, turn head south to Winslow Ave then east to 71st Dr. The property is on the SW corner of 71st Dr and Winslow Ave.
Rooms
Other Rooms Loft, Family Room
Master Bedroom Upstairs
Den/Bedroom Plus 6
Separate Den/Office Y
Interior
Interior Features Upstairs, Eat-in Kitchen, Kitchen Island, Pantry, Double Vanity, Full Bth Master Bdrm, High Speed Internet
Heating Natural Gas, See Remarks
Cooling Refrigeration, Ceiling Fan(s)
Flooring Carpet, Tile, Concrete, Other
Fireplaces Number No Fireplace
Fireplaces Type None
Fireplace No
Window Features Double Pane Windows
SPA None
Exterior
Exterior Feature Covered Patio(s), Playground, Misting System
Garage Electric Door Opener
Garage Spaces 2.5
Garage Description 2.5
Fence Block
Pool None
Community Features Near Bus Stop, Playground, Biking/Walking Path
Utilities Available SRP, SW Gas
Amenities Available Management
Waterfront No
View Mountain(s)
Roof Type Tile
Parking Type Electric Door Opener
Private Pool No
Building
Lot Description Sprinklers In Rear, Sprinklers In Front, Corner Lot, Desert Back, Desert Front
Story 2
Builder Name Maracay
Sewer Public Sewer
Water City Water
Architectural Style Santa Barbara/Tuscan
Structure Type Covered Patio(s),Playground,Misting System
Schools
Elementary Schools Tuscano Elementary School
Middle Schools Santa Maria Middle School
High Schools Sierra Linda High School
School District Tolleson Union High School District
Others
HOA Name Sienna Vista
HOA Fee Include Maintenance Grounds
Senior Community No
Tax ID 104-55-621
Ownership Fee Simple
Acceptable Financing Conventional, FHA, VA Loan
Horse Property N
Listing Terms Conventional, FHA, VA Loan
Financing Cash
Special Listing Condition N/A, Owner/Agent
Read Less Info
Want to know what your home might be worth? Contact us for a FREE valuation!

Our team is ready to help you sell your home for the highest possible price ASAP

Copyright 2024 Arizona Regional Multiple Listing Service, Inc. All rights reserved.
Bought with HomeSmart
GET MORE INFORMATION

Realtor | Lic# 3002147






