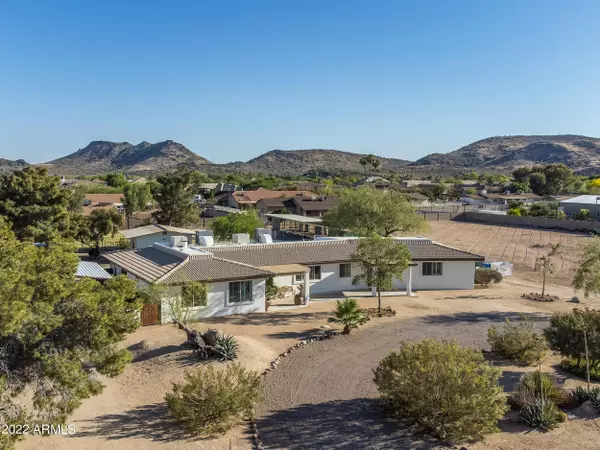$1,000,000
$985,000
1.5%For more information regarding the value of a property, please contact us for a free consultation.
5 Beds
3 Baths
3,453 SqFt
SOLD DATE : 07/05/2022
Key Details
Sold Price $1,000,000
Property Type Single Family Home
Sub Type Single Family - Detached
Listing Status Sold
Purchase Type For Sale
Square Footage 3,453 sqft
Price per Sqft $289
Subdivision Saddleback Meadows Unit 5
MLS Listing ID 6408935
Sold Date 07/05/22
Style Ranch
Bedrooms 5
HOA Y/N No
Originating Board Arizona Regional Multiple Listing Service (ARMLS)
Year Built 1978
Annual Tax Amount $3,293
Tax Year 2021
Lot Size 1.092 Acres
Acres 1.09
Property Description
Welcome to the private neighborhood of Saddleback Meadows where you will find only custom homes and No HOA. This beautifully remodeled 5 bedroom / 3 bathroom home rests on 1.1 acres offering a quiet retreat. The owners spared no expense when remodeling this large 3,453 Sqft home - as you enter you will be greeted by the large great room and open kitchen all with windows looking onto the pool. This sophisticated floor plan was designed with the 2 great rooms - the first designed for guests and the second designed for a play room located just outside of the remainder of the bedrooms complete with a double door pass through entrance to the front and backyard. Master suite offers an ensuite that showcases double vanities, a clawfoot tub and large walk in shower - along with its own entrance to the backyard. The backyard was created with practicality and privacy in mind. Mountain Views, guest house/work shed, RV gate and parking, horse stalls and arena, and amazing sunsets and views of the weekly hot air balloon tours. Welcome to Saddleback Meadows - a private community only 6 minutes from the I-17 and only 5 minutes from Thunderbird Mountain park by horse.
Location
State AZ
County Maricopa
Community Saddleback Meadows Unit 5
Direction From I-17, West on Pinnacle Peak Rd, turn Right onto 47th Ave, Left onto Soft Wind Dr. Home will be on your left.
Rooms
Other Rooms Separate Workshop, Family Room, Arizona RoomLanai
Den/Bedroom Plus 6
Ensuite Laundry Wshr/Dry HookUp Only
Separate Den/Office Y
Interior
Interior Features Eat-in Kitchen, Breakfast Bar, 9+ Flat Ceilings, No Interior Steps, Kitchen Island, Pantry, Double Vanity, Full Bth Master Bdrm, Separate Shwr & Tub, High Speed Internet, Granite Counters
Laundry Location Wshr/Dry HookUp Only
Heating Electric
Cooling Refrigeration, Ceiling Fan(s)
Flooring Tile
Fireplaces Number No Fireplace
Fireplaces Type None
Fireplace No
SPA None
Laundry Wshr/Dry HookUp Only
Exterior
Exterior Feature Circular Drive, Covered Patio(s), Patio, Storage
Garage RV Gate, RV Access/Parking
Carport Spaces 2
Fence Chain Link
Pool Private
Utilities Available APS
Amenities Available None
Waterfront No
View Mountain(s)
Roof Type Tile
Parking Type RV Gate, RV Access/Parking
Private Pool Yes
Building
Lot Description Gravel/Stone Front, Gravel/Stone Back
Story 1
Builder Name Unknown
Sewer Septic Tank
Water City Water
Architectural Style Ranch
Structure Type Circular Drive,Covered Patio(s),Patio,Storage
Schools
Elementary Schools Las Brisas Elementary School - Glendale
Middle Schools Hillcrest Middle School
High Schools Sandra Day O'Connor High School
School District Deer Valley Unified District
Others
HOA Fee Include No Fees
Senior Community No
Tax ID 205-12-102
Ownership Fee Simple
Acceptable Financing Cash, Conventional, FHA, VA Loan
Horse Property Y
Horse Feature Corral(s), Stall
Listing Terms Cash, Conventional, FHA, VA Loan
Financing Conventional
Read Less Info
Want to know what your home might be worth? Contact us for a FREE valuation!

Our team is ready to help you sell your home for the highest possible price ASAP

Copyright 2024 Arizona Regional Multiple Listing Service, Inc. All rights reserved.
Bought with My Home Group Real Estate
GET MORE INFORMATION

Realtor | Lic# 3002147






