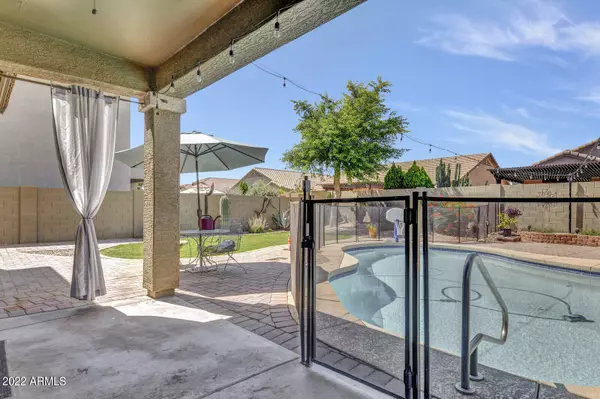$490,000
$489,900
For more information regarding the value of a property, please contact us for a free consultation.
3 Beds
3 Baths
2,276 SqFt
SOLD DATE : 06/30/2022
Key Details
Sold Price $490,000
Property Type Single Family Home
Sub Type Single Family - Detached
Listing Status Sold
Purchase Type For Sale
Square Footage 2,276 sqft
Price per Sqft $215
Subdivision Parcel E At Skyline Ranch Phase 2
MLS Listing ID 6405875
Sold Date 06/30/22
Style Territorial/Santa Fe
Bedrooms 3
HOA Fees $63/mo
HOA Y/N Yes
Originating Board Arizona Regional Multiple Listing Service (ARMLS)
Year Built 2006
Annual Tax Amount $1,471
Tax Year 2021
Lot Size 6,202 Sqft
Acres 0.14
Property Description
welcoming, the front of this very pretty two-story home is graced
with low-maintenance desert landscaping ensuring you have
plenty of free time to enjoy the backyard's sparkling pool. Lower
level: Sun-kissed living room with huge double-tiered windows.
Light-filled family room. Gorgeous kitchen with stainless/black
appliances, stunning silver/gray slender-tiled backsplash. Dining
area with whisper-quiet sliding doors to spacious
covered patio. Upper level: Pampering primary
retreat. Secondary bedrooms. Convenient laundry
room. Backyard: Cool-blue pool. Large Fido- and
kid-friendly grassy lawn. Pavered walkways. Mature
shade tree.
Location
State AZ
County Pinal
Community Parcel E At Skyline Ranch Phase 2
Direction Ellsworth to Hunt HWY, E to Gary,make a left on Gary to the 1st right(San Tan Hills Dr.)Go thru the round-about make a left on Pebble Creek,Right on Agarian Hills,Left on Slate Creek to Desert Basin
Rooms
Den/Bedroom Plus 4
Separate Den/Office Y
Interior
Interior Features Eat-in Kitchen, Pantry, Full Bth Master Bdrm
Heating Electric
Cooling Refrigeration
Fireplaces Number No Fireplace
Fireplaces Type None
Fireplace No
SPA None
Exterior
Garage Spaces 2.0
Garage Description 2.0
Fence Block
Pool Private
Utilities Available SRP
Amenities Available Management
Waterfront No
Roof Type Tile
Private Pool Yes
Building
Lot Description Desert Back, Desert Front, Grass Back
Story 2
Builder Name UNKNOWN
Sewer Public Sewer
Water Pvt Water Company
Architectural Style Territorial/Santa Fe
Schools
Elementary Schools Florence K-8
Middle Schools Skyline Ranch Elementary School
High Schools Florence High School
Others
HOA Name Skyline Ranch II
HOA Fee Include Maintenance Grounds,Street Maint
Senior Community No
Tax ID 210-08-661
Ownership Fee Simple
Acceptable Financing Cash, Conventional, FHA, VA Loan
Horse Property N
Listing Terms Cash, Conventional, FHA, VA Loan
Financing Conventional
Read Less Info
Want to know what your home might be worth? Contact us for a FREE valuation!

Our team is ready to help you sell your home for the highest possible price ASAP

Copyright 2024 Arizona Regional Multiple Listing Service, Inc. All rights reserved.
Bought with My Home Group Real Estate
GET MORE INFORMATION

Realtor | Lic# 3002147






