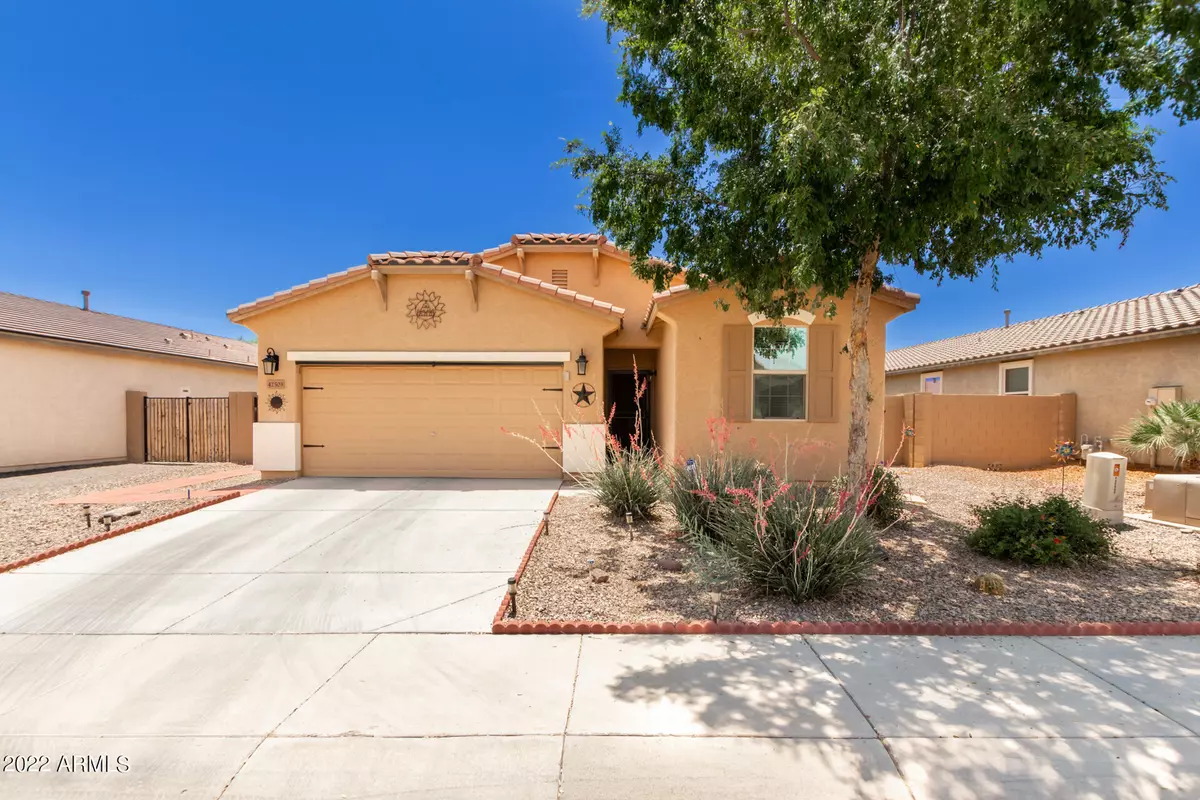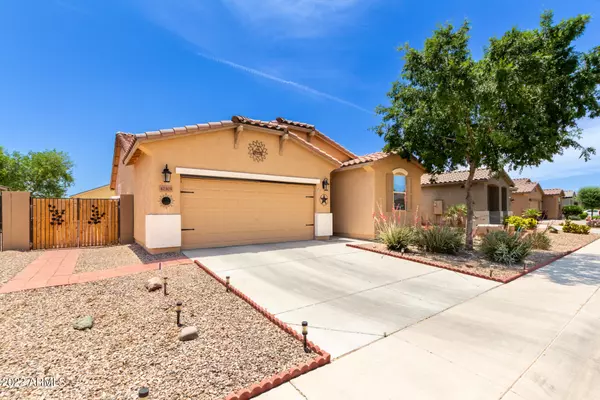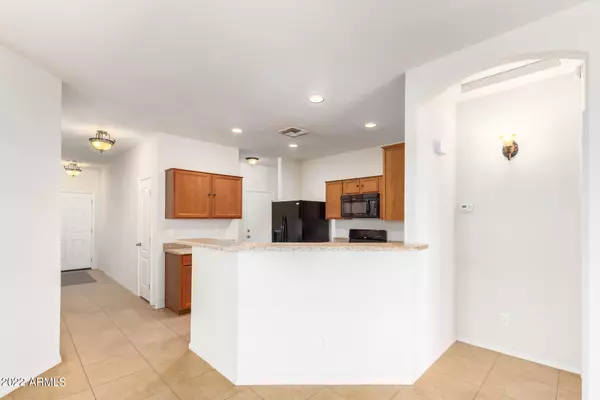$359,500
$359,500
For more information regarding the value of a property, please contact us for a free consultation.
3 Beds
2 Baths
1,455 SqFt
SOLD DATE : 06/30/2022
Key Details
Sold Price $359,500
Property Type Single Family Home
Sub Type Single Family - Detached
Listing Status Sold
Purchase Type For Sale
Square Footage 1,455 sqft
Price per Sqft $247
Subdivision River Birch Parcel 6 At Glennwilde
MLS Listing ID 6408114
Sold Date 06/30/22
Style Santa Barbara/Tuscan
Bedrooms 3
HOA Fees $99/mo
HOA Y/N Yes
Originating Board Arizona Regional Multiple Listing Service (ARMLS)
Year Built 2011
Annual Tax Amount $1,884
Tax Year 2021
Lot Size 6,504 Sqft
Acres 0.15
Property Description
Gorgeous single level home, located in a quiet cul-de-sac in River Birch - Glennwilde. Vacant, spotlessly clean and ready for you to call home. Community Park and Playground right outside your front door. This Great Room floor plan boasts a well laid out kitchen that opens to the main living space. All appliances with Washer/Dryer convey with purchase. Large windows and neutral tile/paint/carpet make this model bright and welcoming. 3 bedrooms, 2 bathrooms with a 2 car garage. Primary bedroom with dual vanity and garden tub is separate from the Secondary bedrooms. Tankless, gas water heater and a soft water system too! All the bells and whistles. The covered back patio opens to a low maintenance back yard. Backyard shed conveys with purchase. RV gate. View this beauty today.
Location
State AZ
County Pinal
Community River Birch Parcel 6 At Glennwilde
Direction Glennwilde Drive to Allen Stephen Pkwy. Right onto Centennial Drive. Right at Almira Dr. and follow back around to Centennial Drive and to the property.
Rooms
Master Bedroom Split
Den/Bedroom Plus 3
Separate Den/Office N
Interior
Interior Features Double Vanity, Full Bth Master Bdrm, Separate Shwr & Tub, Laminate Counters
Heating Natural Gas
Cooling Refrigeration
Flooring Carpet, Tile
Fireplaces Number No Fireplace
Fireplaces Type None
Fireplace No
Window Features Double Pane Windows
SPA None
Exterior
Garage Dir Entry frm Garage, Electric Door Opener, RV Gate
Garage Spaces 2.0
Garage Description 2.0
Fence Block
Pool None
Community Features Community Pool, Playground
Utilities Available Oth Elec (See Rmrks), SW Gas
Waterfront No
Roof Type Tile
Parking Type Dir Entry frm Garage, Electric Door Opener, RV Gate
Private Pool No
Building
Lot Description Desert Front, Cul-De-Sac
Story 1
Builder Name Centex Homes
Sewer Public Sewer
Water City Water
Architectural Style Santa Barbara/Tuscan
Schools
Elementary Schools Saddleback Elementary School
Middle Schools Maricopa Wells Middle School
High Schools Maricopa High School
School District Maricopa Unified School District
Others
HOA Name AAM Management
HOA Fee Include Maintenance Grounds
Senior Community No
Tax ID 512-40-671
Ownership Fee Simple
Acceptable Financing Cash, Conventional
Horse Property N
Listing Terms Cash, Conventional
Financing FHA
Read Less Info
Want to know what your home might be worth? Contact us for a FREE valuation!

Our team is ready to help you sell your home for the highest possible price ASAP

Copyright 2024 Arizona Regional Multiple Listing Service, Inc. All rights reserved.
Bought with 1st Dream Realty
GET MORE INFORMATION

Realtor | Lic# 3002147






