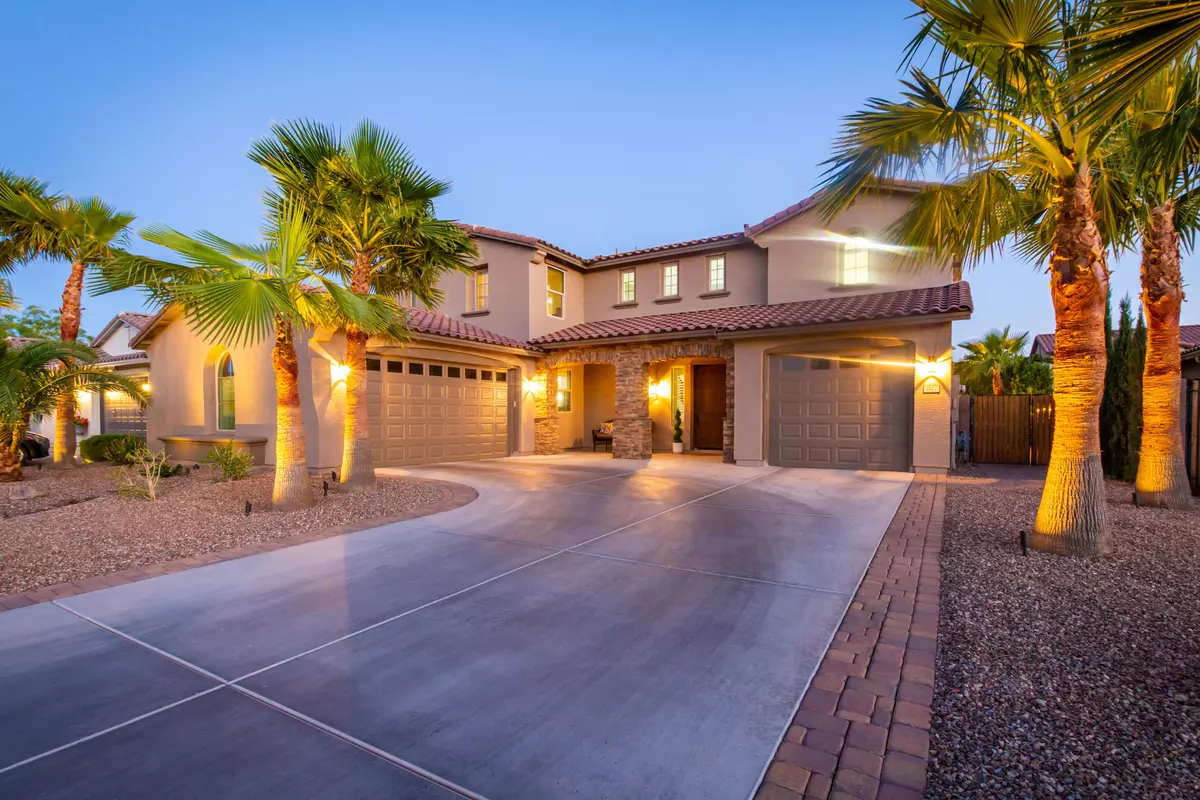$875,000
$875,000
For more information regarding the value of a property, please contact us for a free consultation.
5 Beds
3 Baths
3,704 SqFt
SOLD DATE : 05/28/2021
Key Details
Sold Price $875,000
Property Type Single Family Home
Sub Type Single Family - Detached
Listing Status Sold
Purchase Type For Sale
Square Footage 3,704 sqft
Price per Sqft $236
Subdivision Freeman Farms Phase 3 Parcel 3
MLS Listing ID 6223690
Sold Date 05/28/21
Style Santa Barbara/Tuscan
Bedrooms 5
HOA Fees $87/qua
HOA Y/N Yes
Originating Board Arizona Regional Multiple Listing Service (ARMLS)
Year Built 2013
Annual Tax Amount $3,790
Tax Year 2020
Lot Size 8,795 Sqft
Acres 0.2
Property Description
Once-in-a-lifetime opportunity to own a spectacular, turn-key home in Freeman Farms! This one-of-a-kind entertainer's paradise includes wood plank tile flooring, Craftsman-styled crown moldings, soaring ceilings and a Gourmet Kitchen. Kick back in the movie theatre loft with 85'' TV, soundbar and speakers. Stunning new window treatments throughout with plantation shutters in all gathering areas. Split floorplan upstairs with all new carpeting. Pamper yourself in the lush privacy of the stunningly landscaped backyard of this spectacular home. Freshly tiled and acid-washed heated saltwater pool, updated rock waterfall and slide, 10-person spa, 4-hole putting green, built-in brand new AOG BBQ and refrigerator, upgraded misting system, and turf dog run. Three car split garages with epoxy floors and custom cabinets. Take a stroll over to the large grassy park across the street or over to Gilbert Regional Park. This home is sensational, schedule your showing today! The Town of Gilbert has been declared the second-safest city in the United States by the FBI's Uniform Crime Reporting Program's 2019 Report!!
Location
State AZ
County Maricopa
Community Freeman Farms Phase 3 Parcel 3
Direction Head south on Val Vista Dr. Turn left on Germann Rd. Turn right on Greenfield Rd. Turn left on Ocotillo Rd .Turn right on Freeman Farms Rd. Turn right on Tonto Dr. The property will be on the left.
Rooms
Other Rooms Loft, Great Room, Media Room
Master Bedroom Split
Den/Bedroom Plus 7
Separate Den/Office Y
Interior
Interior Features Upstairs, Eat-in Kitchen, Breakfast Bar, 9+ Flat Ceilings, Soft Water Loop, Kitchen Island, 2 Master Baths, Full Bth Master Bdrm, Separate Shwr & Tub, Tub with Jets, Granite Counters
Heating Natural Gas
Cooling Refrigeration, Ceiling Fan(s)
Flooring Carpet, Tile
Fireplaces Type Fire Pit
Fireplace Yes
Window Features Double Pane Windows
SPA Heated
Exterior
Exterior Feature Built-in Barbecue
Garage Electric Door Opener, Extnded Lngth Garage
Garage Spaces 3.0
Garage Description 3.0
Fence Block
Pool Private
Community Features Playground, Biking/Walking Path
Utilities Available SRP, SW Gas
Amenities Available Management, Rental OK (See Rmks)
Waterfront No
View Mountain(s)
Roof Type Tile
Parking Type Electric Door Opener, Extnded Lngth Garage
Private Pool Yes
Building
Lot Description Sprinklers In Rear, Sprinklers In Front, Desert Back, Desert Front, Synthetic Grass Back, Auto Timer H2O Front, Auto Timer H2O Back
Story 2
Builder Name Fulton Homes
Sewer Public Sewer
Water City Water
Architectural Style Santa Barbara/Tuscan
Structure Type Built-in Barbecue
Schools
Elementary Schools Chandler Traditional Academy - Freedom
Middle Schools Willie & Coy Payne Jr. High
High Schools Perry High School
School District Chandler Unified District
Others
HOA Name Freeman Farms HOA
HOA Fee Include Maintenance Grounds
Senior Community No
Tax ID 304-81-768
Ownership Fee Simple
Acceptable Financing Conventional, FHA, VA Loan
Horse Property N
Listing Terms Conventional, FHA, VA Loan
Financing Conventional
Read Less Info
Want to know what your home might be worth? Contact us for a FREE valuation!

Our team is ready to help you sell your home for the highest possible price ASAP

Copyright 2024 Arizona Regional Multiple Listing Service, Inc. All rights reserved.
Bought with eXp Realty
GET MORE INFORMATION

Realtor | Lic# 3002147

