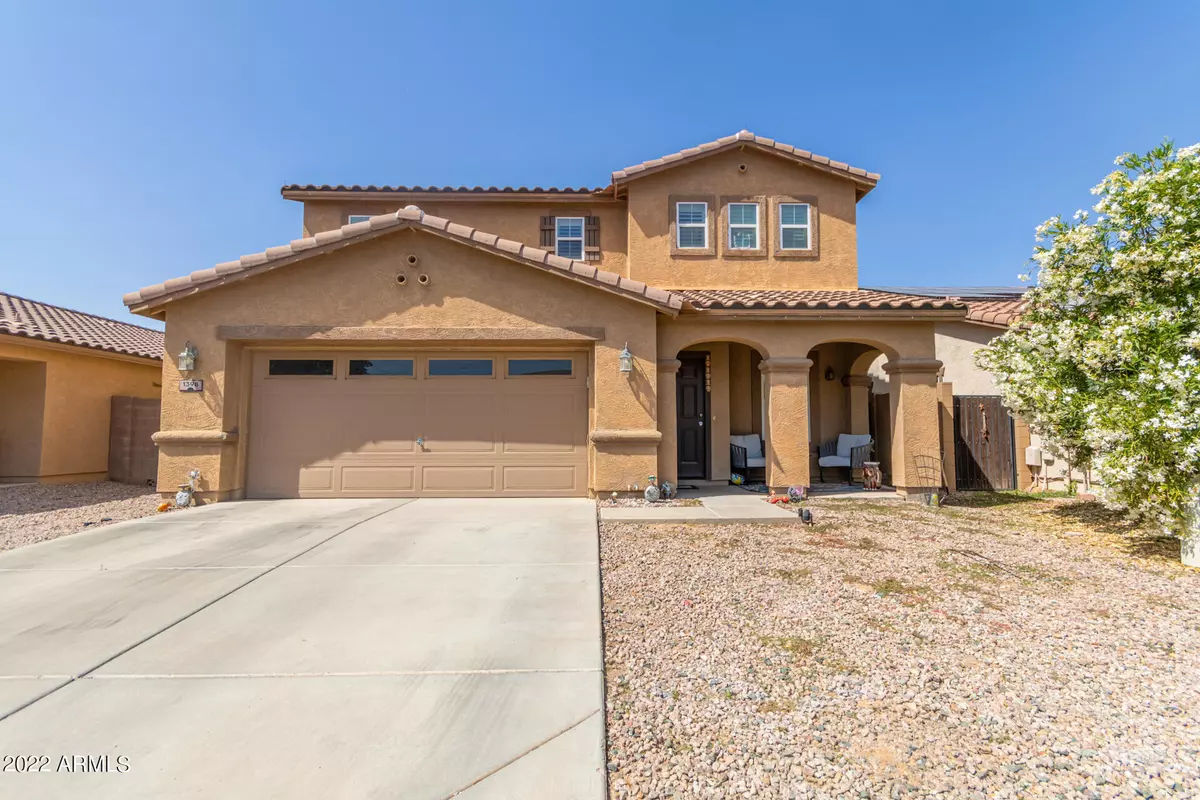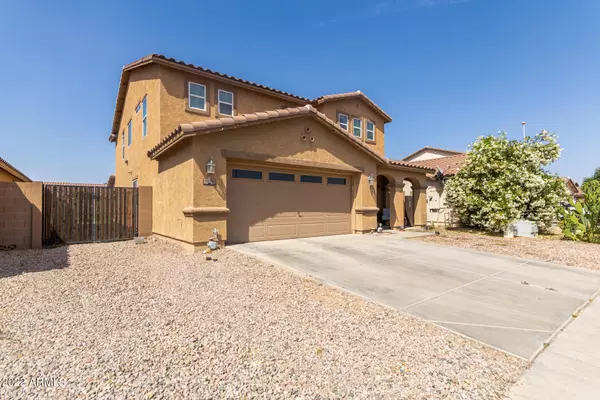$460,000
$465,000
1.1%For more information regarding the value of a property, please contact us for a free consultation.
5 Beds
2.5 Baths
2,666 SqFt
SOLD DATE : 07/18/2022
Key Details
Sold Price $460,000
Property Type Single Family Home
Sub Type Single Family - Detached
Listing Status Sold
Purchase Type For Sale
Square Footage 2,666 sqft
Price per Sqft $172
Subdivision Rancho Bella Vista Unit 2
MLS Listing ID 6395031
Sold Date 07/18/22
Style Santa Barbara/Tuscan
Bedrooms 5
HOA Fees $61/qua
HOA Y/N Yes
Originating Board Arizona Regional Multiple Listing Service (ARMLS)
Year Built 2008
Annual Tax Amount $1,556
Tax Year 2021
Lot Size 5,733 Sqft
Acres 0.13
Property Description
Affording its owners a plethora of first-rate accommodations and luxuries such generously-sized master suite, gorgeous granite counters, impeccable plantation shutters throughout and an abundance of other upgrades, this San Tan Valley home is made for you! The warmth of the home is exemplified by an inviting kitchen/dining area topped off with elegant, dark finished cabinets, spacious kitchen for entertaining guests + stainless steel appliances. That's not all! The 3 car tandem garage provides plenty of space for storage and fits a full sized truck and an easy access RV gate to secure your toys. This home is a dynamite combo of privacy and comfortable yet stylish amenities. Make it yours today!
Location
State AZ
County Pinal
Community Rancho Bella Vista Unit 2
Direction South on Hunt Hwy. Left on Bella Vista Rd. Left on Stardust Rd. Left on Mayfield Dr, follow to the left and continue on Mayfield Dr and home is on the right.
Rooms
Other Rooms Loft, Family Room
Master Bedroom Upstairs
Den/Bedroom Plus 6
Separate Den/Office N
Interior
Interior Features Upstairs, Eat-in Kitchen, Kitchen Island, Pantry, Double Vanity, Full Bth Master Bdrm, Granite Counters
Heating Electric
Cooling Refrigeration
Flooring Carpet, Tile
Fireplaces Number No Fireplace
Fireplaces Type None
Fireplace No
Window Features Double Pane Windows
SPA None
Exterior
Garage Electric Door Opener, RV Gate
Garage Spaces 3.0
Garage Description 3.0
Fence Block
Pool None
Community Features Playground, Biking/Walking Path
Utilities Available SRP
Waterfront No
Roof Type Tile
Parking Type Electric Door Opener, RV Gate
Private Pool No
Building
Lot Description Sprinklers In Rear, Sprinklers In Front, Gravel/Stone Front, Grass Back, Auto Timer H2O Front, Auto Timer H2O Back
Story 2
Builder Name Meritage
Sewer Private Sewer
Water Pvt Water Company
Architectural Style Santa Barbara/Tuscan
Schools
Elementary Schools Walker Butte K-8
Middle Schools Walker Butte K-8
High Schools Poston Butte High School
School District Florence Unified School District
Others
HOA Name Premier Comm Mgmt
HOA Fee Include Maintenance Grounds
Senior Community No
Tax ID 210-71-762
Ownership Fee Simple
Acceptable Financing Conventional, FHA, VA Loan
Horse Property N
Listing Terms Conventional, FHA, VA Loan
Financing Conventional
Read Less Info
Want to know what your home might be worth? Contact us for a FREE valuation!

Our team is ready to help you sell your home for the highest possible price ASAP

Copyright 2024 Arizona Regional Multiple Listing Service, Inc. All rights reserved.
Bought with R & S PREMIER HOMES
GET MORE INFORMATION

Realtor | Lic# 3002147






