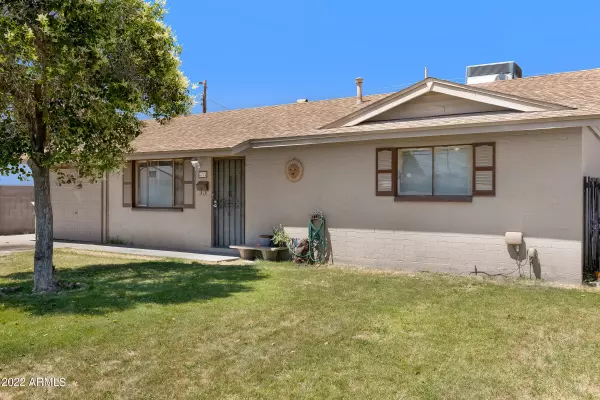$318,000
$305,000
4.3%For more information regarding the value of a property, please contact us for a free consultation.
2 Beds
2 Baths
1,110 SqFt
SOLD DATE : 06/06/2022
Key Details
Sold Price $318,000
Property Type Single Family Home
Sub Type Single Family - Detached
Listing Status Sold
Purchase Type For Sale
Square Footage 1,110 sqft
Price per Sqft $286
Subdivision Stardust Skies 3 Amended
MLS Listing ID 6401508
Sold Date 06/06/22
Bedrooms 2
HOA Y/N No
Originating Board Arizona Regional Multiple Listing Service (ARMLS)
Year Built 1963
Annual Tax Amount $671
Tax Year 2021
Lot Size 5,745 Sqft
Acres 0.13
Property Description
Located in the Stardust Skies 3 Amended subdivision in Phoenix. This move-in ready home features a large front yard, 2 bedroom, 2 bath, 1 car garage with tile floors throughout. Fresh interior paint, remodeled master shower, newer vanity sinks in both bathrooms. Small room off the living room can be used for a office. Large room off the kitchen can be used for a den, office, theater room, exercise room or extra space to entertain family and friends. Laundry room with conveying washer and dryer. Hot tub and storage sheds in the large backyard. Close to shopping, schools, restaurants and I-17 freeway.
Location
State AZ
County Maricopa
Community Stardust Skies 3 Amended
Direction From 39th Ave and W El Camino Dr go east on W El Camino to N 38th Dr. Turn left onto N 38th Dr to property on the left hand side.
Rooms
Other Rooms BonusGame Room
Den/Bedroom Plus 3
Separate Den/Office N
Interior
Interior Features Eat-in Kitchen, 3/4 Bath Master Bdrm, High Speed Internet
Heating Electric
Cooling Refrigeration, Ceiling Fan(s)
Flooring Tile
Fireplaces Number No Fireplace
Fireplaces Type None
Fireplace No
SPA None
Exterior
Garage Dir Entry frm Garage, Electric Door Opener
Garage Spaces 1.0
Garage Description 1.0
Fence Block, Chain Link
Pool None
Community Features Near Bus Stop, Playground
Utilities Available SRP, SW Gas
Amenities Available None
Waterfront No
Roof Type Composition
Parking Type Dir Entry frm Garage, Electric Door Opener
Private Pool No
Building
Lot Description Alley, Grass Front, Grass Back
Story 1
Builder Name Unknown
Sewer Public Sewer
Water City Water
Schools
Elementary Schools Manzanita Elementary School
Middle Schools Palo Verde School
High Schools Cortez High School
School District Glendale Union High School District
Others
HOA Fee Include No Fees
Senior Community No
Tax ID 150-12-029
Ownership Fee Simple
Acceptable Financing Cash, Conventional
Horse Property N
Listing Terms Cash, Conventional
Financing Cash
Read Less Info
Want to know what your home might be worth? Contact us for a FREE valuation!

Our team is ready to help you sell your home for the highest possible price ASAP

Copyright 2024 Arizona Regional Multiple Listing Service, Inc. All rights reserved.
Bought with Exit Realty-Realty Place
GET MORE INFORMATION

Realtor | Lic# 3002147






