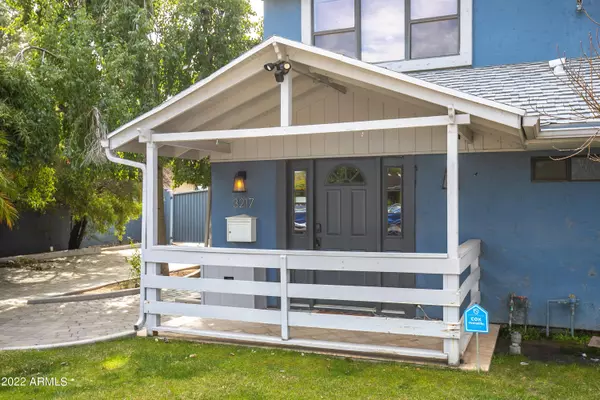$999,900
$999,900
For more information regarding the value of a property, please contact us for a free consultation.
4 Beds
3.5 Baths
2,318 SqFt
SOLD DATE : 06/03/2022
Key Details
Sold Price $999,900
Property Type Single Family Home
Sub Type Single Family - Detached
Listing Status Sold
Purchase Type For Sale
Square Footage 2,318 sqft
Price per Sqft $431
Subdivision Valencia Acres
MLS Listing ID 6362310
Sold Date 06/03/22
Style Other (See Remarks),Santa Barbara/Tuscan
Bedrooms 4
HOA Y/N No
Originating Board Arizona Regional Multiple Listing Service (ARMLS)
Year Built 1962
Annual Tax Amount $2,884
Tax Year 2021
Lot Size 0.547 Acres
Acres 0.55
Property Description
Arcadia/ Biltmore Corridor Home. Own a slice of heaven. 1/2 Acre lot. Lots of mature trees.
2318 Sq ft Main house 4 bedroom 4 bath
Secondary Building/ Workshop 672 sq ft. Open floor plan with great room open to kitchen. Master downstairs. 3 bedrooms and 2 baths upstairs. Loft. Pool/ Spa. Irrigated lot. Outside Fireplace. Lots of travertine and pavers throughout. Property being Sold AS IS. AC units replaced in 2021 and Workshop Building roof replaced 6-7 years ago. Peacocks and chickens enhance this community. Camelback mountain views from the street.
Location
State AZ
County Maricopa
Community Valencia Acres
Direction S on 32nd St to Flower, E to property.
Rooms
Other Rooms Guest Qtrs-Sep Entrn, Separate Workshop, Loft, Great Room, Family Room
Master Bedroom Split
Den/Bedroom Plus 5
Ensuite Laundry WshrDry HookUp Only
Separate Den/Office N
Interior
Interior Features Master Downstairs, Upstairs, Breakfast Bar, 2 Master Baths, 3/4 Bath Master Bdrm, High Speed Internet, Granite Counters
Laundry Location WshrDry HookUp Only
Heating Natural Gas
Cooling Both Refrig & Evap, Ceiling Fan(s)
Flooring Tile
Fireplaces Type 1 Fireplace, Exterior Fireplace, Fire Pit, Gas
Fireplace Yes
SPA Heated,Private
Laundry WshrDry HookUp Only
Exterior
Exterior Feature Other, Circular Drive, Covered Patio(s), Playground, Gazebo/Ramada, Patio, Private Yard, Sport Court(s), Storage, Built-in Barbecue, Separate Guest House
Garage Electric Door Opener, RV Gate, Separate Strge Area, Side Vehicle Entry, RV Access/Parking, Gated
Carport Spaces 2
Fence Block
Pool Diving Pool, Heated, Private
Landscape Description Irrigation Back, Irrigation Front
Utilities Available APS, SW Gas
Amenities Available None
Waterfront No
Roof Type Composition
Parking Type Electric Door Opener, RV Gate, Separate Strge Area, Side Vehicle Entry, RV Access/Parking, Gated
Private Pool Yes
Building
Lot Description Sprinklers In Rear, Sprinklers In Front, Grass Front, Grass Back, Irrigation Front, Irrigation Back
Story 2
Builder Name unknown
Sewer Public Sewer
Water City Water
Architectural Style Other (See Remarks), Santa Barbara/Tuscan
Structure Type Other,Circular Drive,Covered Patio(s),Playground,Gazebo/Ramada,Patio,Private Yard,Sport Court(s),Storage,Built-in Barbecue, Separate Guest House
Schools
Elementary Schools Monte Vista Elementary School
Middle Schools Creighton Elementary School
High Schools Camelback High School
School District Phoenix Union High School District
Others
HOA Fee Include No Fees
Senior Community No
Tax ID 127-32-029
Ownership Fee Simple
Acceptable Financing Conventional, VA Loan
Horse Property Y
Listing Terms Conventional, VA Loan
Financing Conventional
Read Less Info
Want to know what your home might be worth? Contact us for a FREE valuation!

Our team is ready to help you sell your home for the highest possible price ASAP

Copyright 2024 Arizona Regional Multiple Listing Service, Inc. All rights reserved.
Bought with My Home Group Real Estate
GET MORE INFORMATION

Realtor | Lic# 3002147






