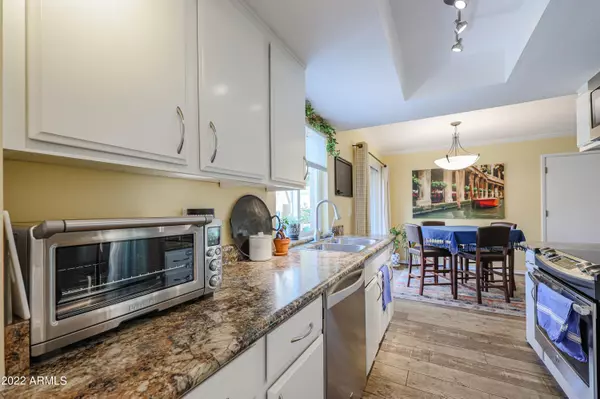$375,000
$359,000
4.5%For more information regarding the value of a property, please contact us for a free consultation.
2 Beds
1.5 Baths
1,060 SqFt
SOLD DATE : 06/10/2022
Key Details
Sold Price $375,000
Property Type Townhouse
Sub Type Townhouse
Listing Status Sold
Purchase Type For Sale
Square Footage 1,060 sqft
Price per Sqft $353
Subdivision Pointe Tapatio 2
MLS Listing ID 6393118
Sold Date 06/10/22
Bedrooms 2
HOA Fees $366/mo
HOA Y/N Yes
Originating Board Arizona Regional Multiple Listing Service (ARMLS)
Year Built 1981
Annual Tax Amount $929
Tax Year 2021
Lot Size 815 Sqft
Acres 0.02
Property Description
Wonderful townhome in the coveted Pointe Tapatio! Updated in the heart of the City with hiking right out the front door! Upgrades are done for you so you can move right in! New flooring throughout, Kitchen remodel in 2017 including new appliances, countertops and hardware, new bathrooms with new shower surround, toilets, flooring and vanities, R/O system, water softener, keyless entry locks, new windows, light fixtures, interior doors, added outlets and light switches, crown molding, water heater new in 2017, and BRAND new security door and remodeled patio! Gorgeous mountain views! Resort living at the Pointe with 4 community pools and spas, walking trails and greenbelts. HOA includes water, cable, exterior maintenance of unit and roof. This home will not last!
Location
State AZ
County Maricopa
Community Pointe Tapatio 2
Direction east on Peoria, south on 11th Street. Park on 11th Street and walk east to unit.
Rooms
Master Bedroom Upstairs
Den/Bedroom Plus 2
Ensuite Laundry Dryer Included, Inside, Washer Included
Separate Den/Office N
Interior
Interior Features Upstairs, Eat-in Kitchen, Pantry, 3/4 Bath Master Bdrm
Laundry Location Dryer Included, Inside, Washer Included
Heating Ceiling
Cooling Refrigeration
Fireplaces Number No Fireplace
Fireplaces Type None
Fireplace No
Window Features Double Pane Windows
SPA None
Laundry Dryer Included, Inside, Washer Included
Exterior
Exterior Feature Patio, Storage
Garage Assigned, Off Site
Carport Spaces 1
Fence Block
Pool None
Landscape Description Irrigation Back
Community Features Community Spa Htd, Community Spa, Community Pool Htd, Community Pool, Biking/Walking Path, Clubhouse
Utilities Available APS
Amenities Available Management
Waterfront No
Roof Type Built-Up, Foam
Parking Type Assigned, Off Site
Building
Lot Description Desert Back, Irrigation Back
Story 2
Builder Name Gosnell
Sewer Public Sewer
Water City Water
Structure Type Patio, Storage
Schools
Elementary Schools Sunridge Elementary School
Middle Schools Royal Palm Middle School
High Schools Sunnyslope High School
School District Glendale Union High School District
Others
HOA Name Pointe Tapatio
HOA Fee Include Roof Repair, Sewer, Cable TV, Maintenance Grounds, Street Maint, Trash, Water, Roof Replacement, Maintenance Exterior
Senior Community No
Tax ID 159-41-682
Ownership Fee Simple
Acceptable Financing Cash, Conventional, FHA
Horse Property N
Listing Terms Cash, Conventional, FHA
Financing Conventional
Read Less Info
Want to know what your home might be worth? Contact us for a FREE valuation!

Our team is ready to help you sell your home for the highest possible price ASAP

Copyright 2024 Arizona Regional Multiple Listing Service, Inc. All rights reserved.
Bought with eXp Realty
GET MORE INFORMATION

Realtor | Lic# 3002147






