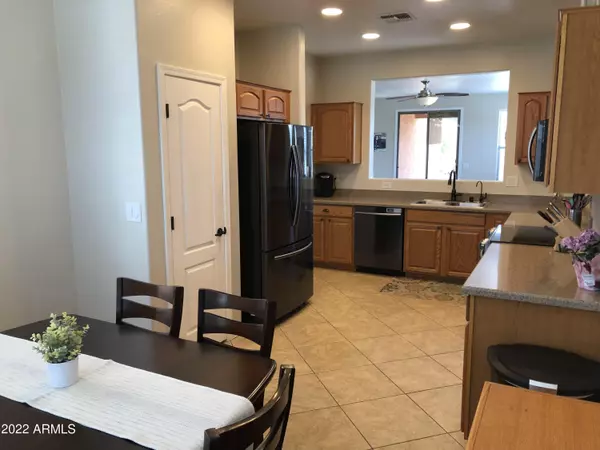$470,000
$449,900
4.5%For more information regarding the value of a property, please contact us for a free consultation.
4 Beds
2 Baths
1,702 SqFt
SOLD DATE : 06/03/2022
Key Details
Sold Price $470,000
Property Type Single Family Home
Sub Type Single Family - Detached
Listing Status Sold
Purchase Type For Sale
Square Footage 1,702 sqft
Price per Sqft $276
Subdivision Crossriver Unit 4
MLS Listing ID 6391836
Sold Date 06/03/22
Style Ranch
Bedrooms 4
HOA Fees $72/mo
HOA Y/N Yes
Originating Board Arizona Regional Multiple Listing Service (ARMLS)
Year Built 2006
Annual Tax Amount $1,929
Tax Year 2021
Lot Size 6,239 Sqft
Acres 0.14
Property Description
This home is not in the 55+ community - just a Sun City address in a great family neighborhood. Lovely pool home on cul de sac street near fun neighborhood parks. This open floorplan 4-bedroom home has a huge master suite with full master bath and walk in closet. Kitchen has newer dark s/s appliances, granite counter tops, great pantry and spacious eating area. Also new interior paint (2022) in living areas, all new door hardware throughout home, tile throughout home with new carpeting (2020) in all bedrooms. Outside find sparkling pebble tech pool with newer pool equipment (2020), decorative pavers, covered patio area and grassy area with grapefruit tree. On a lovely corner lot, this home is situated close to neighborhood park, soccer field, playground and tennis and volleyball courts.
Location
State AZ
County Maricopa
Community Crossriver Unit 4
Direction Take Williams to (new) round-a bout; take the left turn through round-a-bout to Villa Hermosa; L on Villa Hermosa to 118th; L on 118th to Planada. Home is on right side on corner
Rooms
Den/Bedroom Plus 4
Separate Den/Office N
Interior
Interior Features Eat-in Kitchen, 9+ Flat Ceilings, Pantry, Double Vanity, Full Bth Master Bdrm, Separate Shwr & Tub
Heating Electric
Cooling Refrigeration, Programmable Thmstat, Ceiling Fan(s)
Flooring Carpet, Tile
Fireplaces Number No Fireplace
Fireplaces Type None
Fireplace No
SPA None
Exterior
Exterior Feature Covered Patio(s), Patio
Garage Attch'd Gar Cabinets
Garage Spaces 2.0
Garage Description 2.0
Fence Block
Pool Private
Community Features Playground, Biking/Walking Path
Utilities Available APS
Waterfront No
Roof Type Tile
Parking Type Attch'd Gar Cabinets
Private Pool Yes
Building
Lot Description Corner Lot, Grass Front, Grass Back
Story 1
Builder Name Ryland Homes
Sewer Public Sewer
Water Pvt Water Company
Architectural Style Ranch
Structure Type Covered Patio(s),Patio
Schools
Elementary Schools Zuni Hills Elementary School
Middle Schools Zuni Hills Elementary School
High Schools Liberty High School
School District Peoria Unified School District
Others
HOA Name Crossriver
HOA Fee Include Maintenance Grounds
Senior Community No
Tax ID 503-88-983
Ownership Fee Simple
Acceptable Financing Cash, FHA, VA Loan
Horse Property N
Listing Terms Cash, FHA, VA Loan
Financing Conventional
Read Less Info
Want to know what your home might be worth? Contact us for a FREE valuation!

Our team is ready to help you sell your home for the highest possible price ASAP

Copyright 2024 Arizona Regional Multiple Listing Service, Inc. All rights reserved.
Bought with DPR Realty LLC
GET MORE INFORMATION

Realtor | Lic# 3002147






