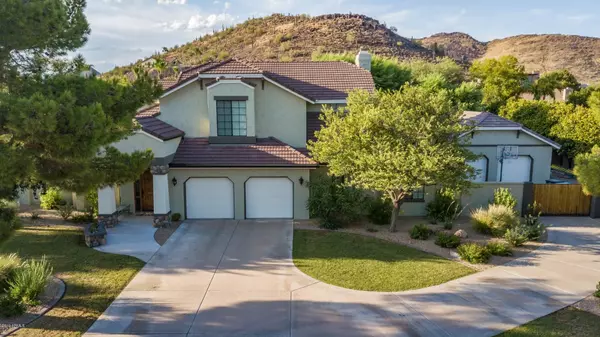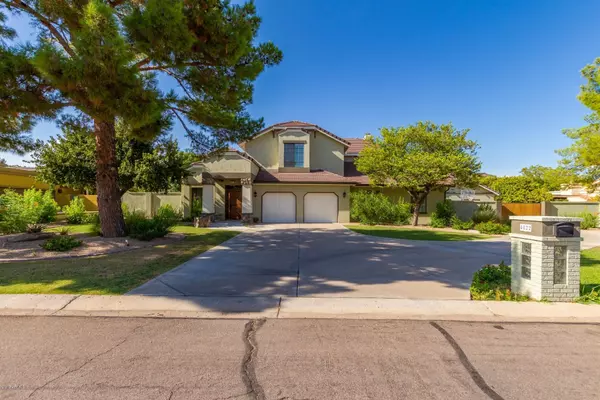$742,500
$750,000
1.0%For more information regarding the value of a property, please contact us for a free consultation.
4 Beds
4.5 Baths
4,000 SqFt
SOLD DATE : 04/09/2020
Key Details
Sold Price $742,500
Property Type Single Family Home
Sub Type Single Family - Detached
Listing Status Sold
Purchase Type For Sale
Square Footage 4,000 sqft
Price per Sqft $185
Subdivision Saddle View Estates Lot 1-39 Tr A
MLS Listing ID 5969378
Sold Date 04/09/20
Style Other (See Remarks)
Bedrooms 4
HOA Y/N No
Originating Board Arizona Regional Multiple Listing Service (ARMLS)
Year Built 1993
Annual Tax Amount $5,189
Tax Year 2018
Lot Size 0.621 Acres
Acres 0.62
Property Description
Farm House custom Home in quiet mountainous, No Hoa neighborhood minutes away from popular business & shopping! 2 M
Hiking paths, parks just walking distance from the front door. Resort style back yard overlooked by your own mountain! Best Az exposure w/ back yard facing N.& Mountain View! Mature Shade Trees all over property! +16 citrus tree w/ 6 diff citrus. Detached Garage & Workshop 2-4 cars
COMPLETE REMODEL since 2015 rooms/baths additions, wood floors and stairs!, New Complete Kitchen w/Farm sink! shutters all over, dual Payne windows, A/C's, Roof, lighting, 2 master bedrooms (up and down), pool resurface & equipment, backyard staircase, complete back & front yard remodel & water syst, screens, gutters, interior/exterior paint. Central vac, all appliances included.$426,800kTotal 4 bedrm each having their own bath and walk in closet. Every new. It's like having a Brand New Build home with mature neighborhood, trees and No Hoa! Buyer to verify all info.
Location
State AZ
County Maricopa
Community Saddle View Estates Lot 1-39 Tr A
Direction N. on 47th ave from Happy Valley. West on Avenida Del Rey. Home on Right.
Rooms
Other Rooms Separate Workshop, Loft, Media Room, Family Room, BonusGame Room
Master Bedroom Upstairs
Den/Bedroom Plus 6
Separate Den/Office N
Interior
Interior Features Master Downstairs, Upstairs, Eat-in Kitchen, Central Vacuum, Vaulted Ceiling(s), Wet Bar, Kitchen Island, Pantry, Double Vanity, High Speed Internet, Granite Counters
Heating Electric
Cooling Refrigeration, Ceiling Fan(s)
Flooring Carpet, Stone, Wood
Fireplaces Type 2 Fireplace, Exterior Fireplace, Free Standing, Family Room, Gas
Fireplace Yes
Window Features Double Pane Windows
SPA Heated,Private
Exterior
Exterior Feature Balcony, Circular Drive, Covered Patio(s), Playground, Gazebo/Ramada, Patio, Private Yard
Garage Electric Door Opener, Extnded Lngth Garage, RV Gate, Side Vehicle Entry, Detached, Tandem, RV Access/Parking, RV Garage
Garage Spaces 4.0
Garage Description 4.0
Fence Block
Pool Variable Speed Pump, Private
Community Features Biking/Walking Path
Utilities Available Propane
Amenities Available None
Waterfront No
View Mountain(s)
Roof Type Tile
Parking Type Electric Door Opener, Extnded Lngth Garage, RV Gate, Side Vehicle Entry, Detached, Tandem, RV Access/Parking, RV Garage
Private Pool Yes
Building
Lot Description Sprinklers In Rear, Sprinklers In Front
Story 2
Builder Name Custom
Sewer Septic Tank
Water City Water
Architectural Style Other (See Remarks)
Structure Type Balcony,Circular Drive,Covered Patio(s),Playground,Gazebo/Ramada,Patio,Private Yard
Schools
Elementary Schools Stetson Hills Elementary
Middle Schools Stetson Hills Elementary
High Schools Sandra Day O'Connor High School
School District Deer Valley Unified District
Others
HOA Fee Include No Fees
Senior Community No
Tax ID 205-07-017
Ownership Fee Simple
Acceptable Financing Conventional, VA Loan
Horse Property N
Listing Terms Conventional, VA Loan
Financing Conventional
Read Less Info
Want to know what your home might be worth? Contact us for a FREE valuation!

Our team is ready to help you sell your home for the highest possible price ASAP

Copyright 2024 Arizona Regional Multiple Listing Service, Inc. All rights reserved.
Bought with My Home Group Real Estate
GET MORE INFORMATION

Realtor | Lic# 3002147






