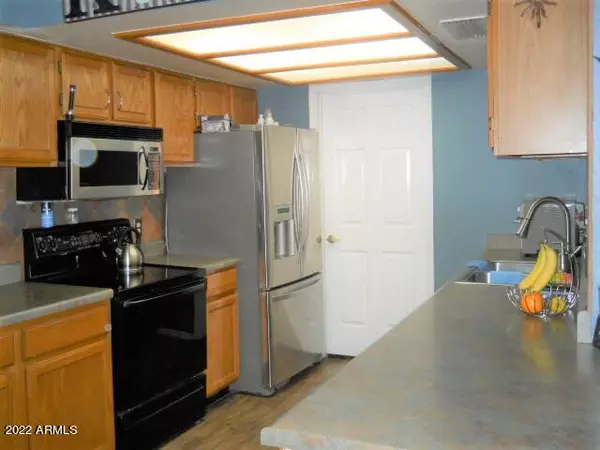$342,000
$339,000
0.9%For more information regarding the value of a property, please contact us for a free consultation.
3 Beds
2.5 Baths
1,744 SqFt
SOLD DATE : 05/06/2022
Key Details
Sold Price $342,000
Property Type Townhouse
Sub Type Townhouse
Listing Status Sold
Purchase Type For Sale
Square Footage 1,744 sqft
Price per Sqft $196
Subdivision Northern Manor West 2
MLS Listing ID 6383960
Sold Date 05/06/22
Bedrooms 3
HOA Fees $215/mo
HOA Y/N Yes
Originating Board Arizona Regional Multiple Listing Service (ARMLS)
Year Built 1985
Annual Tax Amount $693
Tax Year 2021
Lot Size 178 Sqft
Property Description
Beautiful must see 3 bedroom 2.5 bath townhouse overlooking greenbelt from front and back. New upper vinyl dual pane windows 2021 and new fencing 2021,
new Luxury Vinyl Plank flooring on ground floor 2019 and carpet on stairs 2019. Open floorplan with excellent use of space, powder room at front for privacy, laundry off galley kitchen that flows to dining area with bay window, then to split living space with open stairway to upper floor with 3
spacious bedrooms. Main bath with tile flooring and owners suite with en suite bathroom featuring corner soaking tub and separate shower. Home also boasts Plantation Shutters, covered patio and wood fencing with an ample storage shed off the 2 car carport directly behind the townhouse, solar security lights at back gate with deadbolt.
Location
State AZ
County Maricopa
Community Northern Manor West 2
Direction North on 59th Ave to right on Crocus, Left on 58th
Rooms
Master Bedroom Upstairs
Den/Bedroom Plus 3
Separate Den/Office N
Interior
Interior Features Upstairs, Double Vanity, Full Bth Master Bdrm, High Speed Internet, Laminate Counters
Heating Electric
Cooling Refrigeration, Ceiling Fan(s)
Flooring Carpet, Vinyl, Tile
Fireplaces Number No Fireplace
Fireplaces Type None
Fireplace No
Window Features Vinyl Frame,Double Pane Windows
SPA None
Laundry Wshr/Dry HookUp Only
Exterior
Parking Features Assigned
Carport Spaces 2
Fence Wood
Pool None
Community Features Community Spa Htd, Community Pool, Tennis Court(s)
Utilities Available APS
Amenities Available Management
Roof Type Built-Up
Private Pool No
Building
Lot Description Gravel/Stone Front, Gravel/Stone Back, Grass Front
Story 2
Builder Name Unk
Sewer Public Sewer
Water City Water
New Construction No
Schools
Elementary Schools Kachina Elementary School
Middle Schools Kachina Elementary School
High Schools Cactus High School
School District Peoria Unified School District
Others
HOA Name Northern Manor West
HOA Fee Include Insurance,Sewer,Pest Control,Maintenance Grounds,Trash,Water
Senior Community No
Tax ID 231-05-593
Ownership Fee Simple
Acceptable Financing Cash, Conventional, FHA, VA Loan
Horse Property N
Listing Terms Cash, Conventional, FHA, VA Loan
Financing Conventional
Read Less Info
Want to know what your home might be worth? Contact us for a FREE valuation!

Our team is ready to help you sell your home for the highest possible price ASAP

Copyright 2025 Arizona Regional Multiple Listing Service, Inc. All rights reserved.
Bought with My Home Group Real Estate
GET MORE INFORMATION
Realtor | Lic# 3002147






