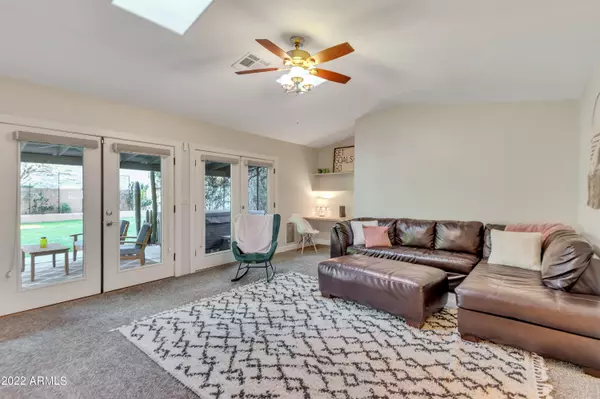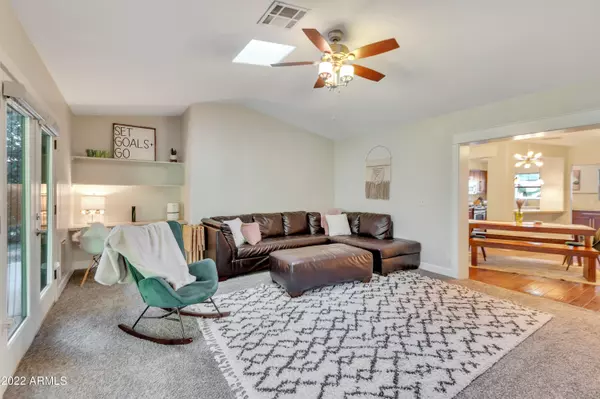$725,000
$689,900
5.1%For more information regarding the value of a property, please contact us for a free consultation.
3 Beds
2 Baths
1,788 SqFt
SOLD DATE : 04/29/2022
Key Details
Sold Price $725,000
Property Type Single Family Home
Sub Type Single Family - Detached
Listing Status Sold
Purchase Type For Sale
Square Footage 1,788 sqft
Price per Sqft $405
Subdivision San Miguel
MLS Listing ID 6370002
Sold Date 04/29/22
Style Ranch
Bedrooms 3
HOA Y/N No
Originating Board Arizona Regional Multiple Listing Service (ARMLS)
Year Built 1948
Annual Tax Amount $2,557
Tax Year 2021
Lot Size 8,690 Sqft
Acres 0.2
Property Description
Location, Location, Location!!! Must-See CHARMING Phoenix home located in HIGHLY desirable 7th/7th area and just minutes from Uptown Restaurants, Shops and one of the largest Farmer's Markets in the Valley! A+ School district AND near prestigious private schools, Brophy/Xavier.
This beautiful home boasts of 3 bedrooms, 2 baths, Vintage Dutch front door, Large Open Kitchen complete with Farmhouse sink, updated faucet, breakfast bar & stainless steel appliances. The primary bedroom, a true split floor plan, is complete with shutters and a MASSIVE WALK-IN CLOSET! Step into the open, large family room that offers built-in-bookshelves + desk not to mention 4 Beautiful French Doors creating a bright, light space. The OVERSIZED backyard is complete lush landscaping, gorgeous pool w/water features +baja ledge and hot tub! This home has it all! Don't Wait. Call Christina Clausen to schedule your showing today!
Location
State AZ
County Maricopa
Community San Miguel
Direction South on 7th to San Juan, east on San Juan to home on the right
Rooms
Other Rooms Library-Blt-in Bkcse, Great Room
Master Bedroom Split
Den/Bedroom Plus 4
Separate Den/Office N
Interior
Interior Features Breakfast Bar, 9+ Flat Ceilings, Vaulted Ceiling(s), Kitchen Island, Double Vanity, Full Bth Master Bdrm, Separate Shwr & Tub, Tub with Jets, High Speed Internet, Laminate Counters
Heating Natural Gas
Cooling Refrigeration, Programmable Thmstat, Ceiling Fan(s)
Flooring Carpet, Laminate, Wood
Fireplaces Number No Fireplace
Fireplaces Type None
Fireplace No
Window Features Wood Frames,Double Pane Windows
SPA Above Ground,Heated,Private
Exterior
Exterior Feature Other, Patio, Private Yard
Carport Spaces 2
Fence Block
Pool Variable Speed Pump, Fenced, Private
Landscape Description Flood Irrigation, Irrigation Front
Community Features Near Light Rail Stop, Near Bus Stop, Biking/Walking Path
Utilities Available APS, SW Gas
Amenities Available None
Waterfront No
Roof Type Composition
Private Pool Yes
Building
Lot Description Sprinklers In Rear, Grass Front, Grass Back, Auto Timer H2O Front, Irrigation Front, Flood Irrigation
Story 1
Builder Name Unknown
Sewer Public Sewer
Water City Water
Architectural Style Ranch
Structure Type Other,Patio,Private Yard
Schools
Elementary Schools Madison Richard Simis School
Middle Schools Madison Rose Lane School
High Schools Central High School
School District Phoenix Union High School District
Others
HOA Fee Include No Fees
Senior Community No
Tax ID 162-29-053
Ownership Fee Simple
Acceptable Financing Cash, Conventional, VA Loan
Horse Property N
Listing Terms Cash, Conventional, VA Loan
Financing Conventional
Read Less Info
Want to know what your home might be worth? Contact us for a FREE valuation!

Our team is ready to help you sell your home for the highest possible price ASAP

Copyright 2024 Arizona Regional Multiple Listing Service, Inc. All rights reserved.
Bought with RETSY
GET MORE INFORMATION

Realtor | Lic# 3002147






