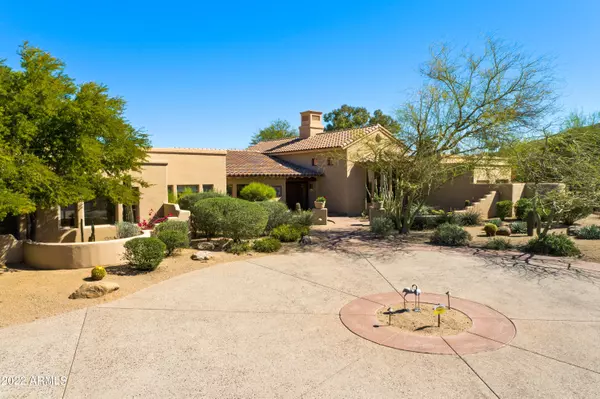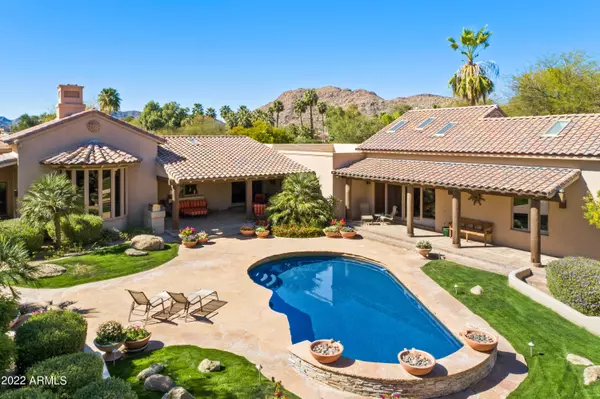$4,100,000
$3,595,000
14.0%For more information regarding the value of a property, please contact us for a free consultation.
5 Beds
4 Baths
6,067 SqFt
SOLD DATE : 04/14/2022
Key Details
Sold Price $4,100,000
Property Type Single Family Home
Sub Type Single Family - Detached
Listing Status Sold
Purchase Type For Sale
Square Footage 6,067 sqft
Price per Sqft $675
Subdivision Finisterre
MLS Listing ID 6373149
Sold Date 04/14/22
Style Territorial/Santa Fe
Bedrooms 5
HOA Fees $197
HOA Y/N Yes
Originating Board Arizona Regional Multiple Listing Service (ARMLS)
Year Built 1979
Annual Tax Amount $11,248
Tax Year 2021
Lot Size 1.023 Acres
Acres 1.02
Property Description
**Open House Cancelled**Exuding a sophisticated Southwest ambience, this custom masterpiece sits on a quiet interior lot w/ stunning Camelback views in the heart of PV's most prestigious guard-gated community of Finisterre. Thoughtfully designed split floor plan w/ spacious owner's retreat boasting separate sitting area w/ gas fireplace & built-in bookshelves. The guest wing features 4 bedrooms, an additional family room & a flex space that's currently being used as an office but could be converted back into a 3rd garage bay or home gym. Custom features include: Authentic Saltillo tile & wood flooring, soaring cathedral ceilings, dramatic 4-way fireplace, chef's style kitchen w/ Viking oven, 4-burner gas cooktop w/ griddle, warming drawer, 2-dishwashers & built-in microwave. The quiet bac a pebble tec pool w/ water features, spacious gazebo, welcoming sitting area w/ gas fireplace & a wide variety of citrus trees & lush landscaping. Furniture & accessories available by separate agreement.
Location
State AZ
County Maricopa
Community Finisterre
Direction From Invergordon, go east on Lincoln to 61st Pl, turn left (south) on 61st Pl to guard house. Take first right on Huntress, 3rd right on Yucca to house on left. Do NOT take entrance off McDonald Dr.
Rooms
Other Rooms Great Room, Family Room, BonusGame Room
Master Bedroom Split
Den/Bedroom Plus 7
Separate Den/Office Y
Interior
Interior Features Eat-in Kitchen, Furnished(See Rmrks), Intercom, Vaulted Ceiling(s), Wet Bar, Kitchen Island, Double Vanity, Full Bth Master Bdrm, Separate Shwr & Tub, Tub with Jets, High Speed Internet, Granite Counters
Heating Electric
Cooling Refrigeration
Flooring Carpet, Tile, Wood
Fireplaces Type 3+ Fireplace, Two Way Fireplace, Exterior Fireplace, Family Room, Living Room, Master Bedroom, Gas
Fireplace Yes
Window Features Skylight(s),Wood Frames,Double Pane Windows
SPA None
Exterior
Exterior Feature Circular Drive, Gazebo/Ramada, Built-in Barbecue
Garage Electric Door Opener, Side Vehicle Entry
Garage Spaces 2.0
Garage Description 2.0
Fence Block
Pool Variable Speed Pump, Heated, Private
Community Features Gated Community, Guarded Entry
Utilities Available APS, SW Gas
Amenities Available Management
Waterfront No
View Mountain(s)
Roof Type Tile,Foam
Parking Type Electric Door Opener, Side Vehicle Entry
Private Pool Yes
Building
Lot Description Sprinklers In Rear, Sprinklers In Front, Desert Back, Desert Front, Grass Back
Story 1
Builder Name Custom
Sewer Public Sewer
Water City Water
Architectural Style Territorial/Santa Fe
Structure Type Circular Drive,Gazebo/Ramada,Built-in Barbecue
Schools
Elementary Schools Kiva Elementary School
Middle Schools Mohave Middle School
High Schools Saguaro Elementary School
School District Scottsdale Unified District
Others
HOA Name Finisterre
HOA Fee Include Maintenance Grounds,Trash
Senior Community No
Tax ID 169-39-065
Ownership Fee Simple
Acceptable Financing Cash, Conventional, 1031 Exchange
Horse Property N
Listing Terms Cash, Conventional, 1031 Exchange
Financing Cash
Read Less Info
Want to know what your home might be worth? Contact us for a FREE valuation!

Our team is ready to help you sell your home for the highest possible price ASAP

Copyright 2024 Arizona Regional Multiple Listing Service, Inc. All rights reserved.
Bought with Russ Lyon Sotheby's International Realty
GET MORE INFORMATION

Realtor | Lic# 3002147






