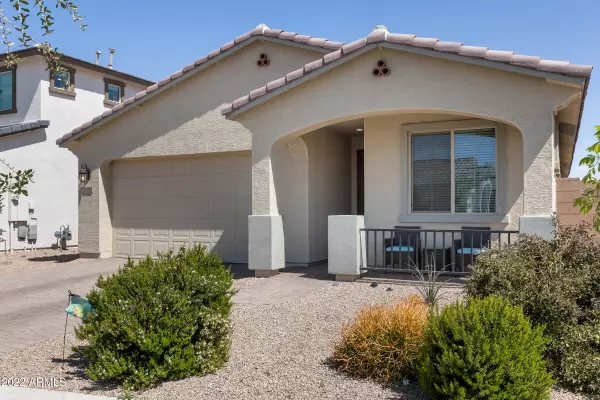$585,000
$555,000
5.4%For more information regarding the value of a property, please contact us for a free consultation.
4 Beds
2.5 Baths
1,959 SqFt
SOLD DATE : 04/22/2022
Key Details
Sold Price $585,000
Property Type Single Family Home
Sub Type Single Family - Detached
Listing Status Sold
Purchase Type For Sale
Square Footage 1,959 sqft
Price per Sqft $298
Subdivision Victoria Heights
MLS Listing ID 6372062
Sold Date 04/22/22
Style Santa Barbara/Tuscan
Bedrooms 4
HOA Fees $112/mo
HOA Y/N Yes
Originating Board Arizona Regional Multiple Listing Service (ARMLS)
Year Built 2019
Annual Tax Amount $2,640
Tax Year 2021
Lot Size 5,293 Sqft
Acres 0.12
Property Description
LOCATION LOCATION LOCATION! This home is located in the heart of Queen Creek, AZ. Walking distance to the Queen Creek Marketplace, with endless shopping,dining and entertainment options. This sprawling home welcomes you right away with its adorable front porch entry and large den with nearby half bath. The home features a spacious layout with all the right finishes. In the kitchen you will find slate steel appliances, granite counter tops, a large kitchen island, a walk-in pantry, and white shaker style cabinets. The kitchen opens to the formal dining and family rooms, making a perfect setting for gatherings! The owner's suite is tucked away and shows off a corner entry bath featuring dual sinks, oversized walk-in shower, and huge walk-in closet. Three equally sized secondary bedrooms share a full Jack and Jill bathroom. Step out under the covered patio to embrace the beautiful pebble tech, self cleaning pool surrounded by travertine decking. This home is MOVE-IN ready! Don't miss out on your opportunity to make this home yours! Book your showing!
Location
State AZ
County Maricopa
Community Victoria Heights
Direction AZ-202 S take exit 34A for AZ-24/Gateway Freeway. Head south on S. Ellsworth Road, then head west onto E. Victoria Lane. Head west onto E. Estrella Road. The sales office will be on your right.
Rooms
Other Rooms Family Room
Master Bedroom Split
Den/Bedroom Plus 5
Separate Den/Office Y
Interior
Interior Features Eat-in Kitchen, Breakfast Bar, 9+ Flat Ceilings, Soft Water Loop, Kitchen Island, Pantry, Double Vanity, Full Bth Master Bdrm, High Speed Internet
Heating Natural Gas, ENERGY STAR Qualified Equipment
Cooling Refrigeration, Programmable Thmstat
Flooring Carpet, Tile
Fireplaces Number No Fireplace
Fireplaces Type None
Fireplace No
Window Features Double Pane Windows
SPA None
Exterior
Exterior Feature Covered Patio(s)
Garage Spaces 2.0
Garage Description 2.0
Fence Block
Pool Private
Landscape Description Irrigation Front
Community Features Playground, Biking/Walking Path
Utilities Available SRP
Amenities Available Management, Rental OK (See Rmks)
Waterfront No
Roof Type Tile
Private Pool Yes
Building
Lot Description Desert Back, Desert Front, Auto Timer H2O Front, Irrigation Front
Story 1
Builder Name Taylor Morrison
Sewer Public Sewer
Water City Water
Architectural Style Santa Barbara/Tuscan
Structure Type Covered Patio(s)
Schools
Elementary Schools Jack Barnes Elementary School
Middle Schools Newell Barney Middle School
High Schools Queen Creek High School
School District Queen Creek Unified District
Others
HOA Name Victoria Heights
HOA Fee Include Maintenance Grounds,Street Maint
Senior Community No
Tax ID 314-13-159
Ownership Fee Simple
Acceptable Financing Conventional, FHA, VA Loan
Horse Property N
Listing Terms Conventional, FHA, VA Loan
Financing Conventional
Read Less Info
Want to know what your home might be worth? Contact us for a FREE valuation!

Our team is ready to help you sell your home for the highest possible price ASAP

Copyright 2024 Arizona Regional Multiple Listing Service, Inc. All rights reserved.
Bought with eXp Realty
GET MORE INFORMATION

Realtor | Lic# 3002147






