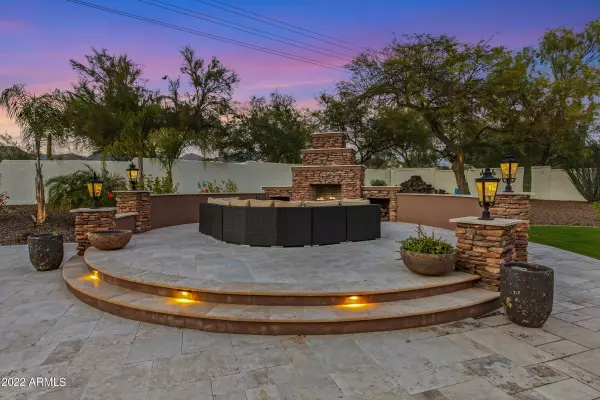$1,700,000
$1,595,000
6.6%For more information regarding the value of a property, please contact us for a free consultation.
5 Beds
4.5 Baths
4,931 SqFt
SOLD DATE : 04/30/2022
Key Details
Sold Price $1,700,000
Property Type Single Family Home
Sub Type Single Family - Detached
Listing Status Sold
Purchase Type For Sale
Square Footage 4,931 sqft
Price per Sqft $344
Subdivision Montana Ranch
MLS Listing ID 6365442
Sold Date 04/30/22
Style Other (See Remarks)
Bedrooms 5
HOA Fees $180/mo
HOA Y/N Yes
Originating Board Arizona Regional Multiple Listing Service (ARMLS)
Year Built 1994
Annual Tax Amount $5,111
Tax Year 2021
Lot Size 0.869 Acres
Acres 0.87
Property Description
Exquisite estate in exclusive gated Montana Ranch. The much sought after Scottsdale community is close to Mayo Clinic, shopping and restaurants. Beautifully situated on almost an acre, there are five en suite bedrooms which includes a nanny or mother-in -law suite down with full bath and exit to the pool. Two additional rooms/office or art studio down, add to the immensely perfect floor plan. This stunning home boasts stone floors, granite, stainless steel appliances, resort like backyard oasis, grassy play area, fireplaces in family room, master suite. Also, a private getaway with fireplace by the sparkling pool with fire pots and fountains, enhance the already resort like lifestyle. The huge Master bedroom creates a cozy atmosphere with fireplace and sitting room. The Master bathroom has stunning stone work throughout and jacuzzi spa tub. Private water closet is next to a huge his and hers walk in closet with endless built in cabinetry. You will have to come visit this beauty to appreciate all the upgrades and conveniences this home has to offer.
Location
State AZ
County Maricopa
Community Montana Ranch
Direction From Shea and 120th, south to Montana Ranch gate. Through the gate to 119th street and home at end of cul de sac.
Rooms
Other Rooms Guest Qtrs-Sep Entrn, Loft, Great Room, Family Room
Master Bedroom Upstairs
Den/Bedroom Plus 7
Separate Den/Office Y
Interior
Interior Features Upstairs, Eat-in Kitchen, Central Vacuum, Fire Sprinklers, Soft Water Loop, Vaulted Ceiling(s), Wet Bar, Kitchen Island, Double Vanity, Full Bth Master Bdrm, Separate Shwr & Tub, Tub with Jets, High Speed Internet, Granite Counters
Heating Electric
Cooling Refrigeration, Ceiling Fan(s)
Flooring Carpet, Stone, Tile
Fireplaces Type 2 Fireplace, Exterior Fireplace, Family Room, Master Bedroom
Fireplace Yes
Window Features Skylight(s),Double Pane Windows
SPA None
Exterior
Exterior Feature Balcony, Covered Patio(s), Playground, Misting System, Patio, Private Street(s)
Garage Attch'd Gar Cabinets, Electric Door Opener, RV Gate
Garage Spaces 3.0
Garage Description 3.0
Fence Block
Pool Play Pool, Private
Community Features Gated Community, Community Pool, Tennis Court(s), Playground, Biking/Walking Path, Clubhouse
Utilities Available APS
Amenities Available Management
Waterfront No
Roof Type Built-Up
Parking Type Attch'd Gar Cabinets, Electric Door Opener, RV Gate
Private Pool Yes
Building
Lot Description Sprinklers In Rear, Sprinklers In Front, Desert Front, Cul-De-Sac, Grass Back
Story 2
Builder Name T.W. Lewis
Sewer Public Sewer
Water City Water
Architectural Style Other (See Remarks)
Structure Type Balcony,Covered Patio(s),Playground,Misting System,Patio,Private Street(s)
Schools
Elementary Schools Laguna Elementary School
Middle Schools Mountainside Middle School
High Schools Desert Mountain High School
School District Scottsdale Unified District
Others
HOA Name Associated Asset
HOA Fee Include Street Maint
Senior Community No
Tax ID 217-33-148
Ownership Fee Simple
Acceptable Financing Cash, Conventional
Horse Property N
Listing Terms Cash, Conventional
Financing Other
Special Listing Condition Owner Occupancy Req, N/A
Read Less Info
Want to know what your home might be worth? Contact us for a FREE valuation!

Our team is ready to help you sell your home for the highest possible price ASAP

Copyright 2024 Arizona Regional Multiple Listing Service, Inc. All rights reserved.
Bought with Keller Williams Arizona Realty
GET MORE INFORMATION

Realtor | Lic# 3002147






