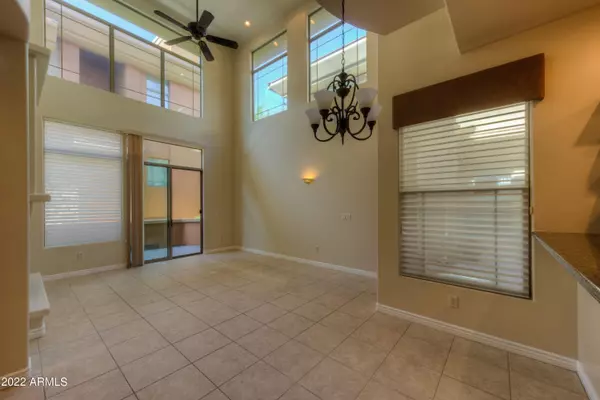$560,000
$550,000
1.8%For more information regarding the value of a property, please contact us for a free consultation.
2 Beds
2.5 Baths
1,706 SqFt
SOLD DATE : 04/01/2022
Key Details
Sold Price $560,000
Property Type Townhouse
Sub Type Townhouse
Listing Status Sold
Purchase Type For Sale
Square Footage 1,706 sqft
Price per Sqft $328
Subdivision Astragal Condominium Amd
MLS Listing ID 6365009
Sold Date 04/01/22
Style Contemporary
Bedrooms 2
HOA Fees $279/mo
HOA Y/N Yes
Originating Board Arizona Regional Multiple Listing Service (ARMLS)
Year Built 2001
Annual Tax Amount $2,104
Tax Year 2021
Lot Size 1,585 Sqft
Acres 0.04
Property Description
RARE OPPORTUNITY TO BUY THE GROUND LEVEL, LARGEST UNIT WITH 2 CAR GARAGE IN THE EXCLUSIVE ASTRAGAL GATED COMMUNITY! This highly desirable community offers high-end finishes, low HOA fees, an extremely convenient location! 22ft. ceilings, first floor powder room, full bath attached to the first floor master bedroom, separate bedroom upstairs with full bath. Open loft area could be a 3rd Bedroom. Gas kitchen, floor to ceiling windows with plenty of natural day light, this home has everything for the lock and leave buyer! Great access to the 101 for commuting, walking distance to dining and grocery stores, minutes from luxury retail shopping and golf!
Location
State AZ
County Maricopa
Community Astragal Condominium Amd
Direction From 101, East on Frank Lloyd Wright, South on Thompson Peak Pkwy, First Right Past the Light at Raintree Enter Main Gate at 14450 N Thompson Peak Pkwy
Rooms
Other Rooms Great Room
Master Bedroom Downstairs
Den/Bedroom Plus 2
Ensuite Laundry Dryer Included, Washer Included
Separate Den/Office N
Interior
Interior Features Master Downstairs, Walk-In Closet(s), Breakfast Bar, 9+ Flat Ceilings, Pantry, Double Vanity, Full Bth Master Bdrm, Separate Shwr & Tub, High Speed Internet, Granite Counters
Laundry Location Dryer Included, Washer Included
Heating Electric
Cooling Refrigeration, Ceiling Fan(s)
Flooring Carpet, Tile, Wood
Fireplaces Type 1 Fireplace, Living Room, Gas
Fireplace Yes
Window Features Skylight(s), Double Pane Windows
SPA Community, Heated, None
Laundry Dryer Included, Washer Included
Exterior
Exterior Feature Balcony, Covered Patio(s), Patio
Garage Attch'd Gar Cabinets, Electric Door Opener, Extnded Lngth Garage, Over Height Garage
Garage Spaces 2.0
Carport Spaces 1
Garage Description 2.0
Fence Block
Pool Community, Heated, None
Community Features Spa Htd, Pool Htd, Gated Community
Utilities Available APS, SW Gas
Amenities Available Management
Waterfront No
Roof Type Tile
Parking Type Attch'd Gar Cabinets, Electric Door Opener, Extnded Lngth Garage, Over Height Garage
Building
Lot Description Desert Front
Story 2
Builder Name unknown
Sewer Public Sewer
Water City Water
Architectural Style Contemporary
Structure Type Balcony, Covered Patio(s), Patio
Schools
Elementary Schools Zuni Hills Elementary School
Middle Schools Desert Canyon Elementary
High Schools Desert Mountain Elementary
School District Scottsdale Unified District
Others
HOA Name Amcor
HOA Fee Include Roof Repair, Water, Front Yard Maint, Sewer, Roof Replacement, Common Area Maint, Blanket Ins Policy, Garbage Collection, Street Maint
Senior Community No
Tax ID 217-66-952
Ownership Fee Simple
Acceptable Financing Cash, Conventional
Horse Property N
Listing Terms Cash, Conventional
Financing Cash
Special Listing Condition N/A, Owner/Agent
Read Less Info
Want to know what your home might be worth? Contact us for a FREE valuation!

Our team is ready to help you sell your home for the highest possible price ASAP

Copyright 2024 Arizona Regional Multiple Listing Service, Inc. All rights reserved.
Bought with Russ Lyon Sotheby's International Realty
GET MORE INFORMATION

Realtor | Lic# 3002147






