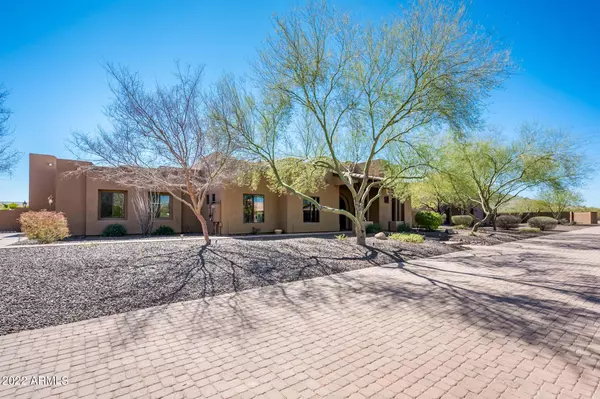$1,370,000
$1,700,000
19.4%For more information regarding the value of a property, please contact us for a free consultation.
4 Beds
3 Baths
2,921 SqFt
SOLD DATE : 04/29/2022
Key Details
Sold Price $1,370,000
Property Type Single Family Home
Sub Type Single Family - Detached
Listing Status Sold
Purchase Type For Sale
Square Footage 2,921 sqft
Price per Sqft $469
Subdivision Metes And Bounds
MLS Listing ID 6363246
Sold Date 04/29/22
Style Territorial/Santa Fe
Bedrooms 4
HOA Y/N No
Originating Board Arizona Regional Multiple Listing Service (ARMLS)
Year Built 2006
Annual Tax Amount $4,602
Tax Year 2021
Lot Size 1.030 Acres
Acres 1.03
Property Description
Beautiful custom territorial home on over an acre of land. A must see and a car collector's dream house with plenty of garage space. The main house has a 3-car attached air condition garage and the detached is 2,021 sq ft 3 bay garage both can store cars, boats, or RVs. Evap cooler in detached garage. RV clean out and RV gate. Located in a non HOA community of Desert Hills. This must-see meticulously kept up home features a split master suite with fireplace, custom walk in closet, separate tub & shower. With 2 additional bedrooms and an attached guest casita, large laundry and kitchen with a huge island great for entertaining. Freshly painted inside and out. Sound system throughout home and patio. Viking Oven, Bosch dishwasher and sub zero refrigerator. Backyard is landscaped beautifully with low maintenance desert plants and lots of outside seating areas, a new pool and new outdoor BBQ area. Roof was recently re-done and the solar panels are owned
Location
State AZ
County Maricopa
Community Metes And Bounds
Direction North to property
Rooms
Other Rooms Guest Qtrs-Sep Entrn, Great Room
Guest Accommodations 550.0
Master Bedroom Split
Den/Bedroom Plus 4
Ensuite Laundry Dryer Included, Inside, Washer Included
Separate Den/Office N
Interior
Interior Features Walk-In Closet(s), Eat-in Kitchen, Central Vacuum, Soft Water Loop, Vaulted Ceiling(s), Kitchen Island, Pantry, Double Vanity, Full Bth Master Bdrm, Separate Shwr & Tub, High Speed Internet, Granite Counters
Laundry Location Dryer Included, Inside, Washer Included
Heating Electric
Cooling Refrigeration, Ceiling Fan(s)
Flooring Carpet, Tile
Fireplaces Type 2 Fireplace
Fireplace Yes
SPA None
Laundry Dryer Included, Inside, Washer Included
Exterior
Exterior Feature Balcony, Covered Patio(s), Private Street(s), Separate Guest House
Garage Dir Entry frm Garage, Electric Door Opener, Extnded Lngth Garage, Over Height Garage, RV Gate, Separate Strge Area, Side Vehicle Entry, Detached, Tandem, RV Access/Parking, RV Garage
Garage Spaces 9.0
Garage Description 9.0
Fence Block
Pool Private
Utilities Available Propane
Amenities Available None
Waterfront No
View Mountain(s)
Roof Type Foam
Parking Type Dir Entry frm Garage, Electric Door Opener, Extnded Lngth Garage, Over Height Garage, RV Gate, Separate Strge Area, Side Vehicle Entry, Detached, Tandem, RV Access/Parking, RV Garage
Building
Lot Description Sprinklers In Rear, Corner Lot, Desert Back, Desert Front, Auto Timer H2O Front, Auto Timer H2O Back
Story 1
Builder Name custom
Sewer Septic Tank
Water Shared Well
Architectural Style Territorial/Santa Fe
Structure Type Balcony, Covered Patio(s), Private Street(s), Separate Guest House
Schools
Elementary Schools Anthem School
Middle Schools Anthem School
High Schools Anthem School
School District Deer Valley Unified District
Others
HOA Fee Include No Fees
Senior Community No
Tax ID 211-53-007-K
Ownership Fee Simple
Acceptable Financing Cash, Conventional
Horse Property N
Listing Terms Cash, Conventional
Financing Conventional
Read Less Info
Want to know what your home might be worth? Contact us for a FREE valuation!

Our team is ready to help you sell your home for the highest possible price ASAP

Copyright 2024 Arizona Regional Multiple Listing Service, Inc. All rights reserved.
Bought with eXp Realty
GET MORE INFORMATION

Realtor | Lic# 3002147






