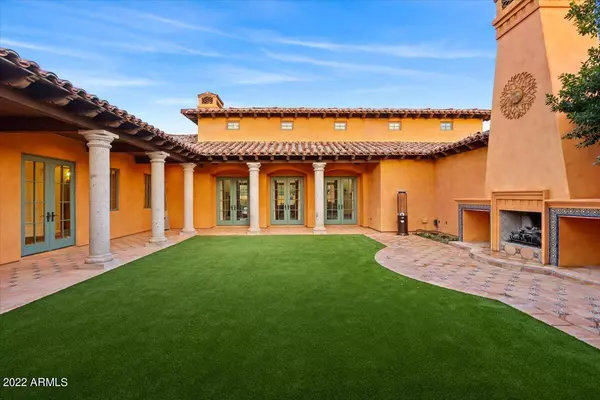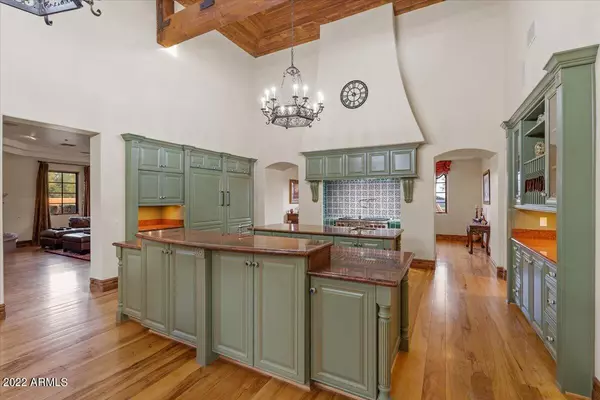$2,800,000
$2,800,000
For more information regarding the value of a property, please contact us for a free consultation.
5 Beds
5.5 Baths
5,596 SqFt
SOLD DATE : 04/29/2022
Key Details
Sold Price $2,800,000
Property Type Single Family Home
Sub Type Single Family - Detached
Listing Status Sold
Purchase Type For Sale
Square Footage 5,596 sqft
Price per Sqft $500
Subdivision Custom Estate Home
MLS Listing ID 6364470
Sold Date 04/29/22
Bedrooms 5
HOA Y/N No
Originating Board Arizona Regional Multiple Listing Service (ARMLS)
Year Built 2009
Annual Tax Amount $5,639
Tax Year 2021
Lot Size 1.174 Acres
Acres 1.17
Property Description
Exquisite private custom 1.1+ acre estate tucked away on a quiet street minutes from everything. Entertainer's (builder built) dream home with gated paver driveway, courtyard entry, 5 bedrooms, 5.5 bathrooms, casita and a 5 bay OVERSIZE garage. Attention to detail is glaringly apparent with all the upgrades in this home. Gourmet Kitchen offers double islands, Wolf/Sub Zero appliances and a stunning wine room. Great Room offers dramatic 25' wood beam ceiling. A custom bar is found in the media room which lends itself to entertaining. Resort-like private backyard is a desert oasis with a beautiful sparkling pool with Jacuzzi, covered patio and beautiful lawn. The primary suite is a peaceful retreat with a huge bathroom, custom walk-in closet and 2 separate commodes. All bedrooms are en suite with gorgeous baths. Casita with separate entrance offers privacy for guests or a studio.
Location
State AZ
County Maricopa
Community Custom Estate Home
Direction Scottsdale or Pima to Jomax. Turn North on on Miller, Turn right (East) on Redbird to 77th Street. Turn right on 77th Street to home on Left.
Rooms
Other Rooms Guest Qtrs-Sep Entrn, Great Room, Family Room
Master Bedroom Split
Den/Bedroom Plus 5
Separate Den/Office N
Interior
Interior Features Breakfast Bar, Central Vacuum, Fire Sprinklers, No Interior Steps, Kitchen Island, Double Vanity, Full Bth Master Bdrm, Separate Shwr & Tub, Tub with Jets, High Speed Internet, Granite Counters
Heating Propane
Cooling Refrigeration, Programmable Thmstat, Ceiling Fan(s)
Flooring Tile, Wood
Fireplaces Type 3+ Fireplace, Exterior Fireplace, Family Room, Living Room, Master Bedroom, Gas
Fireplace Yes
Window Features Skylight(s),ENERGY STAR Qualified Windows,Low Emissivity Windows
SPA Heated
Exterior
Exterior Feature Covered Patio(s), Patio, Private Yard, Built-in Barbecue, Separate Guest House
Garage Attch'd Gar Cabinets, Dir Entry frm Garage, Electric Door Opener, Extnded Lngth Garage, RV Access/Parking
Garage Spaces 5.0
Garage Description 5.0
Fence Block, Wrought Iron
Pool Variable Speed Pump, Heated, Private
Utilities Available Propane
Waterfront No
View Mountain(s)
Roof Type Tile
Parking Type Attch'd Gar Cabinets, Dir Entry frm Garage, Electric Door Opener, Extnded Lngth Garage, RV Access/Parking
Private Pool Yes
Building
Lot Description Sprinklers In Rear, Sprinklers In Front, Desert Back, Desert Front, Gravel/Stone Front, Grass Back, Synthetic Grass Frnt, Auto Timer H2O Front, Auto Timer H2O Back
Story 1
Builder Name Original Owner - Custom
Sewer Septic in & Cnctd, Septic Tank
Water City Water
Structure Type Covered Patio(s),Patio,Private Yard,Built-in Barbecue, Separate Guest House
Schools
Elementary Schools Desert Sun Academy
Middle Schools Sonoran Trails Middle School
High Schools Cactus Shadows High School
School District Cave Creek Unified District
Others
HOA Fee Include No Fees
Senior Community No
Tax ID 212-22-052-B
Ownership Fee Simple
Acceptable Financing Cash, Conventional, VA Loan
Horse Property Y
Listing Terms Cash, Conventional, VA Loan
Financing Conventional
Read Less Info
Want to know what your home might be worth? Contact us for a FREE valuation!

Our team is ready to help you sell your home for the highest possible price ASAP

Copyright 2024 Arizona Regional Multiple Listing Service, Inc. All rights reserved.
Bought with West USA Realty
GET MORE INFORMATION

Realtor | Lic# 3002147






