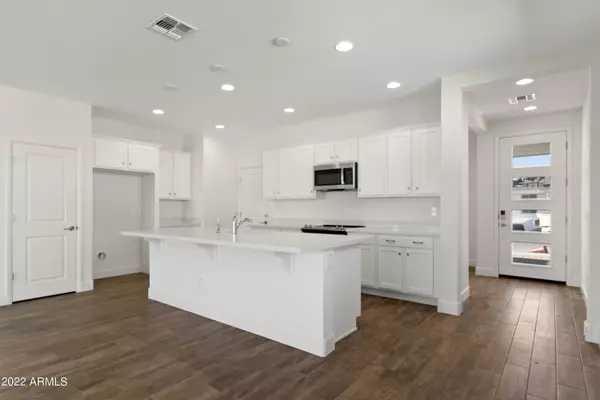$520,000
$549,000
5.3%For more information regarding the value of a property, please contact us for a free consultation.
2 Beds
2 Baths
1,507 SqFt
SOLD DATE : 03/25/2022
Key Details
Sold Price $520,000
Property Type Single Family Home
Sub Type Single Family - Detached
Listing Status Sold
Purchase Type For Sale
Square Footage 1,507 sqft
Price per Sqft $345
Subdivision Wickenburg Ranch
MLS Listing ID 6347926
Sold Date 03/25/22
Style Spanish
Bedrooms 2
HOA Fees $337/qua
HOA Y/N Yes
Originating Board Arizona Regional Multiple Listing Service (ARMLS)
Year Built 2022
Annual Tax Amount $25
Tax Year 2021
Lot Size 5,281 Sqft
Acres 0.12
Property Description
Brand New - Never Lived In - Forever Views! If you missed your chance to buy a home against the protected wash, this is your opportunity. This 1,500 sq/ft, 2 bed, 2 bath with den sits on a home site that backs to protected land and far away from the main road for quite enjoyment. These lots went quickly due to their uniqueness and limited availability. Kitchen features white cabinets with soft close doors/drawers with satin nickel hardware. Quartz countertop and stainless appliances. Also included is a 15' sliding wall to optimize the open views. This home is perfect for a seasonal get-a-way, investment or better yet, live in while your home is being built! The Ranch is an amazing Resort Lifestyle Community!
Location
State AZ
County Yavapai
Community Wickenburg Ranch
Direction Enter Trilogy community and follow Wickenburg Ranch Way. Make a right on Tumbleweed Dr. Left at the lake park then right on Prospector Way. Follow around to Jackpot Rd and home is on the right.
Rooms
Den/Bedroom Plus 3
Ensuite Laundry Wshr/Dry HookUp Only
Separate Den/Office Y
Interior
Interior Features Breakfast Bar, Soft Water Loop, Kitchen Island, Pantry, 3/4 Bath Master Bdrm, Double Vanity
Laundry Location Wshr/Dry HookUp Only
Heating Electric
Cooling Refrigeration, Programmable Thmstat, Ceiling Fan(s)
Flooring Carpet, Tile
Fireplaces Number No Fireplace
Fireplaces Type None
Fireplace No
Window Features Vinyl Frame,Double Pane Windows,Low Emissivity Windows
SPA None
Laundry Wshr/Dry HookUp Only
Exterior
Exterior Feature Covered Patio(s)
Garage Spaces 2.0
Garage Description 2.0
Fence None
Pool None
Community Features Gated Community, Community Spa Htd, Community Pool Htd, Golf, Tennis Court(s), Biking/Walking Path, Clubhouse, Fitness Center
Utilities Available APS
Amenities Available Management
Waterfront No
Roof Type Tile
Private Pool No
Building
Story 1
Builder Name Shea Homes
Sewer Public Sewer
Water City Water
Architectural Style Spanish
Structure Type Covered Patio(s)
Schools
Elementary Schools Hassayampa Elementary School
Middle Schools Vulture Peak Middle School
High Schools Wickenburg High School
School District Wickenburg Unified District
Others
HOA Name Wickenburg Ranch
HOA Fee Include Street Maint
Senior Community No
Tax ID 201-03-489
Ownership Fee Simple
Acceptable Financing Cash, Conventional, VA Loan
Horse Property N
Listing Terms Cash, Conventional, VA Loan
Financing Cash
Special Listing Condition Owner/Agent
Read Less Info
Want to know what your home might be worth? Contact us for a FREE valuation!

Our team is ready to help you sell your home for the highest possible price ASAP

Copyright 2024 Arizona Regional Multiple Listing Service, Inc. All rights reserved.
Bought with Platinum Living Realty
GET MORE INFORMATION

Realtor | Lic# 3002147






