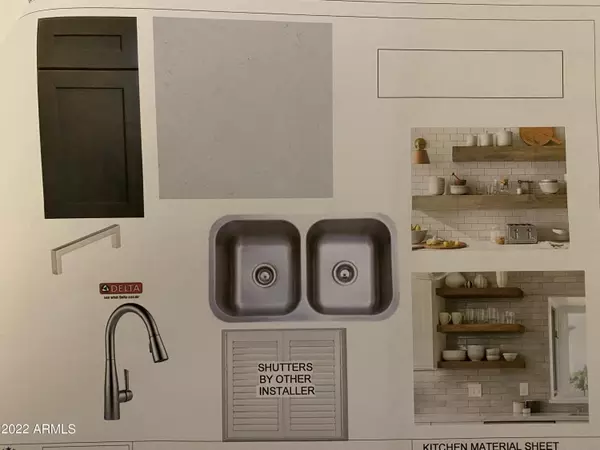$480,000
$442,500
8.5%For more information regarding the value of a property, please contact us for a free consultation.
3 Beds
2.5 Baths
1,782 SqFt
SOLD DATE : 04/18/2022
Key Details
Sold Price $480,000
Property Type Single Family Home
Sub Type Single Family - Detached
Listing Status Sold
Purchase Type For Sale
Square Footage 1,782 sqft
Price per Sqft $269
Subdivision Foothills Club West Parcels 20 And 25 Amd
MLS Listing ID 6355807
Sold Date 04/18/22
Style Contemporary
Bedrooms 3
HOA Fees $31
HOA Y/N Yes
Originating Board Arizona Regional Multiple Listing Service (ARMLS)
Year Built 2008
Annual Tax Amount $2,123
Tax Year 2021
Lot Size 2,635 Sqft
Acres 0.06
Property Description
Remodeled Ahwatukee Foothills Club West 3 bedroom, 2.5 bath plus a loft! New paint throughout. All new gorgeous flooring with a totally remodeled kitchen currently being completed! Enjoy all the wonderful amenities of Club West's tennis, sand volleyball and basketball courts, playground, and club house as well as the community park. Close to hiking trails and conveniently located near the new 202 FRWY. Excellent floor plan with spacious great room. Epoxy floors in the garage and a gas stub to the BBQ on the patio. Award winning Kyrene School District. Shopping, restaurants and entertainment are just minutes away!
Location
State AZ
County Maricopa
Community Foothills Club West Parcels 20 And 25 Amd
Direction West on Chandler Blvd, South on 17th Ave, East on Cottonwood Ln, South on 16th Drive, West on Lacewood to home.
Rooms
Other Rooms Loft
Master Bedroom Split
Den/Bedroom Plus 4
Ensuite Laundry Wshr/Dry HookUp Only
Separate Den/Office N
Interior
Interior Features Eat-in Kitchen, Breakfast Bar, Vaulted Ceiling(s), Pantry, Double Vanity, Full Bth Master Bdrm, Separate Shwr & Tub, Granite Counters
Laundry Location Wshr/Dry HookUp Only
Heating Natural Gas
Cooling Refrigeration
Flooring Carpet, Laminate, Tile
Fireplaces Number No Fireplace
Fireplaces Type None
Fireplace No
SPA None
Laundry Wshr/Dry HookUp Only
Exterior
Garage Spaces 2.0
Garage Description 2.0
Fence Block
Pool None
Community Features Tennis Court(s), Playground, Biking/Walking Path, Clubhouse
Utilities Available SRP, SW Gas
Amenities Available FHA Approved Prjct, VA Approved Prjct
Waterfront No
Roof Type Tile
Building
Lot Description Desert Back, Desert Front
Story 1
Builder Name Woodside homes
Sewer Public Sewer
Water City Water
Architectural Style Contemporary
Schools
Elementary Schools Kyrene De La Sierra School
Middle Schools Kyrene Altadena Middle School
High Schools Desert Vista High School
School District Tempe Union High School District
Others
HOA Name Vision Community
HOA Fee Include Common Area Maint
Senior Community No
Tax ID 300-97-418
Ownership Fee Simple
Acceptable Financing Cash, Conventional, 1031 Exchange, FHA, VA Loan
Horse Property N
Listing Terms Cash, Conventional, 1031 Exchange, FHA, VA Loan
Financing Conventional
Read Less Info
Want to know what your home might be worth? Contact us for a FREE valuation!

Our team is ready to help you sell your home for the highest possible price ASAP

Copyright 2024 Arizona Regional Multiple Listing Service, Inc. All rights reserved.
Bought with Hague Partners
GET MORE INFORMATION

Realtor | Lic# 3002147






