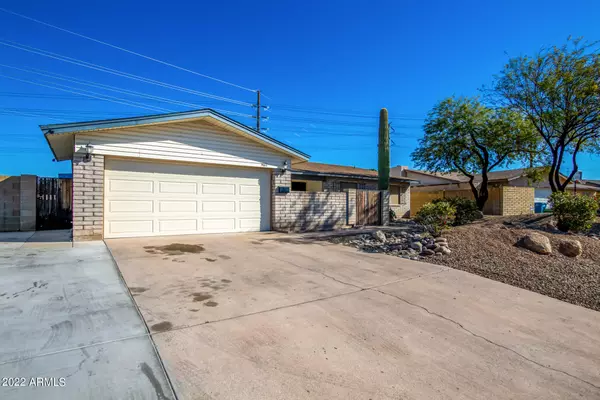$450,000
$450,000
For more information regarding the value of a property, please contact us for a free consultation.
3 Beds
2 Baths
1,980 SqFt
SOLD DATE : 03/25/2022
Key Details
Sold Price $450,000
Property Type Single Family Home
Sub Type Single Family - Detached
Listing Status Sold
Purchase Type For Sale
Square Footage 1,980 sqft
Price per Sqft $227
Subdivision Parkwood Sub Unit No. 5
MLS Listing ID 6356459
Sold Date 03/25/22
Style Ranch
Bedrooms 3
HOA Y/N No
Originating Board Arizona Regional Multiple Listing Service (ARMLS)
Year Built 1969
Annual Tax Amount $1,312
Tax Year 2021
Lot Size 9,110 Sqft
Acres 0.21
Property Description
Your dream home is here! This tastefully remodeled nostalgic beauty w/excellent location is waiting for its new owner! This property offers low-care landscape, a 2-car garage w/extended driveway, & an enclosed front patio ideal for your afternoon tea. Captivating interior boasts fresh trending palette, wood flooring, upgraded lighting/ceiling fans, stylish light fixtures, & a large living room that is great for receiving guests or a TV/game room. Delightful breakfast nook has built-in cabinetry for added storage and a desk. Generous size great room enjoys large windows & a stone fireplace to keep you warm during the winter. Immaculately restored kitchen features white cabinets, granite counters, new mosaic tile backsplash, built-in appliances, & an island that adds to the counters space Comfortable owner's suite comes w/a walk-in closet, a functional mirrored barn door, & a luxurious ensuite w/dual vanity, marble-like countertops & a tub/shower combo w/floor-to-ceiling marble-like tile. freshly cleaned carpet in all bedrooms & a gorgeous renovated bathroom are worth mentioning. Wonderful backyard w/a covered patio, lawn, & a fenced pool is perfect for hosting fun gatherings. Hurry, a value like this won't last! Call now!
Location
State AZ
County Maricopa
Community Parkwood Sub Unit No. 5
Direction Head North on 39th Avenue from Dunlap, East on Purdue. Home is on the North side.
Rooms
Other Rooms Great Room, Family Room
Den/Bedroom Plus 3
Separate Den/Office N
Interior
Interior Features Breakfast Bar, 9+ Flat Ceilings, No Interior Steps, Kitchen Island, Double Vanity, Full Bth Master Bdrm, High Speed Internet, Granite Counters
Heating Natural Gas
Cooling Refrigeration, Ceiling Fan(s)
Flooring Carpet, Vinyl, Tile
Fireplaces Type 1 Fireplace, Family Room
Fireplace Yes
Window Features Sunscreen(s)
SPA None
Exterior
Exterior Feature Playground, Patio
Garage Dir Entry frm Garage, Electric Door Opener, Rear Vehicle Entry
Garage Spaces 2.0
Garage Description 2.0
Fence Block
Pool Fenced, Private
Utilities Available SRP, SW Gas
Amenities Available None
Waterfront No
Roof Type Composition
Parking Type Dir Entry frm Garage, Electric Door Opener, Rear Vehicle Entry
Private Pool Yes
Building
Lot Description Alley, Desert Front, Gravel/Stone Front, Grass Back
Story 1
Builder Name Unknown
Sewer Public Sewer
Water City Water
Architectural Style Ranch
Structure Type Playground,Patio
Schools
Elementary Schools Cactus Wren Elementary School
Middle Schools Cholla Middle School
High Schools Cortez High School
School District Glendale Union High School District
Others
HOA Fee Include No Fees
Senior Community No
Tax ID 149-39-288
Ownership Fee Simple
Acceptable Financing Cash, Conventional, FHA, VA Loan
Horse Property N
Listing Terms Cash, Conventional, FHA, VA Loan
Financing VA
Read Less Info
Want to know what your home might be worth? Contact us for a FREE valuation!

Our team is ready to help you sell your home for the highest possible price ASAP

Copyright 2024 Arizona Regional Multiple Listing Service, Inc. All rights reserved.
Bought with My Home Group Real Estate
GET MORE INFORMATION

Realtor | Lic# 3002147






