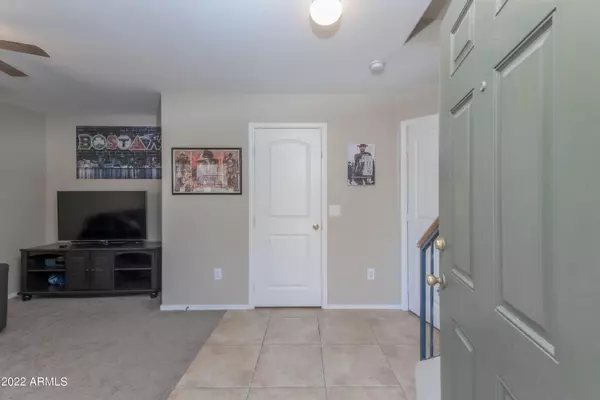$435,000
$419,900
3.6%For more information regarding the value of a property, please contact us for a free consultation.
3 Beds
3 Baths
1,576 SqFt
SOLD DATE : 03/21/2022
Key Details
Sold Price $435,000
Property Type Townhouse
Sub Type Townhouse
Listing Status Sold
Purchase Type For Sale
Square Footage 1,576 sqft
Price per Sqft $276
Subdivision Gardens Parcel 5 Condominium Amd
MLS Listing ID 6353617
Sold Date 03/21/22
Style Santa Barbara/Tuscan
Bedrooms 3
HOA Fees $149/mo
HOA Y/N Yes
Originating Board Arizona Regional Multiple Listing Service (ARMLS)
Year Built 2005
Annual Tax Amount $1,040
Tax Year 2021
Lot Size 751 Sqft
Acres 0.02
Property Description
Don't miss this golden opportunity! A rare *free-standing* three story townhome in the highly sought after Gilbert community: The Gardens. No shared common walls! Take a stroll around the community to enjoy lush green areas, meticulously maintained swimming pools and event spaces, a basketball court, and children's playgrounds! The home is well-appointed with granite countertops, a spacious two-car garage, a full bathroom on each of the three floors, energy efficient dual-pane windows, and an included reverse osmosis water treatment system. Close proximity to Mesa Gateway, ASU Poly Campus, countless shopping and dining options (including Agritopia & Cooley Station). This home is ready for move-in on day one or ready for your new personal touches. You will love to call this place home!
Location
State AZ
County Maricopa
Community Gardens Parcel 5 Condominium Amd
Direction Enter The Gardens on Orchid Lane via Recker. Take a left at the fork to follow Garden Circle. Left on Avocet Street and right on Jasper. Street parking available.
Rooms
Master Bedroom Upstairs
Den/Bedroom Plus 3
Ensuite Laundry Wshr/Dry HookUp Only
Separate Den/Office N
Interior
Interior Features Upstairs, Breakfast Bar, Drink Wtr Filter Sys, Kitchen Island, Pantry, Full Bth Master Bdrm, High Speed Internet, Granite Counters
Laundry Location Wshr/Dry HookUp Only
Heating Electric, Other
Cooling Refrigeration, Programmable Thmstat, Ceiling Fan(s)
Flooring Carpet, Tile
Fireplaces Number No Fireplace
Fireplaces Type None
Fireplace No
Window Features Vinyl Frame,Double Pane Windows
SPA None
Laundry Wshr/Dry HookUp Only
Exterior
Exterior Feature Covered Patio(s)
Garage Dir Entry frm Garage, Electric Door Opener, Unassigned
Garage Spaces 2.0
Garage Description 2.0
Pool Fenced, Heated
Landscape Description Irrigation Front
Community Features Community Pool Htd, Community Pool, Playground, Biking/Walking Path
Utilities Available SRP
Amenities Available Management
Waterfront No
Roof Type Tile
Parking Type Dir Entry frm Garage, Electric Door Opener, Unassigned
Private Pool Yes
Building
Lot Description Sprinklers In Front, Desert Front, Gravel/Stone Front, Grass Front, Auto Timer H2O Front, Irrigation Front
Story 3
Builder Name Unknown
Sewer Public Sewer
Water City Water
Architectural Style Santa Barbara/Tuscan
Structure Type Covered Patio(s)
Schools
Elementary Schools Gateway Pointe Elementary
Middle Schools Cooley Middle School
High Schools Williams Field High School
School District Higley Unified District
Others
HOA Name Premier Community
HOA Fee Include Pest Control,Maintenance Grounds,Street Maint,Front Yard Maint
Senior Community No
Tax ID 304-29-730
Ownership Fee Simple
Acceptable Financing Cash, Conventional, 1031 Exchange, VA Loan
Horse Property N
Listing Terms Cash, Conventional, 1031 Exchange, VA Loan
Financing Cash
Read Less Info
Want to know what your home might be worth? Contact us for a FREE valuation!

Our team is ready to help you sell your home for the highest possible price ASAP

Copyright 2024 Arizona Regional Multiple Listing Service, Inc. All rights reserved.
Bought with HomeSmart
GET MORE INFORMATION

Realtor | Lic# 3002147






