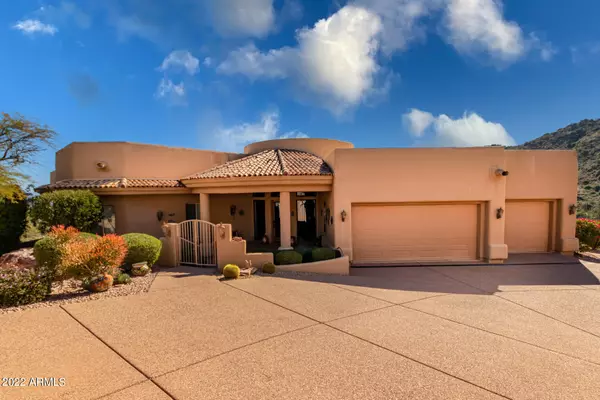$2,100,000
$2,200,000
4.5%For more information regarding the value of a property, please contact us for a free consultation.
3 Beds
4.5 Baths
5,016 SqFt
SOLD DATE : 03/23/2022
Key Details
Sold Price $2,100,000
Property Type Single Family Home
Sub Type Single Family - Detached
Listing Status Sold
Purchase Type For Sale
Square Footage 5,016 sqft
Price per Sqft $418
Subdivision Shadow Canyon At Sunridge Canyon
MLS Listing ID 6347434
Sold Date 03/23/22
Style Ranch
Bedrooms 3
HOA Fees $162/qua
HOA Y/N Yes
Originating Board Arizona Regional Multiple Listing Service (ARMLS)
Year Built 2001
Annual Tax Amount $9,603
Tax Year 2021
Lot Size 2.415 Acres
Acres 2.41
Property Description
BREATHTAKING, One-of-a-kind, ENDLESS VIEWS! Mountain and world famous Fountain views from 2.4 acres, high above it all. Hilltop privacy surround this single level home, nestled within the gated community of Shadow Canyon. Distinctive interior features include oversized Great Room, Wet Bar, Library alcove, and large office with solid oak paneling. 2 Spacious Guest Suites, Master Suite includes a separate exercise room, jetted tub, his/her closets, gas fireplace. Each bedroom has private bathroom & private outside patio. Five separate air conditioning systems for control and individual comfort...including the garage! Enjoy spectacular views from four large covered deck areas and spectacular negative edge pool.
Location
State AZ
County Maricopa
Community Shadow Canyon At Sunridge Canyon
Direction North on Palisades from Shea to Sunridge Canyon Dr, Left for approx 1.5 miles to Shadow Canyon (on left). Enter gate, cont to Gecko Ct. turn R, home on right. Please park on cul-de-sac & walk down d
Rooms
Other Rooms Library-Blt-in Bkcse, Guest Qtrs-Sep Entrn, ExerciseSauna Room, Separate Workshop, Great Room
Basement Unfinished
Master Bedroom Split
Den/Bedroom Plus 5
Separate Den/Office Y
Interior
Interior Features Breakfast Bar, Drink Wtr Filter Sys, Fire Sprinklers, No Interior Steps, Soft Water Loop, Wet Bar, Kitchen Island, Pantry, Double Vanity, Full Bth Master Bdrm, Separate Shwr & Tub, Tub with Jets, High Speed Internet
Heating Natural Gas
Cooling Other, See Remarks, Refrigeration, Ceiling Fan(s)
Flooring Carpet, Tile
Fireplaces Type 2 Fireplace, Family Room, Master Bedroom, Gas
Fireplace Yes
Window Features Skylight(s)
SPA None
Exterior
Exterior Feature Balcony, Covered Patio(s), Private Street(s)
Garage Electric Door Opener, Extnded Lngth Garage, Separate Strge Area
Garage Spaces 3.0
Garage Description 3.0
Fence Partial, Wrought Iron
Pool Private
Community Features Gated Community
Utilities Available SRP, SW Gas
Amenities Available FHA Approved Prjct, Management, VA Approved Prjct
Waterfront No
View City Lights, Mountain(s)
Roof Type Tile,Foam
Parking Type Electric Door Opener, Extnded Lngth Garage, Separate Strge Area
Private Pool Yes
Building
Lot Description Sprinklers In Front, Desert Back, Desert Front, Cul-De-Sac
Story 1
Builder Name Custom
Sewer Sewer in & Cnctd, Public Sewer
Water Pvt Water Company
Architectural Style Ranch
Structure Type Balcony,Covered Patio(s),Private Street(s)
Schools
Elementary Schools Mcdowell Mountain Elementary School
Middle Schools Fountain Hills Middle School
High Schools Fountain Hills High School
School District Fountain Hills Unified District
Others
HOA Name Sunridge Canyon
HOA Fee Include Cable TV,Maintenance Grounds,Street Maint
Senior Community No
Tax ID 176-26-052
Ownership Fee Simple
Acceptable Financing Cash, Conventional
Horse Property N
Listing Terms Cash, Conventional
Financing Conventional
Read Less Info
Want to know what your home might be worth? Contact us for a FREE valuation!

Our team is ready to help you sell your home for the highest possible price ASAP

Copyright 2024 Arizona Regional Multiple Listing Service, Inc. All rights reserved.
Bought with Realty ONE Group
GET MORE INFORMATION

Realtor | Lic# 3002147






