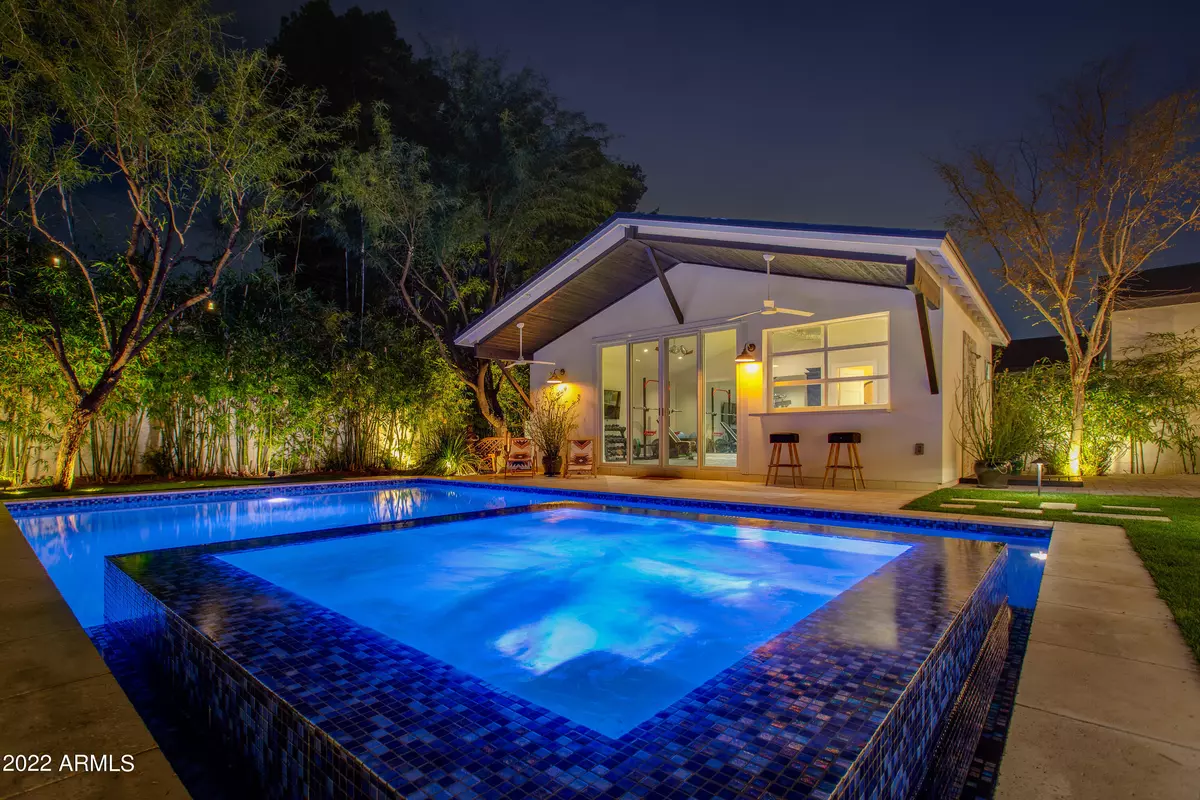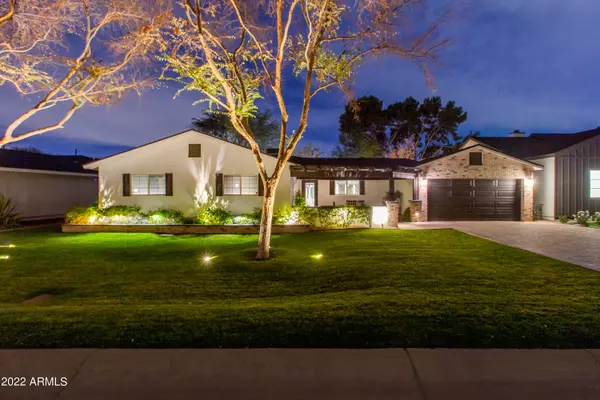$1,735,000
$1,725,000
0.6%For more information regarding the value of a property, please contact us for a free consultation.
4 Beds
3.5 Baths
2,750 SqFt
SOLD DATE : 02/18/2022
Key Details
Sold Price $1,735,000
Property Type Single Family Home
Sub Type Single Family - Detached
Listing Status Sold
Purchase Type For Sale
Square Footage 2,750 sqft
Price per Sqft $630
Subdivision Squaw Peak Villa
MLS Listing ID 6350842
Sold Date 02/18/22
Bedrooms 4
HOA Y/N No
Originating Board Arizona Regional Multiple Listing Service (ARMLS)
Year Built 1957
Annual Tax Amount $5,422
Tax Year 2021
Lot Size 10,494 Sqft
Acres 0.24
Property Description
Welcome to your very own Staycation! This resort-style home was fully renovated inside and out between 2018-2020 with no expense spared. Perfectly curated to provide balance and a feeling of calm, the main home features 3 large bedrooms, 2.5 baths, and an open floor plan that seamlessly flows to the backyard. Sophisticated finishes including herringbone porcelain tile floors, Wolf/SubZero appliances, quartz master bath with steam shower, bespoke lighting, and unique cement tiles lay the foundation for a truly one of a kind experience. The backyard is a sanctuary crafted with Bamboo lined walls, salt water pool and hot tub, custom Tsukubai water feature, mature Chilean Mesquite trees, gas fire pit, and a stunning 500 ft casita for the ultimate gym, office, or guest suite!
Location
State AZ
County Maricopa
Community Squaw Peak Villa
Direction 36th St and Camelback, south on 36th St, West on Coolidge to 3507
Rooms
Guest Accommodations 500.0
Den/Bedroom Plus 4
Separate Den/Office N
Interior
Interior Features Eat-in Kitchen, No Interior Steps, Double Vanity, Full Bth Master Bdrm, Separate Shwr & Tub, High Speed Internet
Heating Electric
Cooling Refrigeration, Programmable Thmstat, Ceiling Fan(s)
Flooring Tile
Fireplaces Type Exterior Fireplace
Fireplace Yes
Window Features Dual Pane,Mechanical Sun Shds
SPA Heated,Private
Exterior
Exterior Feature Covered Patio(s), Built-in Barbecue, Separate Guest House
Garage Dir Entry frm Garage
Garage Spaces 2.0
Garage Description 2.0
Fence Block
Pool Heated, Private
Amenities Available None
Waterfront No
View Mountain(s)
Roof Type Composition
Parking Type Dir Entry frm Garage
Private Pool Yes
Building
Lot Description Sprinklers In Rear, Sprinklers In Front, Desert Back, Grass Front, Grass Back
Story 1
Builder Name Unknown
Sewer Public Sewer
Water City Water
Structure Type Covered Patio(s),Built-in Barbecue, Separate Guest House
Schools
Elementary Schools Biltmore Preparatory Academy
Middle Schools Biltmore Preparatory Academy
High Schools Camelback High School
School District Phoenix Union High School District
Others
HOA Fee Include No Fees
Senior Community No
Tax ID 170-22-068
Ownership Fee Simple
Acceptable Financing Conventional, VA Loan
Horse Property N
Listing Terms Conventional, VA Loan
Financing Other
Read Less Info
Want to know what your home might be worth? Contact us for a FREE valuation!

Our team is ready to help you sell your home for the highest possible price ASAP

Copyright 2024 Arizona Regional Multiple Listing Service, Inc. All rights reserved.
Bought with Jason Mitchell Real Estate
GET MORE INFORMATION

Realtor | Lic# 3002147






