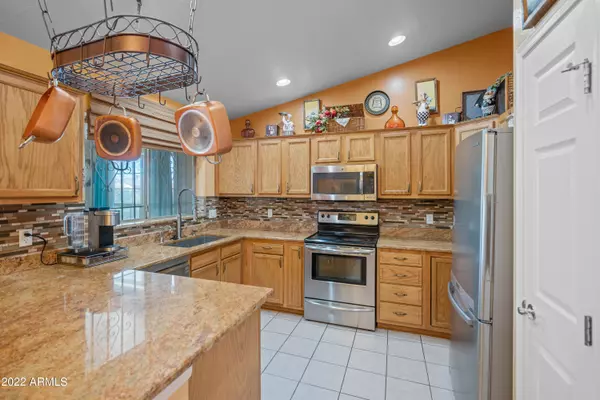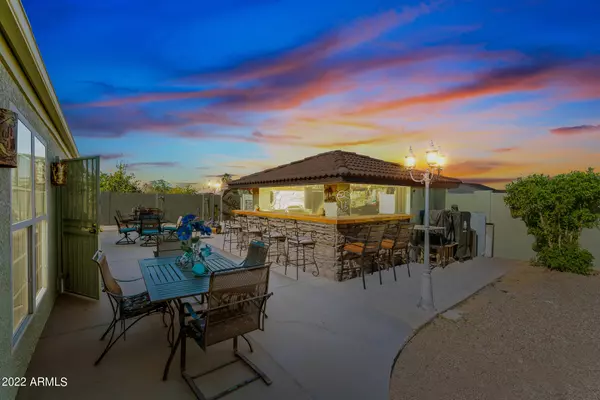$329,900
$329,900
For more information regarding the value of a property, please contact us for a free consultation.
3 Beds
2 Baths
1,320 SqFt
SOLD DATE : 03/08/2022
Key Details
Sold Price $329,900
Property Type Single Family Home
Sub Type Single Family - Detached
Listing Status Sold
Purchase Type For Sale
Square Footage 1,320 sqft
Price per Sqft $249
Subdivision Arizona City Unit One
MLS Listing ID 6348298
Sold Date 03/08/22
Style Ranch
Bedrooms 3
HOA Y/N No
Originating Board Arizona Regional Multiple Listing Service (ARMLS)
Year Built 2005
Annual Tax Amount $954
Tax Year 2021
Lot Size 8,997 Sqft
Acres 0.21
Property Description
Move-in ready! This 3 bedroom, 2 bathroom home with mature landscaping and fruit trees is the perfect Sonoran Desert sanctuary. With a spacious floorplan, warm walls, and an abundance of natural light, this living area is nothing short of cozy and inviting. Prep the most amazing meals in your gourmet kitchen complete with stainless steel appliances, granite countertops, and plenty of counterspace for cooking. Utilize the additional 512 sqft in the back of the home to enjoy a movie night around the fireplace or game night with guests. If you love to entertain, this is the backyard for you! With an outdoor, stone fireplace and COMPLETE kitchen with a grill, sink, bar-top, and built-in wine coolers, your home is sure to be the best spot on the block for backyard BBQs. Covered storage on the side of the home and a huge lot with RV parking are just a few of the features that make this home perfect for any Arizona home owner. With an unbeatable location, EPIC backyard, and so much more - this fantastic home won't last long. Hurry in!
Location
State AZ
County Pinal
Community Arizona City Unit One
Direction From Battaglia Dr, head South on Overfield Rd, turn right on W Magnum Dr,, left on Cleator Rd, right on Concordia Dr, home is on the right corner.
Rooms
Master Bedroom Split
Den/Bedroom Plus 3
Separate Den/Office N
Interior
Interior Features Eat-in Kitchen, Pantry, 3/4 Bath Master Bdrm, Granite Counters
Heating Electric
Cooling Refrigeration
Flooring Carpet, Tile
Fireplaces Type 1 Fireplace, Exterior Fireplace, Family Room
Fireplace Yes
SPA None
Exterior
Exterior Feature Storage, Built-in Barbecue
Garage Attch'd Gar Cabinets, RV Gate, RV Access/Parking
Garage Spaces 2.0
Garage Description 2.0
Fence Block
Pool None
Utilities Available APS
Amenities Available Not Managed, None
Waterfront No
Roof Type Tile
Parking Type Attch'd Gar Cabinets, RV Gate, RV Access/Parking
Private Pool No
Building
Lot Description Corner Lot, Desert Back, Desert Front
Story 1
Sewer Public Sewer
Water Pvt Water Company
Architectural Style Ranch
Structure Type Storage,Built-in Barbecue
Schools
Elementary Schools Toltec Elementary School
Middle Schools Casa Grande Middle School
High Schools Casa Grande Union High School
School District Casa Grande Union High School District
Others
HOA Fee Include No Fees
Senior Community No
Tax ID 406-03-251
Ownership Fee Simple
Acceptable Financing Cash, Conventional, FHA
Horse Property N
Listing Terms Cash, Conventional, FHA
Financing Conventional
Read Less Info
Want to know what your home might be worth? Contact us for a FREE valuation!

Our team is ready to help you sell your home for the highest possible price ASAP

Copyright 2024 Arizona Regional Multiple Listing Service, Inc. All rights reserved.
Bought with Realty Executives
GET MORE INFORMATION

Realtor | Lic# 3002147






