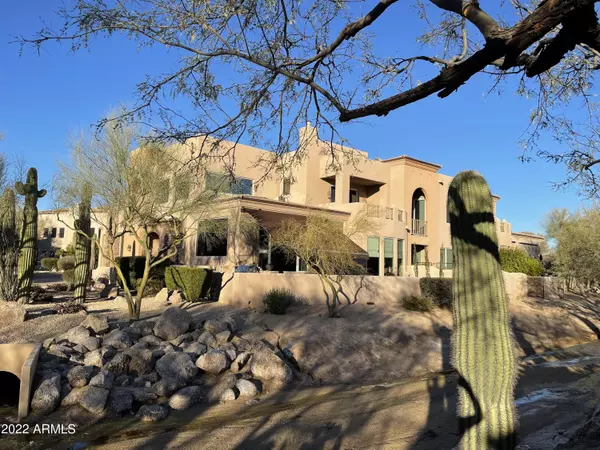$875,000
$849,900
3.0%For more information regarding the value of a property, please contact us for a free consultation.
3 Beds
3.5 Baths
2,780 SqFt
SOLD DATE : 02/23/2022
Key Details
Sold Price $875,000
Property Type Townhouse
Sub Type Townhouse
Listing Status Sold
Purchase Type For Sale
Square Footage 2,780 sqft
Price per Sqft $314
Subdivision Stonedge At Troon North Condominium
MLS Listing ID 6347872
Sold Date 02/23/22
Style Santa Barbara/Tuscan
Bedrooms 3
HOA Fees $432/mo
HOA Y/N Yes
Originating Board Arizona Regional Multiple Listing Service (ARMLS)
Year Built 2002
Annual Tax Amount $2,392
Tax Year 2021
Lot Size 2,110 Sqft
Acres 0.05
Property Description
Breathtaking views from pristine North Scottsdale home. Elegant townhome with soaring ceilings and tasteful southwest style offers 3 bedrooms each with its own ensuite. All meticulously cared for by original owners. Loft area for office space with 180 views of North Scottsdale's famous boulders, Troon mountain, golf clubhouse, and wonderful arroyo through Pella windows & sliding glass doors. On warm summer day custom shutters, shades, and window treatments keep home comfortably cool. Winters warmed by 2 gas fireplaces, each custom tiled. Short stroll to the community pool, mailbox, and club for brunch, drinks, or dinner. Too many upgrades to list, please see documents tab for complete list.
Location
State AZ
County Maricopa
Community Stonedge At Troon North Condominium
Direction DYNAMITE EAST TO 103RD ST, TURN LEFT, TURN LEFT AGAIN THRU ENTRANCE, FOLLOW STREET N THRU GATE, FIRST BUILDING ON RIGHT
Rooms
Den/Bedroom Plus 3
Ensuite Laundry Inside, Wshr/Dry HookUp Only, Gas Dryer Hookup
Separate Den/Office N
Interior
Interior Features Walk-In Closet(s), Eat-in Kitchen, Breakfast Bar, 9+ Flat Ceilings, Drink Wtr Filter Sys, Fire Sprinklers, Soft Water Loop, Kitchen Island, 3/4 Bath Master Bdrm, Double Vanity, High Speed Internet
Laundry Location Inside, Wshr/Dry HookUp Only, Gas Dryer Hookup
Heating Electric, ENERGY STAR Qualified Equipment
Cooling Refrigeration, Programmable Thmstat, Ceiling Fan(s), ENERGY STAR Qualified Equipment
Flooring Carpet, Stone
Fireplaces Type 2 Fireplace, Family Room, Master Bedroom, Gas
Fireplace Yes
Window Features Mechanical Sun Shds, Skylight(s), Double Pane Windows, Tinted Windows
SPA Community, Heated
Laundry Inside, Wshr/Dry HookUp Only, Gas Dryer Hookup
Exterior
Exterior Feature Balcony, Patio, Private Street(s), Built-in Barbecue
Garage Electric Door Opener
Garage Spaces 2.0
Garage Description 2.0
Fence None
Pool Community, Heated
Community Features Golf, Biking/Walking Path
Utilities Available APS, SW Gas
Amenities Available Management, Rental OK (See Rmks)
Waterfront No
View Mountain(s)
Roof Type Tile
Accessibility Ktch Low Cabinetry, Hard/Low Nap Floors, Bath Lever Faucets
Parking Type Electric Door Opener
Building
Lot Description Desert Front, Gravel/Stone Front
Story 2
Builder Name UNIVERSAL
Sewer Public Sewer
Water City Water
Architectural Style Santa Barbara/Tuscan
Structure Type Balcony, Patio, Private Street(s), Built-in Barbecue
Schools
Elementary Schools Black Mountain Elementary School
Middle Schools Cactus Canyon Junior High
High Schools Cactus High School
School District Cave Creek Unified District
Others
HOA Name Stonedge HOA
HOA Fee Include Roof Repair, Pest Control, Front Yard Maint, Roof Replacement, Common Area Maint, Blanket Ins Policy, Exterior Mnt of Unit, Street Maint
Senior Community No
Tax ID 216-72-741
Ownership Fee Simple
Acceptable Financing Cash, Conventional, 1031 Exchange
Horse Property N
Listing Terms Cash, Conventional, 1031 Exchange
Financing Cash
Read Less Info
Want to know what your home might be worth? Contact us for a FREE valuation!

Our team is ready to help you sell your home for the highest possible price ASAP

Copyright 2024 Arizona Regional Multiple Listing Service, Inc. All rights reserved.
Bought with Keller Williams Arizona Realty
GET MORE INFORMATION

Realtor | Lic# 3002147






