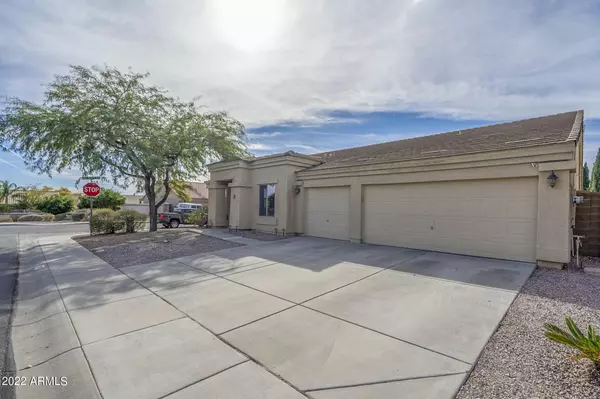$430,000
$430,000
For more information regarding the value of a property, please contact us for a free consultation.
4 Beds
2 Baths
2,724 SqFt
SOLD DATE : 05/03/2022
Key Details
Sold Price $430,000
Property Type Single Family Home
Sub Type Single Family - Detached
Listing Status Sold
Purchase Type For Sale
Square Footage 2,724 sqft
Price per Sqft $157
Subdivision Avalon Phase A
MLS Listing ID 6344369
Sold Date 05/03/22
Style Ranch
Bedrooms 4
HOA Fees $65/mo
HOA Y/N Yes
Originating Board Arizona Regional Multiple Listing Service (ARMLS)
Year Built 2005
Annual Tax Amount $2,020
Tax Year 2010
Lot Size 10,306 Sqft
Acres 0.24
Property Description
If your looking for a 4 bedroom, open concept floor plan with a 3 car garage and lots of privacy this is it. Two new AC units were installed in 2020 to keep the house cool. The open concept kitchen has a large island which is perfect for entertaining. Lots of counter space to prepare meals and cupboards and a pantry for storage. Natural light shines in the kitchen though the sliding glass doors that lead to the backyard where there is an extended covered patio for shade. Green grass for kids or dogs to play and your on a corner lot so there is lots of privacy from your neighbors. The community common areas include parks, playsets, basketball, large grass areas for the children and dogs to play and one is right across the street.
Location
State AZ
County Pinal
Community Avalon Phase A
Direction West on Val Vista to entrance at Geronimo. South on Geronimo and West on Chimes Tower which curves into Sand Canyon Drive. South on Arthur to property at the end of the street.
Rooms
Other Rooms Family Room
Master Bedroom Split
Den/Bedroom Plus 4
Ensuite Laundry Wshr/Dry HookUp Only
Separate Den/Office N
Interior
Interior Features Kitchen Island, Pantry, Full Bth Master Bdrm, Granite Counters
Laundry Location Wshr/Dry HookUp Only
Heating Electric
Cooling Refrigeration
Flooring Carpet, Tile
Fireplaces Number No Fireplace
Fireplaces Type None
Fireplace No
Window Features Low Emissivity Windows
SPA None
Laundry Wshr/Dry HookUp Only
Exterior
Exterior Feature Covered Patio(s)
Garage Electric Door Opener, RV Gate
Garage Spaces 3.0
Carport Spaces 3
Garage Description 3.0
Fence Block
Pool None
Community Features Playground, Biking/Walking Path
Utilities Available APS, SW Gas
Waterfront No
Roof Type Tile
Parking Type Electric Door Opener, RV Gate
Private Pool No
Building
Lot Description Corner Lot, Desert Back, Desert Front, Grass Back
Story 1
Builder Name DR Horton
Sewer Public Sewer
Water City Water
Architectural Style Ranch
Structure Type Covered Patio(s)
Schools
Elementary Schools Desert Willow Elementary School - Casa Grande
Middle Schools Cactus Middle School
High Schools Casa Grande Union High School
School District Casa Grande Union High School District
Others
HOA Name Avalon HOA
HOA Fee Include Maintenance Grounds,Street Maint
Senior Community No
Tax ID 509-84-159
Ownership Fee Simple
Acceptable Financing Cash, Conventional, FHA, VA Loan
Horse Property N
Listing Terms Cash, Conventional, FHA, VA Loan
Financing VA
Read Less Info
Want to know what your home might be worth? Contact us for a FREE valuation!

Our team is ready to help you sell your home for the highest possible price ASAP

Copyright 2024 Arizona Regional Multiple Listing Service, Inc. All rights reserved.
Bought with Call Realty, Inc.
GET MORE INFORMATION

Realtor | Lic# 3002147






