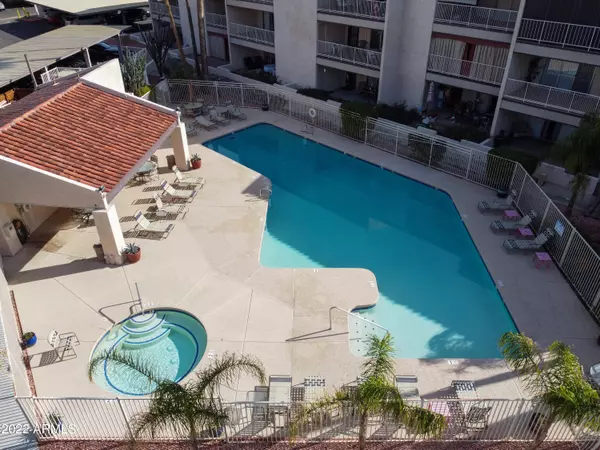$290,000
$270,000
7.4%For more information regarding the value of a property, please contact us for a free consultation.
2 Beds
2 Baths
1,156 SqFt
SOLD DATE : 02/07/2022
Key Details
Sold Price $290,000
Property Type Condo
Sub Type Apartment Style/Flat
Listing Status Sold
Purchase Type For Sale
Square Footage 1,156 sqft
Price per Sqft $250
Subdivision Desert Shores Phase 3
MLS Listing ID 6341681
Sold Date 02/07/22
Bedrooms 2
HOA Fees $302/mo
HOA Y/N Yes
Originating Board Arizona Regional Multiple Listing Service (ARMLS)
Year Built 1977
Annual Tax Amount $1,107
Tax Year 2021
Lot Size 775 Sqft
Acres 0.02
Property Description
Welcome Home!!! This Gorgeous 2 bedroom 2 bath lower level lake view home at the desirable Desert Shores is in a fantastic location. Close to restaurants, shopping, schools, parks, hiking trails & easy access to the I-17 Freeway. You'll love the layout of this home. Your kitchen offers granite counter tops, all white appliances & plenty of cabinets for storage & organization. Your spacious master suite offers a plethora of natural light, granite vanity, stand alone shower & direct access to your covered patio that offers stunning views that looks out over the lake. This home also offers a neutral paint scheme, upgraded ceiling fans & lighting, laminate wood & tile flooring (No Carpet). Your community offers heated pool/spa, BBQ's, tennis courts & a lake to relax by or take a leisurely stroll around. This Gem in the desert is a Great Buy & a Must See!!!
**Furniture is available on a separate bill of sale.
Location
State AZ
County Maricopa
Community Desert Shores Phase 3
Direction Head west on W Peoria Ave. Turn right onto N 28th Dr. In 0.5 mile turn left. Home will be on the left.
Rooms
Master Bedroom Split
Den/Bedroom Plus 2
Separate Den/Office N
Interior
Interior Features 3/4 Bath Master Bdrm, High Speed Internet, Granite Counters
Heating Electric
Cooling Refrigeration, Programmable Thmstat, Ceiling Fan(s)
Flooring Laminate, Tile
Fireplaces Number No Fireplace
Fireplaces Type None
Fireplace No
SPA None
Exterior
Exterior Feature Covered Patio(s), Patio, Storage
Garage Assigned, Unassigned, Community Structure
Carport Spaces 2
Fence Block, Partial
Pool None
Community Features Community Spa Htd, Community Pool Htd, Near Bus Stop, Lake Subdivision, Tennis Court(s), Biking/Walking Path, Clubhouse
Utilities Available APS
Amenities Available Management
Waterfront Yes
Roof Type Built-Up
Parking Type Assigned, Unassigned, Community Structure
Private Pool No
Building
Lot Description Waterfront Lot
Story 1
Unit Features Ground Level
Builder Name Unknown
Sewer Public Sewer
Water City Water
Structure Type Covered Patio(s),Patio,Storage
Schools
Elementary Schools Lakeview Elementary School
Middle Schools Cholla Complex
High Schools Moon Valley High School
School District Glendale Union High School District
Others
HOA Name 360 Mgmt
HOA Fee Include Maintenance Grounds
Senior Community No
Tax ID 149-17-330-A
Ownership Condominium
Acceptable Financing Conventional
Horse Property N
Listing Terms Conventional
Financing Other
Special Listing Condition FIRPTA may apply
Read Less Info
Want to know what your home might be worth? Contact us for a FREE valuation!

Our team is ready to help you sell your home for the highest possible price ASAP

Copyright 2024 Arizona Regional Multiple Listing Service, Inc. All rights reserved.
Bought with My Home Group Real Estate
GET MORE INFORMATION

Realtor | Lic# 3002147






