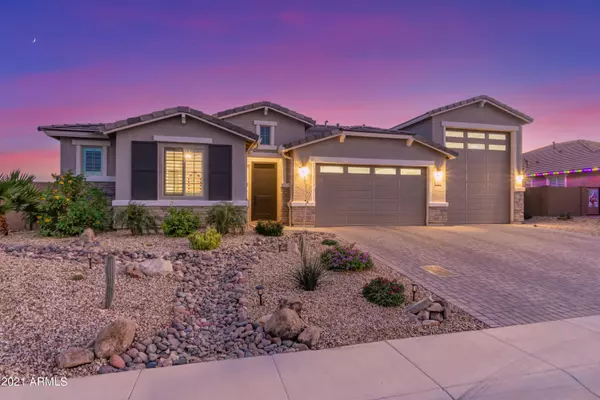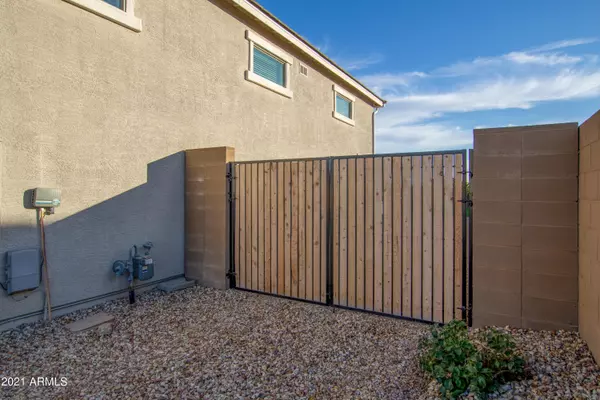$862,000
$799,900
7.8%For more information regarding the value of a property, please contact us for a free consultation.
3 Beds
2.5 Baths
2,735 SqFt
SOLD DATE : 02/23/2022
Key Details
Sold Price $862,000
Property Type Single Family Home
Sub Type Single Family - Detached
Listing Status Sold
Purchase Type For Sale
Square Footage 2,735 sqft
Price per Sqft $315
Subdivision Falcon View
MLS Listing ID 6336553
Sold Date 02/23/22
Style Contemporary
Bedrooms 3
HOA Fees $123/mo
HOA Y/N Yes
Originating Board Arizona Regional Multiple Listing Service (ARMLS)
Year Built 2019
Annual Tax Amount $3,250
Tax Year 2021
Lot Size 0.279 Acres
Acres 0.28
Property Description
Welcome to this extraordinary home, nestled away in a gated community on an oversized lot, north and south exposure with surrounding mountain views. This beautifully designed home is stunning in every way. Located in the incredible Falcon View neighborhood. From the moment you enter, you are transported somewhere special. The open floor plan is well thought out with soaring 9 FT ceilings, bright natural light, and exquisite modern finishes, and shutters throughout. This gourmet kitchen offers white shaker cabinetry, quartz countertops, Calacatta marble backsplash, and an oversized island with pendant lighting, and a dual zone 170 bottle custom wine fridge. The stunning spacious master retreat has a custom design walk in shower with a dual sink vanity. Adjacent to the master bath there is a quaint exercise area. The spacious den/office can easily be converted to a bedroom or used as a flex space for formal dining or theatre room. This home is an entertainer's delight, a resort style backyard with beautifully designed landscaping and artificial lawn. Envisioned for large-scale of entertaining. The backyard boasts an expansive elegant outdoor kitchen with all the bells and whistles, firepit, multiple seating areas, luxurious pool and water spill features, private spa area, and a raised modern pergola capturing panoramic city views. One of the best features that is highly desirable is that the home has an air-conditioned full size RV garage -measuring 14 FT in width and 43 FT in length. It is perfect for your RV or outdoor recreational toys. This can also be a used as a four-car garage. In addition, it offers a 10 FT RV gate. Located minutes away from the Cardinal stadium and all shopping and dining. Conveniently located near the 101,
I-10, and 303 FRWY. Must see! You won't be disappointed.
Location
State AZ
County Maricopa
Community Falcon View
Direction Head N. on N Dysart Rd, turn right on Maryland, go east till you reach 125th Dr. left to Falcon View Gated community. Once you enter, go north to McLennan Ct, and turn left. Home on left side.
Rooms
Other Rooms Great Room
Master Bedroom Split
Den/Bedroom Plus 4
Ensuite Laundry Inside
Separate Den/Office Y
Interior
Interior Features Walk-In Closet(s), Breakfast Bar, 9+ Flat Ceilings, No Interior Steps, Kitchen Island, Pantry, 3/4 Bath Master Bdrm, Double Vanity, High Speed Internet
Laundry Location Inside
Heating Natural Gas
Cooling Refrigeration, Ceiling Fan(s)
Flooring Carpet, Tile
Fireplaces Number No Fireplace
Fireplaces Type None
Fireplace No
Window Features Double Pane Windows
SPA Above Ground
Laundry Inside
Exterior
Exterior Feature Covered Patio(s), Gazebo/Ramada, Patio, Built-in Barbecue
Garage Dir Entry frm Garage, Electric Door Opener, Over Height Garage, RV Gate, Side Vehicle Entry, Golf Cart Garage, Tandem, RV Garage
Garage Spaces 4.0
Garage Description 4.0
Fence Block
Pool Private
Community Features Playground
Utilities Available APS, SW Gas
Amenities Available Management
Waterfront No
View Mountain(s)
Roof Type Tile
Parking Type Dir Entry frm Garage, Electric Door Opener, Over Height Garage, RV Gate, Side Vehicle Entry, Golf Cart Garage, Tandem, RV Garage
Building
Lot Description Desert Front, Cul-De-Sac, Synthetic Grass Back
Story 1
Builder Name Richmond American
Sewer Public Sewer
Water Pvt Water Company
Architectural Style Contemporary
Structure Type Covered Patio(s), Gazebo/Ramada, Patio, Built-in Barbecue
Schools
Elementary Schools Barbara B. Robey Elementary School
Middle Schools L. Thomas Heck Middle School
High Schools Millennium High School
School District Agua Fria Union High School District
Others
HOA Name Falcon View
HOA Fee Include Common Area Maint
Senior Community No
Tax ID 501-56-360
Ownership Fee Simple
Acceptable Financing Cash, Conventional, FHA, VA Loan
Horse Property N
Listing Terms Cash, Conventional, FHA, VA Loan
Financing Cash
Read Less Info
Want to know what your home might be worth? Contact us for a FREE valuation!

Our team is ready to help you sell your home for the highest possible price ASAP

Copyright 2024 Arizona Regional Multiple Listing Service, Inc. All rights reserved.
Bought with West USA Realty
GET MORE INFORMATION

Realtor | Lic# 3002147






