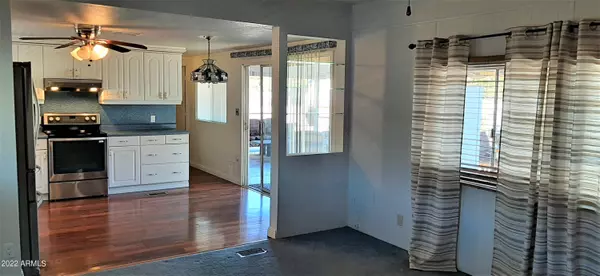$175,000
$190,000
7.9%For more information regarding the value of a property, please contact us for a free consultation.
2 Beds
2 Baths
872 SqFt
SOLD DATE : 05/12/2022
Key Details
Sold Price $175,000
Property Type Mobile Home
Sub Type Mfg/Mobile Housing
Listing Status Sold
Purchase Type For Sale
Square Footage 872 sqft
Price per Sqft $200
Subdivision Peeples Valley Unit 2 Amd
MLS Listing ID 6317118
Sold Date 05/12/22
Bedrooms 2
HOA Y/N No
Originating Board Arizona Regional Multiple Listing Service (ARMLS)
Year Built 1982
Annual Tax Amount $299
Tax Year 2021
Lot Size 0.347 Acres
Acres 0.35
Property Description
Great home for ''him & her''! Remodeled kitchen with SS Whirlpool Gold Star Energy appliances (that convey). White kitchen cabinets with lazy susan, slide-out shelves, wood laminate flooring in kitchen & hallway. Spacious MB with MBA, garden tub and updated vanity with granite countertops in both BA.
Enjoy outdoor living with mountain views front & back patios covered with double insulated metal roof, heavy duty steel construction w/concrete floors. Dimensions of front patio 8x40, back patio 15x30! Detached extended steel 2 car garage with workshop/office space with separate entrance, (1200 sq ft +) 150 sq ft loft space accessed by mechanical steel steps, overhead lift located in back near roll up garage doors that lead to storage shed. Nice fenced backyard perfect home for work and play
Location
State AZ
County Yavapai
Community Peeples Valley Unit 2 Amd
Direction SR 89 and Hayes Ranch Rd. past Model Creek School, left on Unknown Mexican Ave. Right on Aggie Hodge Rd. Left on Pioneer Ave to property.
Rooms
Other Rooms Separate Workshop
Master Bedroom Split
Den/Bedroom Plus 2
Separate Den/Office N
Interior
Interior Features Eat-in Kitchen, 3/4 Bath Master Bdrm, Laminate Counters
Heating Electric
Cooling Wall/Window Unit(s), Ceiling Fan(s)
Flooring Carpet, Laminate, Tile
Fireplaces Number No Fireplace
Fireplaces Type None
Fireplace No
Window Features Double Pane Windows
SPA None
Exterior
Exterior Feature Covered Patio(s)
Parking Features Extnded Lngth Garage, Separate Strge Area, RV Access/Parking
Garage Spaces 2.0
Garage Description 2.0
Fence Chain Link
Pool None
Utilities Available APS
Amenities Available None
View Mountain(s)
Roof Type See Remarks
Private Pool No
Building
Lot Description Gravel/Stone Front, Gravel/Stone Back
Story 1
Builder Name UNK
Sewer Septic in & Cnctd
Water Pvt Water Company
Structure Type Covered Patio(s)
New Construction No
Schools
Elementary Schools Other
Middle Schools Other
High Schools Other
School District Out Of Area
Others
HOA Fee Include No Fees
Senior Community No
Tax ID 202-21-168
Ownership Fee Simple
Acceptable Financing Cash, Conventional
Horse Property N
Listing Terms Cash, Conventional
Financing Cash
Read Less Info
Want to know what your home might be worth? Contact us for a FREE valuation!

Our team is ready to help you sell your home for the highest possible price ASAP

Copyright 2024 Arizona Regional Multiple Listing Service, Inc. All rights reserved.
Bought with Non-MLS Office
GET MORE INFORMATION

Realtor | Lic# 3002147






