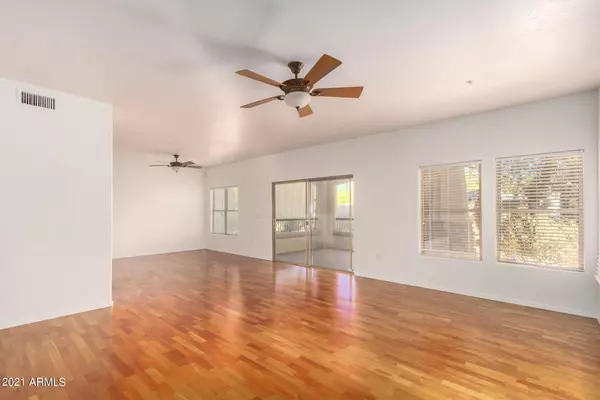$537,500
$530,000
1.4%For more information regarding the value of a property, please contact us for a free consultation.
2 Beds
2 Baths
1,863 SqFt
SOLD DATE : 01/07/2022
Key Details
Sold Price $537,500
Property Type Condo
Sub Type Apartment Style/Flat
Listing Status Sold
Purchase Type For Sale
Square Footage 1,863 sqft
Price per Sqft $288
Subdivision Village At Grayhawk Condominium Phase 2
MLS Listing ID 6326518
Sold Date 01/07/22
Style Santa Barbara/Tuscan
Bedrooms 2
HOA Fees $409/mo
HOA Y/N Yes
Originating Board Arizona Regional Multiple Listing Service (ARMLS)
Year Built 2003
Annual Tax Amount $2,743
Tax Year 2021
Lot Size 184 Sqft
Property Description
Move-in Ready, lock and leave, highly sought after Grayhawk Living. Newly painted light and bright interior, meticulously maintained as a primary residence—cherry stained solid wood-like flooring package and cold to the touch porcelain tile with slate granite countertops in the spacious kitchen—warm maple shaker cabinet package with brand new rarely used general electric range oven. The elegant dining room opens to a spacious private and quiet patio and a living room with a cozy fireplace. In walking distance to numerous neighborhood pools, spas, and workout facilities. Minutes from everything Scottsdale and Phoenix have to offer with any retail or restaurant. Warm and inviting property ready for use or take it to the next level, making it your personalized luxury living retreat.
Location
State AZ
County Maricopa
Community Village At Grayhawk Condominium Phase 2
Direction East Of Scottsdale Road, Head East on E Thompson Peak Parkway, Head South On North 76th Street, Enter The Left Hand Side Village At Grayhawk. Go past two mailbox banks and head right to Cul De Sac.
Rooms
Other Rooms Family Room
Master Bedroom Split
Den/Bedroom Plus 3
Separate Den/Office Y
Interior
Interior Features Breakfast Bar, 9+ Flat Ceilings, Fire Sprinklers, No Interior Steps, Soft Water Loop, Pantry, Double Vanity, Full Bth Master Bdrm, Separate Shwr & Tub, High Speed Internet, Granite Counters
Heating Natural Gas
Cooling Refrigeration, Programmable Thmstat, Ceiling Fan(s)
Flooring Carpet, Tile, Wood
Fireplaces Type 1 Fireplace, Family Room, Gas
Fireplace Yes
SPA None
Exterior
Exterior Feature Covered Patio(s)
Garage Attch'd Gar Cabinets, Dir Entry frm Garage, Electric Door Opener
Garage Spaces 2.0
Garage Description 2.0
Fence Partial
Pool None
Community Features Gated Community, Community Spa Htd, Community Spa, Community Pool Htd, Community Pool, Near Bus Stop, Biking/Walking Path, Fitness Center
Utilities Available APS, SW Gas
Amenities Available Management, Rental OK (See Rmks)
Waterfront No
View Mountain(s)
Roof Type Tile
Parking Type Attch'd Gar Cabinets, Dir Entry frm Garage, Electric Door Opener
Private Pool No
Building
Lot Description Cul-De-Sac
Story 2
Unit Features Ground Level
Builder Name Towne Homes
Sewer Public Sewer
Water City Water
Architectural Style Santa Barbara/Tuscan
Structure Type Covered Patio(s)
Schools
Elementary Schools Grayhawk Elementary School
Middle Schools Mountain Trail Middle School
High Schools Pinnacle High School
School District Paradise Valley Unified District
Others
HOA Name Village At Grayhawk
HOA Fee Include Roof Repair,Insurance,Sewer,Maintenance Grounds,Street Maint,Front Yard Maint,Trash,Water,Roof Replacement,Maintenance Exterior
Senior Community No
Tax ID 212-43-802
Ownership Condominium
Acceptable Financing Cash, Conventional, 1031 Exchange
Horse Property N
Listing Terms Cash, Conventional, 1031 Exchange
Financing Conventional
Read Less Info
Want to know what your home might be worth? Contact us for a FREE valuation!

Our team is ready to help you sell your home for the highest possible price ASAP

Copyright 2024 Arizona Regional Multiple Listing Service, Inc. All rights reserved.
Bought with My Home Group Real Estate
GET MORE INFORMATION

Realtor | Lic# 3002147






