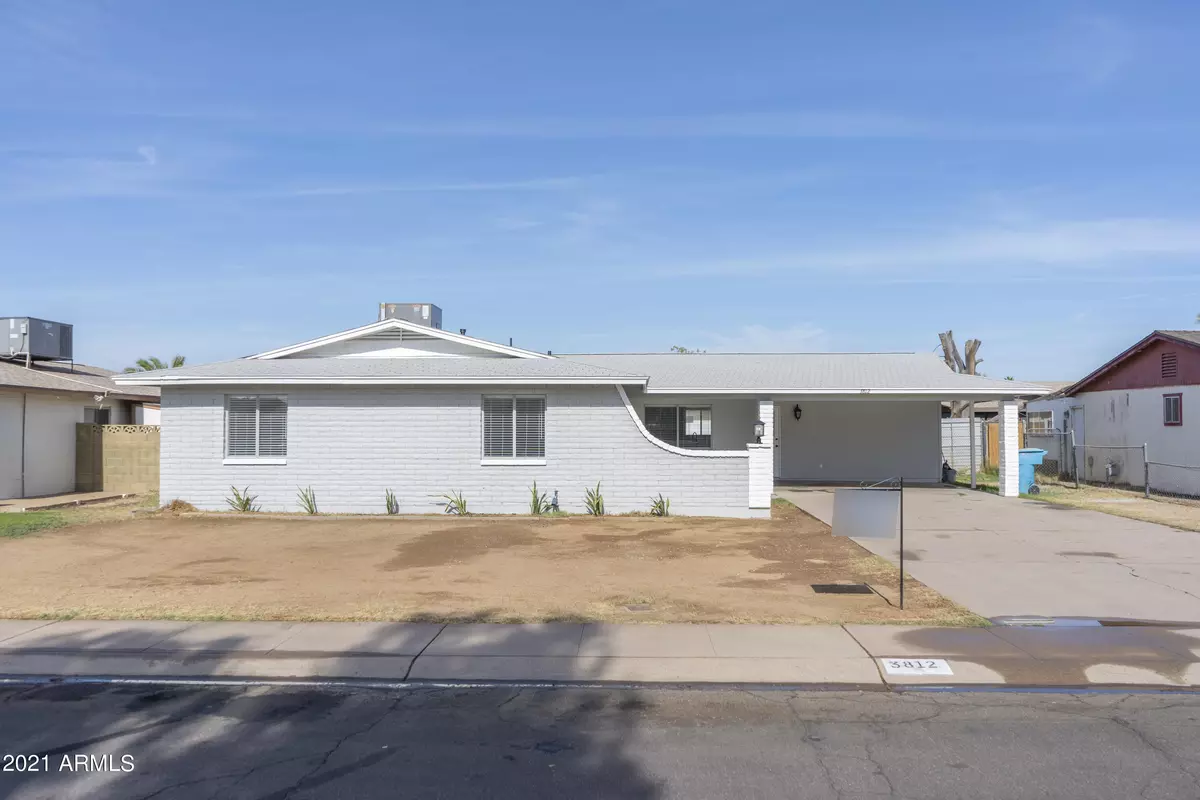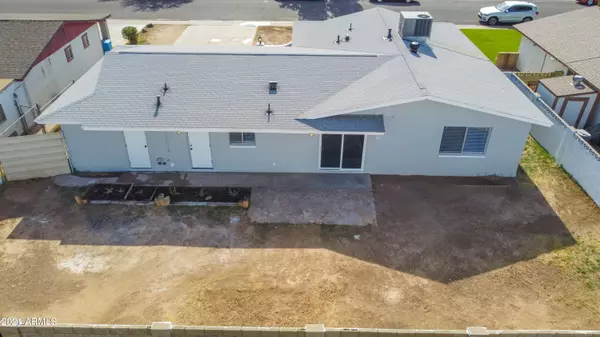$377,000
$372,000
1.3%For more information regarding the value of a property, please contact us for a free consultation.
3 Beds
2 Baths
1,450 SqFt
SOLD DATE : 02/07/2022
Key Details
Sold Price $377,000
Property Type Single Family Home
Sub Type Single Family - Detached
Listing Status Sold
Purchase Type For Sale
Square Footage 1,450 sqft
Price per Sqft $260
Subdivision Parkwood Subdivision Unit No. 4
MLS Listing ID 6323569
Sold Date 02/07/22
Bedrooms 3
HOA Y/N No
Originating Board Arizona Regional Multiple Listing Service (ARMLS)
Year Built 1968
Annual Tax Amount $990
Tax Year 2021
Lot Size 7,105 Sqft
Acres 0.16
Property Description
**BUYER COULD NOT PREFORM**
WELCOME HOME!
Do not miss your chance to view this newly renovated home in a great neighborhood, with no HOA! Near the I-17 freeway and various shopping centers. This once rundown 3 bedroom 2 bathroom home has been renovated to give off a more elegant and modern vibe. This home boasts new vinyl flooring, freshly painted interior and exterior, new exterior doors, new kitchen cabinets, countertops, and appliances, as well as fully renovated bathrooms. It is fully move-in ready, are you? Schedule your showing today!
Location
State AZ
County Maricopa
Community Parkwood Subdivision Unit No. 4
Direction Take the East Dunlap exit off the I-17 freeway. Go North on 39th Ave. Turn into Caron St and immediately turn onto Barnes Ln. Round the corner and house will be on the left-hand side.
Rooms
Den/Bedroom Plus 3
Ensuite Laundry Wshr/Dry HookUp Only
Separate Den/Office N
Interior
Interior Features Eat-in Kitchen, Breakfast Bar, Full Bth Master Bdrm, Granite Counters
Laundry Location Wshr/Dry HookUp Only
Heating Electric
Cooling Refrigeration
Flooring Vinyl
Fireplaces Number No Fireplace
Fireplaces Type None
Fireplace No
SPA None
Laundry Wshr/Dry HookUp Only
Exterior
Carport Spaces 2
Fence Block
Pool None
Utilities Available SRP
Amenities Available Other
Waterfront No
Roof Type Composition
Private Pool No
Building
Lot Description Alley, Dirt Front, Dirt Back
Story 1
Builder Name Unknown
Sewer Public Sewer
Water City Water
Schools
Elementary Schools Cactus Wren Elementary School
Middle Schools Cholla Complex
High Schools Cortez High School
School District Glendale Union High School District
Others
HOA Fee Include No Fees
Senior Community No
Tax ID 149-39-255
Ownership Fee Simple
Acceptable Financing Cash, Conventional, FHA, VA Loan
Horse Property N
Listing Terms Cash, Conventional, FHA, VA Loan
Financing Conventional
Special Listing Condition Owner/Agent
Read Less Info
Want to know what your home might be worth? Contact us for a FREE valuation!

Our team is ready to help you sell your home for the highest possible price ASAP

Copyright 2024 Arizona Regional Multiple Listing Service, Inc. All rights reserved.
Bought with Keller Williams Realty Phoenix
GET MORE INFORMATION

Realtor | Lic# 3002147






