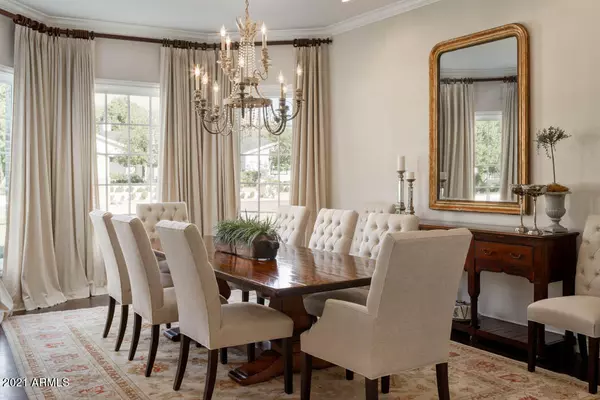$3,200,000
$3,200,000
For more information regarding the value of a property, please contact us for a free consultation.
5 Beds
5 Baths
4,249 SqFt
SOLD DATE : 12/15/2021
Key Details
Sold Price $3,200,000
Property Type Single Family Home
Sub Type Single Family - Detached
Listing Status Sold
Purchase Type For Sale
Square Footage 4,249 sqft
Price per Sqft $753
Subdivision Lafayette Villa
MLS Listing ID 6319090
Sold Date 12/15/21
Style Ranch
Bedrooms 5
HOA Y/N No
Originating Board Arizona Regional Multiple Listing Service (ARMLS)
Year Built 2000
Annual Tax Amount $10,759
Tax Year 2021
Lot Size 0.553 Acres
Acres 0.55
Property Description
An absolute jewel situated on just over a half acre in Arcadia proper! If you are looking for a home with warmth and timeless finishes, a fabulous floor plan, and the very best entertaining spaces look no further. Four bedrooms, five bathrooms, bonus office/bedroom, great room, separate family room/den, formal living and dining spaces make this home as versatile as you need it to be. Five inch plank hardwood flooring and ten
foot ceilings throughout, Marvin French casement windows/exterior doors, LaForge pewter door hardware, Restoration Hardware polished nickel fixtures and a gas fireplace with soapstone surround and custom mantel are just a few of the exceptional upgrades this home features. The kitchen was remodeled in 2018 and features zinc
countertops, a huge marble slab island,.... two Shaw farm sinks with Perrin and Rowe Polished Nickel Faucets, shiplap ceiling, custom white shaker style cabinetry/pantry, Viking/Subzero appliances, two ice makers and an under counter beverage refrigerator. An open concept floor plan with the great room/kitchen open to the formal dining room
and living room makes for easy, elegant entertaining. The family room is just off the kitchen and opens to a large covered patio with built-in Dacor BBQ grill. The lush, grassy backyard has several mature shade trees and features a breathtaking, sapphire
blue glass, heated diving pool with raised spa. A three car garage with built-ins and epoxy floors provides all the space and storage you need. Located on one of the best streets in Arcadia, truly a rare find for a timeless, classically detailed home.
Location
State AZ
County Maricopa
Community Lafayette Villa
Direction From Launfal, head south to Calle Del Medio. Turn right (west) and property will be on the south side of the road.
Rooms
Other Rooms Library-Blt-in Bkcse, Great Room, Family Room
Den/Bedroom Plus 7
Ensuite Laundry Dryer Included, Washer Included
Separate Den/Office Y
Interior
Interior Features Eat-in Kitchen, Breakfast Bar, 9+ Flat Ceilings, No Interior Steps, Kitchen Island, Pantry, Double Vanity, Full Bth Master Bdrm, Separate Shwr & Tub, High Speed Internet
Laundry Location Dryer Included, Washer Included
Heating Natural Gas
Cooling Refrigeration, Programmable Thmstat, Ceiling Fan(s)
Flooring Stone, Wood
Fireplaces Type 1 Fireplace, Family Room, Gas
Fireplace Yes
Window Features Wood Frames, Double Pane Windows
SPA Heated, Private
Laundry Dryer Included, Washer Included
Exterior
Exterior Feature Covered Patio(s), Misting System, Patio, Private Street(s), Storage, Built-in Barbecue
Garage Electric Door Opener
Garage Spaces 3.0
Garage Description 3.0
Fence Block
Pool Diving Pool, Heated, Private
Landscape Description Irrigation Back, Irrigation Front
Utilities Available SRP, SW Gas
Amenities Available None
Waterfront No
View Mountain(s)
Roof Type Concrete
Parking Type Electric Door Opener
Building
Lot Description Sprinklers In Rear, Sprinklers In Front, Grass Front, Grass Back, Auto Timer H2O Front, Auto Timer H2O Back, Irrigation Front, Irrigation Back
Story 1
Builder Name Marvin Souther
Sewer Public Sewer
Water City Water
Architectural Style Ranch
Structure Type Covered Patio(s), Misting System, Patio, Private Street(s), Storage, Built-in Barbecue
Schools
Elementary Schools Hopi Elementary School
Middle Schools Ingleside Middle School
High Schools Arcadia High School
School District Scottsdale Unified District
Others
HOA Fee Include No Fees
Senior Community No
Tax ID 171-29-012
Ownership Fee Simple
Acceptable Financing Cash, Conventional, VA Loan
Horse Property N
Listing Terms Cash, Conventional, VA Loan
Financing Conventional
Special Listing Condition Owner/Agent
Read Less Info
Want to know what your home might be worth? Contact us for a FREE valuation!

Our team is ready to help you sell your home for the highest possible price ASAP

Copyright 2024 Arizona Regional Multiple Listing Service, Inc. All rights reserved.
Bought with Walt Danley Christie's International Real Estate
GET MORE INFORMATION

Realtor | Lic# 3002147






