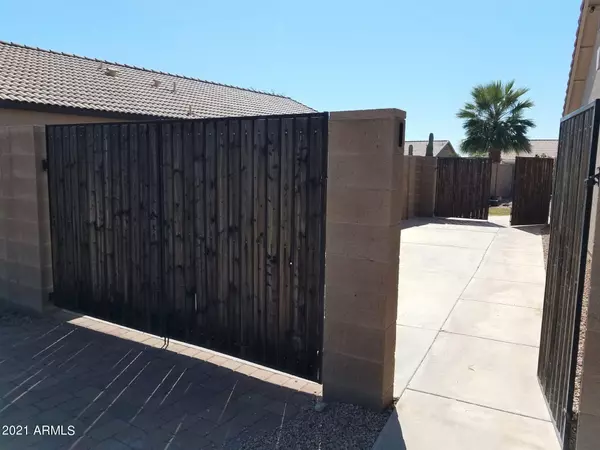$415,000
$415,000
For more information regarding the value of a property, please contact us for a free consultation.
3 Beds
2 Baths
1,435 SqFt
SOLD DATE : 01/12/2022
Key Details
Sold Price $415,000
Property Type Single Family Home
Sub Type Single Family - Detached
Listing Status Sold
Purchase Type For Sale
Square Footage 1,435 sqft
Price per Sqft $289
Subdivision Renaissance Park
MLS Listing ID 6311236
Sold Date 01/12/22
Style Contemporary
Bedrooms 3
HOA Fees $46/mo
HOA Y/N Yes
Originating Board Arizona Regional Multiple Listing Service (ARMLS)
Year Built 1999
Annual Tax Amount $1,321
Tax Year 2021
Lot Size 9,442 Sqft
Acres 0.22
Property Description
Remodeled with new exterior and interior paint. Ceramic tile floors, vaulted ceiling, oak laminate flooring. Matching black appliances: refrigerator, stove and dishwasher to convey. Custom installed kitchen cabinets and granite countertops. Laundry room located between kitchen and garage with washer and dryer to convey. Master bedroom with walking closet and separate bath with dual vanity and granite top. Fans in all rooms. Plenty of trees in front of the house. RV gate to the backyard with sizable concrete parking. Very large patio in rear. Huge yard in the back of the house with planted fruit trees like orange, lemon, fig and pomegranate. Great location, very close to the church, doctor offices, banks, restaurants, shopping stores, schools and freeway.
Location
State AZ
County Pinal
Community Renaissance Park
Direction Exit I-60 North on Ironwood Drive turn right on Broadway Ave, left to Thunderbird Ave then left again to Rosal Ave. The property will be on the left side
Rooms
Other Rooms Great Room
Master Bedroom Not split
Den/Bedroom Plus 3
Ensuite Laundry 220 V Dryer Hookup, Dryer Included, Inside, Washer Included
Separate Den/Office N
Interior
Interior Features Walk-In Closet(s), Drink Wtr Filter Sys, No Interior Steps, Vaulted Ceiling(s), Kitchen Island, Pantry, Double Vanity, Full Bth Master Bdrm, High Speed Internet
Laundry Location 220 V Dryer Hookup, Dryer Included, Inside, Washer Included
Heating Electric
Cooling Refrigeration, Programmable Thmstat, Ceiling Fan(s)
Flooring Laminate, Tile
Fireplaces Number No Fireplace
Fireplaces Type None
Fireplace No
Window Features Double Pane Windows
SPA None
Laundry 220 V Dryer Hookup, Dryer Included, Inside, Washer Included
Exterior
Exterior Feature Patio, Storage
Garage Electric Door Opener, RV Gate
Garage Spaces 2.0
Garage Description 2.0
Fence Block
Pool None
Landscape Description Irrigation Back, Irrigation Front
Community Features Playground
Utilities Available SRP
Amenities Available Management, Rental OK (See Rmks)
Waterfront No
View Mountain(s)
Roof Type Tile
Accessibility Zero-Grade Entry, Bath Roll-In Shower, Bath Raised Toilet, Bath Grab Bars, Accessible Hallway(s)
Parking Type Electric Door Opener, RV Gate
Building
Lot Description Sprinklers In Rear, Sprinklers In Front, Cul-De-Sac, Gravel/Stone Front, Gravel/Stone Back, Auto Timer H2O Front, Auto Timer H2O Back, Irrigation Front, Irrigation Back
Story 1
Builder Name Pulte
Sewer Public Sewer
Water City Water
Architectural Style Contemporary
Structure Type Patio, Storage
Schools
Elementary Schools Four Peaks Elementary School - Apache Junction
Middle Schools C I Waggoner School
High Schools Apache Junction High School
School District Apache Junction Unified District
Others
HOA Name Renaissance Park
HOA Fee Include Common Area Maint
Senior Community No
Tax ID 101-31-054
Ownership Fee Simple
Acceptable Financing Cash, Conventional
Horse Property N
Listing Terms Cash, Conventional
Financing Conventional
Read Less Info
Want to know what your home might be worth? Contact us for a FREE valuation!

Our team is ready to help you sell your home for the highest possible price ASAP

Copyright 2024 Arizona Regional Multiple Listing Service, Inc. All rights reserved.
Bought with West USA Realty
GET MORE INFORMATION

Realtor | Lic# 3002147






