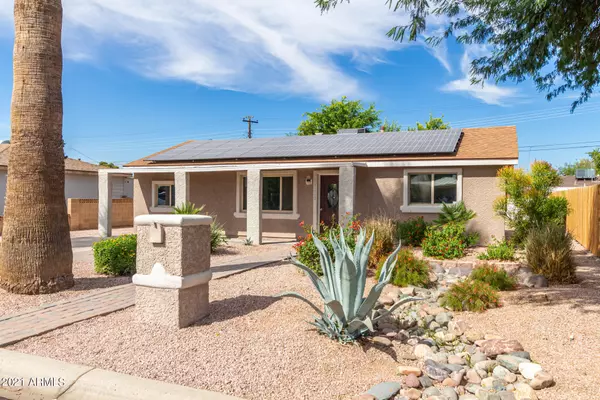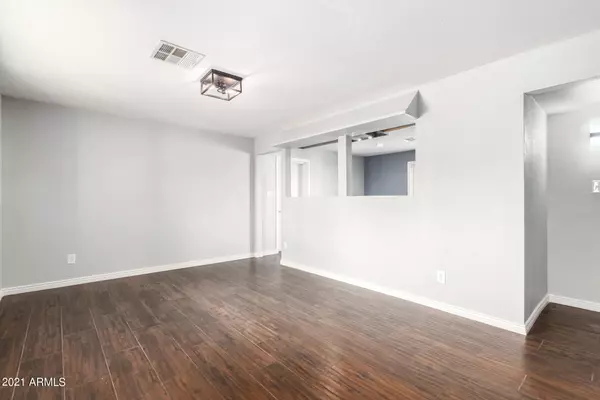$279,201
$275,000
1.5%For more information regarding the value of a property, please contact us for a free consultation.
3 Beds
1 Bath
1,075 SqFt
SOLD DATE : 01/21/2022
Key Details
Sold Price $279,201
Property Type Single Family Home
Sub Type Single Family - Detached
Listing Status Sold
Purchase Type For Sale
Square Footage 1,075 sqft
Price per Sqft $259
Subdivision Youngtown Plat 2 Lots 131-203 & Tr D
MLS Listing ID 6299423
Sold Date 01/21/22
Style Ranch
Bedrooms 3
HOA Y/N No
Originating Board Arizona Regional Multiple Listing Service (ARMLS)
Year Built 1956
Annual Tax Amount $509
Tax Year 2021
Lot Size 6,200 Sqft
Acres 0.14
Property Description
Must see this charming 3 bed, 1 bath single-level home that has been meticulously cared for! Inside, you'll find a formal & inviting living room great for receiving guests, wood-look tile floors in high traffic areas, and custom paint in a neutral tone for a pleasing interior. You'll love the spotless kitchen boasting an SS refrigerator, cooktop gas, granite counters, mosaic backsplash, shaker cabinets, recessed lighting, and a French door to the back. One bedroom has a carpet and the other bedrooms have laminate floors. Perfectly sized backyard is perfect for relaxing! It offers a cozy covered patio, firepit, and shade trees for a constant breeze. Home includes a large storage shed, carefully landscaped front yard, and extended driveway for parking space. Book a showing before it's gone!
Location
State AZ
County Maricopa
Community Youngtown Plat 2 Lots 131-203 & Tr D
Direction : FROM GRAND AVENUE TURN SOUTH ON 111TH AVENUE. GO TO DULUTH AVENUE AND TURN RIGHT. HOME IS ON THE RIGHT SIDE OF THE STREET.
Rooms
Master Bedroom Not split
Den/Bedroom Plus 3
Ensuite Laundry Wshr/Dry HookUp Only
Separate Den/Office N
Interior
Interior Features Eat-in Kitchen, Granite Counters
Laundry Location Wshr/Dry HookUp Only
Heating Electric
Cooling Refrigeration
Flooring Carpet, Tile
Fireplaces Number No Fireplace
Fireplaces Type None
Fireplace No
Window Features Low Emissivity Windows
SPA None
Laundry Wshr/Dry HookUp Only
Exterior
Exterior Feature Patio, Private Yard
Fence Block
Pool None
Community Features Near Bus Stop
Utilities Available APS, SW Gas
Waterfront No
Roof Type Composition
Private Pool No
Building
Lot Description Gravel/Stone Front, Gravel/Stone Back, Natural Desert Front
Story 1
Builder Name UNKNOWN
Sewer Public Sewer
Water Pvt Water Company
Architectural Style Ranch
Structure Type Patio,Private Yard
Schools
Elementary Schools Country Meadows Elementary School
Middle Schools Country Meadows Elementary School
High Schools Raymond S. Kellis
School District Peoria Unified School District
Others
HOA Fee Include No Fees
Senior Community No
Tax ID 142-69-020
Ownership Fee Simple
Acceptable Financing Cash, Conventional, FHA, VA Loan
Horse Property N
Listing Terms Cash, Conventional, FHA, VA Loan
Financing Conventional
Read Less Info
Want to know what your home might be worth? Contact us for a FREE valuation!

Our team is ready to help you sell your home for the highest possible price ASAP

Copyright 2024 Arizona Regional Multiple Listing Service, Inc. All rights reserved.
Bought with eXp Realty
GET MORE INFORMATION

Realtor | Lic# 3002147






