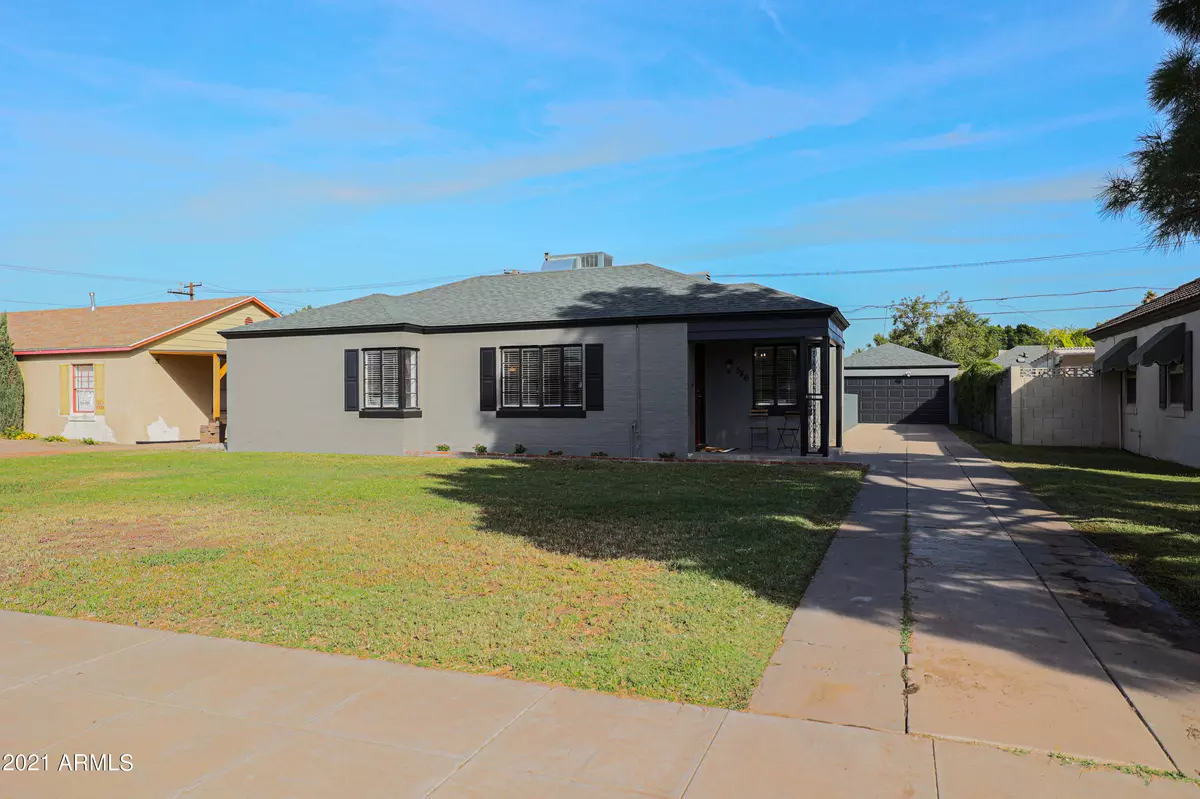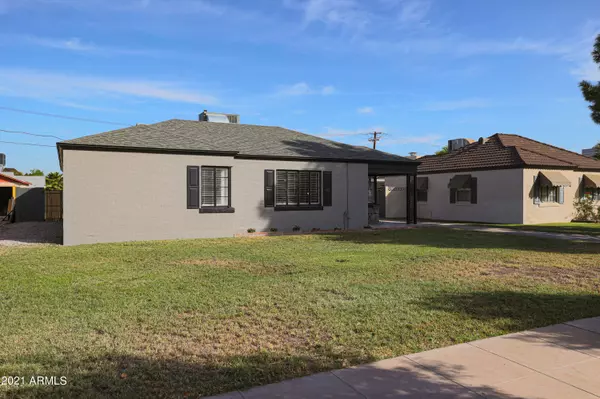$659,000
$659,000
For more information regarding the value of a property, please contact us for a free consultation.
3 Beds
2 Baths
1,726 SqFt
SOLD DATE : 12/10/2021
Key Details
Sold Price $659,000
Property Type Single Family Home
Sub Type Single Family - Detached
Listing Status Sold
Purchase Type For Sale
Square Footage 1,726 sqft
Price per Sqft $381
Subdivision Lot 20 Block 2 Loma Vista Mcr 002738
MLS Listing ID 6310195
Sold Date 12/10/21
Style Ranch
Bedrooms 3
HOA Y/N No
Originating Board Arizona Regional Multiple Listing Service (ARMLS)
Year Built 1941
Annual Tax Amount $3,243
Tax Year 2021
Lot Size 9,069 Sqft
Acres 0.21
Property Description
Nestled in the Willo Historic District, this 1941 ranch style home features 3 bedrooms, 2 bathrooms and has been recently updated, but retains that historic charm! Generous lot size, fully enclosed backyard and two-car garage.
From the original door the oversized original living space flows through an archway into the open dining and kitchen area. Kitchen features all new cabinetry, quartz counters and open shelving and a quaint breakfast nook.
As you continue on, a second living or dining space lead to the oversized patio and backyard.
The split primary suite is filled with natural light and features an en-suite bathroom with oversized shower, pre-plumbed for a freestanding tub, dual vanity and a large walk-in closet.
Click more for list of updates completed! Updates completed since 2021 include (1) new HVAC unit, duct work, tankless water heater, updated electrical and fixtures throughout, electrical panel, primary bathroom addition, kitchen update, patio pavers, exterior and interior paint and fire pit addition.
Location
State AZ
County Maricopa
Community Lot 20 Block 2 Loma Vista Mcr 002738
Direction Thomas road head south to Virginia ave make right on second house is on the left
Rooms
Other Rooms Family Room
Master Bedroom Split
Den/Bedroom Plus 3
Ensuite Laundry Wshr/Dry HookUp Only
Separate Den/Office N
Interior
Interior Features Eat-in Kitchen, 9+ Flat Ceilings, Other, Double Vanity, Full Bth Master Bdrm, High Speed Internet
Laundry Location Wshr/Dry HookUp Only
Heating Electric
Cooling Refrigeration, Programmable Thmstat, Ceiling Fan(s)
Flooring Tile
Fireplaces Number No Fireplace
Fireplaces Type None
Fireplace No
Window Features Double Pane Windows,Low Emissivity Windows
SPA None
Laundry Wshr/Dry HookUp Only
Exterior
Exterior Feature Patio
Garage Spaces 2.0
Garage Description 2.0
Fence Block
Pool None
Community Features Near Light Rail Stop, Near Bus Stop, Historic District
Utilities Available APS
Amenities Available None
Waterfront No
View City Lights
Roof Type Composition
Private Pool No
Building
Lot Description Alley, Grass Front, Grass Back, Auto Timer H2O Front, Auto Timer H2O Back
Story 1
Builder Name Unknown
Sewer Public Sewer
Water City Water
Architectural Style Ranch
Structure Type Patio
Schools
Elementary Schools Kenilworth Elementary School
Middle Schools Phoenix Prep Academy
High Schools Centennial High School
School District Phoenix Union High School District
Others
HOA Fee Include No Fees
Senior Community No
Tax ID 118-42-040
Ownership Fee Simple
Acceptable Financing Cash, Conventional, FHA, VA Loan
Horse Property N
Listing Terms Cash, Conventional, FHA, VA Loan
Financing Conventional
Read Less Info
Want to know what your home might be worth? Contact us for a FREE valuation!

Our team is ready to help you sell your home for the highest possible price ASAP

Copyright 2024 Arizona Regional Multiple Listing Service, Inc. All rights reserved.
Bought with Brokers Hub Realty, LLC
GET MORE INFORMATION

Realtor | Lic# 3002147






